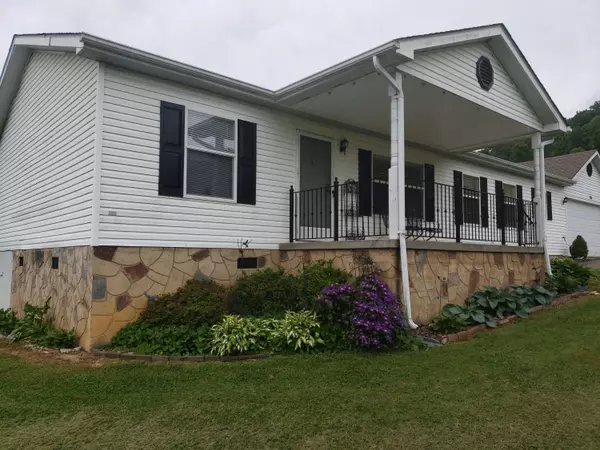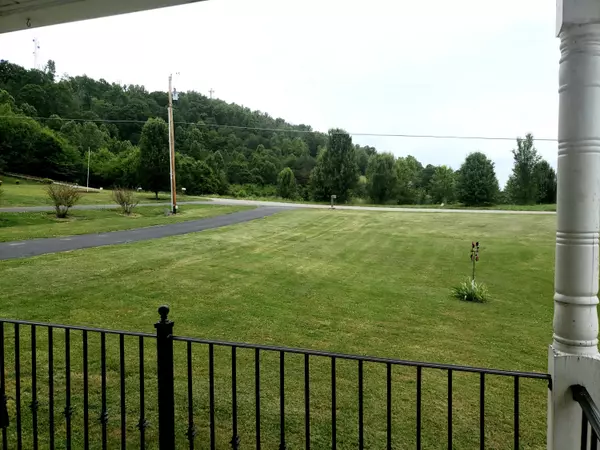$173,000
$167,900
3.0%For more information regarding the value of a property, please contact us for a free consultation.
3 Beds
2 Baths
1,352 SqFt
SOLD DATE : 11/12/2021
Key Details
Sold Price $173,000
Property Type Single Family Home
Sub Type Single Family Residence
Listing Status Sold
Purchase Type For Sale
Square Footage 1,352 sqft
Price per Sqft $127
Subdivision Not In Subdivision
MLS Listing ID 9923458
Sold Date 11/12/21
Bedrooms 3
Full Baths 2
Total Fin. Sqft 1352
Originating Board Tennessee/Virginia Regional MLS
Year Built 2001
Lot Size 0.750 Acres
Acres 0.75
Lot Dimensions 141.97 X 250.28 IRR
Property Description
Come see this beautiful, well-kept property, nestled near the end of a quiet dead end road. With three bedrooms, two bathrooms, and an attached two-car garage, this home boasts an open floor plan, spacious bedrooms, and lots of closet space for storage. Step out onto the covered back deck overlooking a pasture and wooded area full of an abundance of wildlife, such as deer and turkey. The three quarter acre lot is cleared, mostly level, and has two sizable storage buildings with lofts in both; perfect for your lawn equipment, holiday decorations, and so much more. Also, in the crawlspace underneath the house, there is a concrete pad adding room for even more storage. See the beautiful landscaping around the house and yard complete with rose bushes, hostas, juniper and arborvitae evergreen trees, and much more. All appliances, including washer & dryer convey. Call today to schedule an in person, or virtual showing. All information provided is deemed reliable but must be verified by buyers/buyers agent.
Location
State TN
County Washington
Community Not In Subdivision
Area 0.75
Zoning RS
Direction From Johnson City I-26 to Gray exit turn right on Bobby Hicks Hwy go to 1st red light turn right on Old Gray Station Rd go to Hales Chapel Road turn right go 2.2 miles turn right onto Ramsey Dr. House on left, see sign.
Rooms
Other Rooms Shed(s)
Basement Concrete, Crawl Space, Dirt Floor, Exterior Entry, Unfinished
Ensuite Laundry Electric Dryer Hookup, Washer Hookup
Interior
Interior Features Laminate Counters, Open Floorplan, Smoke Detector(s), Walk-In Closet(s)
Laundry Location Electric Dryer Hookup,Washer Hookup
Heating Central
Cooling Ceiling Fan(s), Central Air
Flooring Laminate, Vinyl
Appliance Dryer, Electric Range, Microwave, Refrigerator, Washer
Heat Source Central
Laundry Electric Dryer Hookup, Washer Hookup
Exterior
Garage Attached, Concrete
Garage Spaces 2.0
View Mountain(s)
Roof Type Shingle
Topography Cleared, Level
Porch Back, Covered, Deck, Front Porch
Parking Type Attached, Concrete
Total Parking Spaces 2
Building
Entry Level One
Foundation Block
Sewer Septic Tank
Water Public
Structure Type Vinyl Siding
New Construction No
Schools
Elementary Schools Boones Creek
Middle Schools Boones Creek
High Schools Daniel Boone
Others
Senior Community No
Tax ID 028b A 018.00 000
Acceptable Financing Cash, Conventional
Listing Terms Cash, Conventional
Read Less Info
Want to know what your home might be worth? Contact us for a FREE valuation!

Our team is ready to help you sell your home for the highest possible price ASAP
Bought with Tyler Carver • Hurd Realty, LLC

"My job is to find and attract mastery-based agents to the office, protect the culture, and make sure everyone is happy! "






