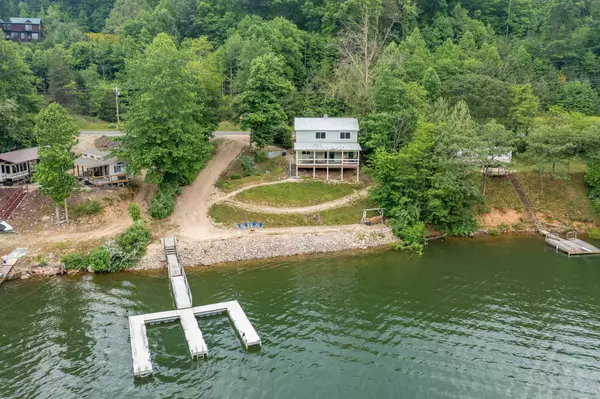$525,000
$525,000
For more information regarding the value of a property, please contact us for a free consultation.
2 Beds
3 Baths
1,050 SqFt
SOLD DATE : 06/30/2021
Key Details
Sold Price $525,000
Property Type Single Family Home
Sub Type Single Family Residence
Listing Status Sold
Purchase Type For Sale
Square Footage 1,050 sqft
Price per Sqft $500
MLS Listing ID 9923212
Sold Date 06/30/21
Style Cottage
Bedrooms 2
Full Baths 3
Total Fin. Sqft 1050
Originating Board Tennessee/Virginia Regional MLS
Year Built 1984
Lot Size 2.400 Acres
Acres 2.4
Lot Dimensions See Acres
Property Description
LAKEFRONT LIVING ON WATAUGA LAKE!! This is a rare jewel conveniently located on the highly desirable Lakeview Drive. COMPLETELY REMODELED AND TURN-KEY!! This 2-story lakefront home is move-in ready and has a great rental history. OPEN FLOOR PLAN! Beautiful tile flooring, white shiplap walls, and gorgeous wood ceilings. The living room is open to the kitchen and has beautiful lakeviews. The kitchen is equipped with granite countertops, stainless steel appliances and a dining nook located under the stairs. There is also a full bath on the main level. Upstairs are two master suites. One bedroom has a queen bed and bunk beds. The second bedroom has a king bed. Both bedrooms have adjacent bathrooms with beautiful tile showers. Outside you can enjoy the view of the lake from the covered deck. The deck has a great bar for entertaining. There is a fire-pit area close to the lake for enjoying the summer nights (extra firewood conveys). The boat dock has two boat slips. The property has been terraced to provide some level area for playing games and parking. This is a PERFECT PLACE to spend your summers! Buyer/buyer's agent to verify all info.
Location
State TN
County Johnson
Area 2.4
Zoning RES
Direction From Mountain City, take Highway 67 W towards Butler, turn left Highway 167/Doe Creek Road, Cross one-lane bridge, home is on the right, see sign
Rooms
Basement Crawl Space
Ensuite Laundry Electric Dryer Hookup, Washer Hookup
Interior
Interior Features Eat-in Kitchen, Entrance Foyer, Granite Counters, Kitchen/Dining Combo, Remodeled
Laundry Location Electric Dryer Hookup,Washer Hookup
Heating Central, Heat Pump
Cooling Central Air, Heat Pump
Flooring Carpet, Tile
Appliance Dishwasher, Dryer, Microwave, Range, Refrigerator, Washer
Heat Source Central, Heat Pump
Laundry Electric Dryer Hookup, Washer Hookup
Exterior
Exterior Feature Dock, Outdoor Fireplace, Outdoor Grill
Garage Gravel, Parking Spaces
Waterfront Yes
Waterfront Description Lake Front,Lake Privileges
View Water, Mountain(s)
Roof Type Metal
Topography Flood Zone, Sloped, Steep Slope
Porch Back, Covered, Deck
Parking Type Gravel, Parking Spaces
Building
Entry Level Two
Foundation Block
Sewer Septic Tank
Water Public
Architectural Style Cottage
Structure Type Wood Siding
New Construction No
Schools
Elementary Schools Roan Creek
Middle Schools Johnson Co
High Schools Johnson Co
Others
Senior Community No
Tax ID 083 040.01 000
Acceptable Financing Cash, Conventional
Listing Terms Cash, Conventional
Read Less Info
Want to know what your home might be worth? Contact us for a FREE valuation!

Our team is ready to help you sell your home for the highest possible price ASAP
Bought with Michael Carter • Evans & Evans Real Estate

"My job is to find and attract mastery-based agents to the office, protect the culture, and make sure everyone is happy! "






