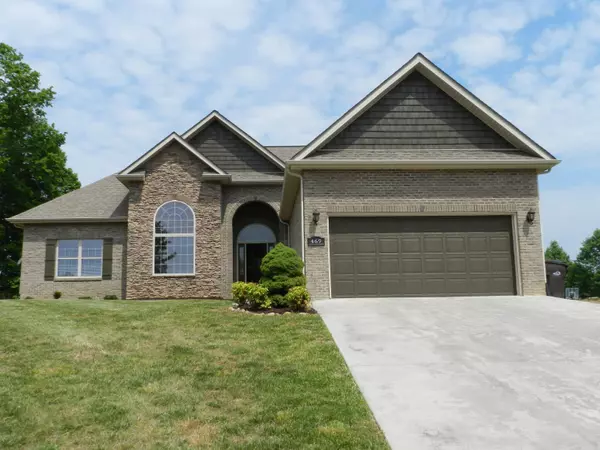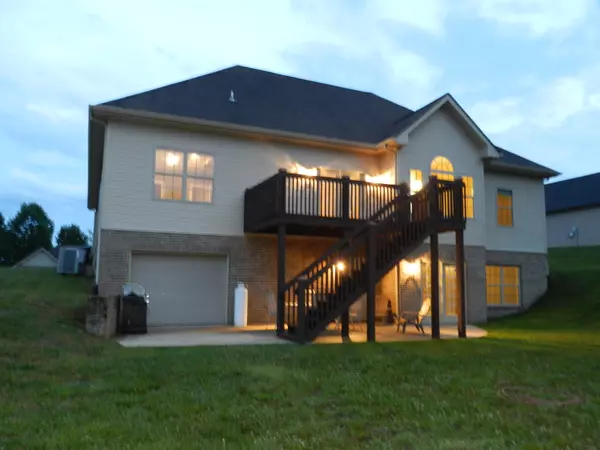$384,000
$399,000
3.8%For more information regarding the value of a property, please contact us for a free consultation.
3 Beds
2 Baths
1,937 SqFt
SOLD DATE : 07/14/2021
Key Details
Sold Price $384,000
Property Type Single Family Home
Sub Type Single Family Residence
Listing Status Sold
Purchase Type For Sale
Square Footage 1,937 sqft
Price per Sqft $198
Subdivision Allison Hills
MLS Listing ID 9923176
Sold Date 07/14/21
Style Traditional
Bedrooms 3
Full Baths 2
Total Fin. Sqft 1937
Originating Board Tennessee/Virginia Regional MLS
Year Built 2010
Lot Size 0.470 Acres
Acres 0.47
Lot Dimensions 100x200
Property Description
Move in ready is this great one level home with split floor plan, high ceilings, crown moldings, fresh paint through out, granite in kitchen and baths, stainless appliances, double oven, fireplace with gas logs, huge unfinished basement that could easily be finished already plumbed for a bath with garage door and walk out door. This home sits on a quiet cul-de-sac with good views.
Location
State TN
County Sullivan
Community Allison Hills
Area 0.47
Zoning RES
Direction Hwy 26 to Johnson City, Hwy 11E to Piney Flats left at red light on Allison Rd. right on Warren Rd. to right on Grovemont Place. Home on the left.
Rooms
Basement Full, Garage Door, Plumbed, Unfinished, Walk-Out Access
Ensuite Laundry Electric Dryer Hookup, Washer Hookup
Interior
Interior Features 2+ Person Tub, Entrance Foyer, Granite Counters, Open Floorplan, Pantry, Rough in Bath, Utility Sink, Walk-In Closet(s), Whirlpool, Wired for Sec Sys
Laundry Location Electric Dryer Hookup,Washer Hookup
Heating Fireplace(s), Heat Pump
Cooling Heat Pump
Flooring Ceramic Tile, Hardwood, Laminate, Tile
Fireplaces Number 1
Fireplaces Type Gas Log, Great Room
Fireplace Yes
Window Features Double Pane Windows
Appliance Dishwasher, Disposal, Double Oven, Electric Range, Microwave, Refrigerator
Heat Source Fireplace(s), Heat Pump
Laundry Electric Dryer Hookup, Washer Hookup
Exterior
Garage Attached, Concrete, Garage Door Opener
Garage Spaces 3.0
Amenities Available Landscaping
View Mountain(s)
Roof Type Shingle
Topography Level, Sloped
Porch Back, Deck, Patio
Parking Type Attached, Concrete, Garage Door Opener
Total Parking Spaces 3
Building
Entry Level One
Foundation Block
Sewer Septic Tank
Water Public
Architectural Style Traditional
Structure Type Brick,Stone,Vinyl Siding
New Construction No
Schools
Elementary Schools Mary Hughes
Middle Schools East Middle
High Schools Sullivan East
Others
Senior Community No
Tax ID 109m C 015.00 000
Acceptable Financing Cash, Conventional, FHA
Listing Terms Cash, Conventional, FHA
Read Less Info
Want to know what your home might be worth? Contact us for a FREE valuation!

Our team is ready to help you sell your home for the highest possible price ASAP
Bought with Keri Masters • Premier Homes & Properties

"My job is to find and attract mastery-based agents to the office, protect the culture, and make sure everyone is happy! "






