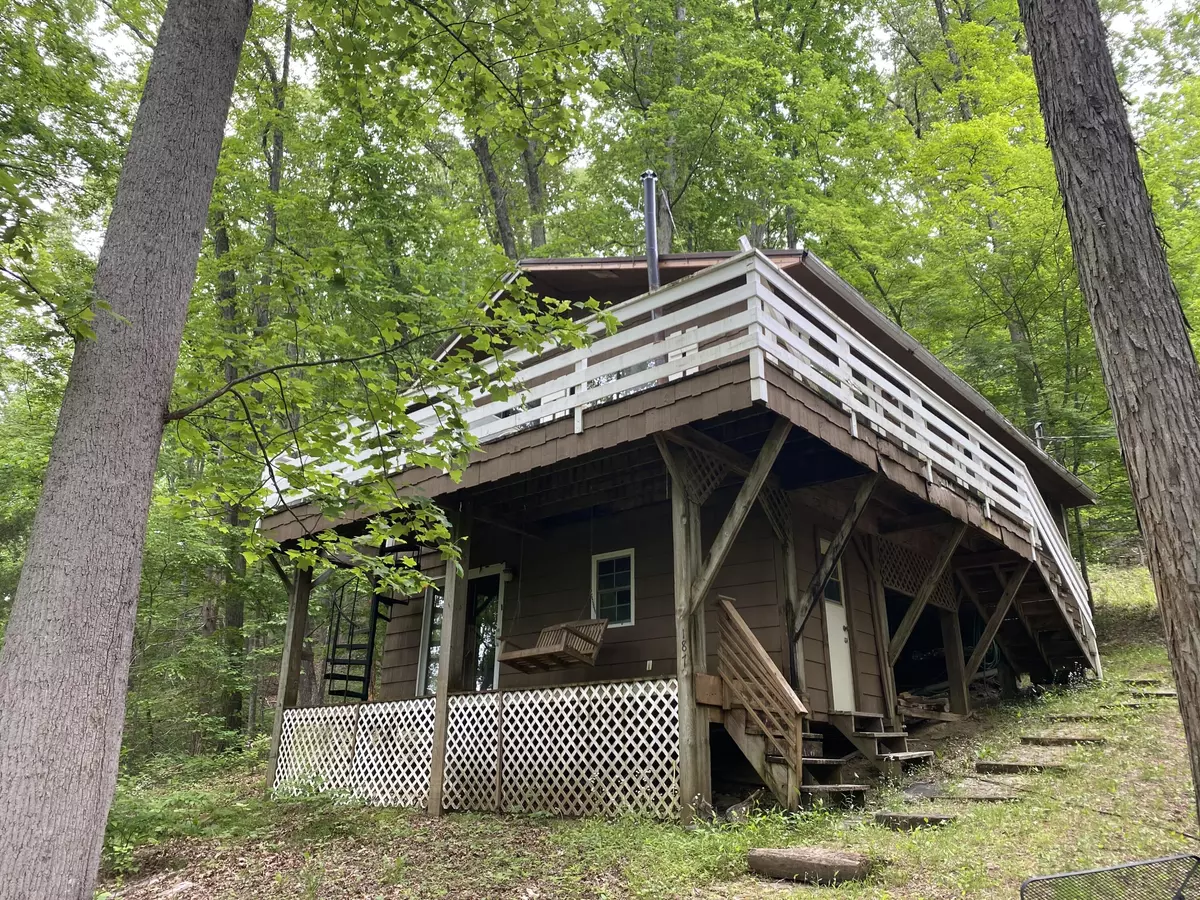$215,000
$249,999
14.0%For more information regarding the value of a property, please contact us for a free consultation.
4 Beds
2 Baths
1,188 SqFt
SOLD DATE : 11/23/2021
Key Details
Sold Price $215,000
Property Type Single Family Home
Sub Type Single Family Residence
Listing Status Sold
Purchase Type For Sale
Square Footage 1,188 sqft
Price per Sqft $180
Subdivision Not In Subdivision
MLS Listing ID 9923081
Sold Date 11/23/21
Style Cabin
Bedrooms 4
Full Baths 2
HOA Fees $200
Total Fin. Sqft 1188
Originating Board Tennessee/Virginia Regional MLS
Year Built 1990
Lot Size 1.470 Acres
Acres 1.47
Lot Dimensions unknown
Property Description
Rustic mountain getaway near Watauga Lake boasts a 3 bedroom, 1 bath on the top level and a 1 bedroom and 1 bath on the lower level. Enjoy this beautiful home surrounded by trees and nature with the amenity of a deeded single boat slip on a community dock. The home features two levels with the top level also having a dining room, living room and kitchen. You will also find a sauna room on the side of the home and with over an acre of land to roam. This location would make a great getaway cabin for family and friends, rental property or even a personal home. Don't miss out and schedule a showing with a REALTOR today! All information taken from CRS Tax Records and not deemed reliable. Buyers and Buyers Agent to verify all information.
Location
State TN
County Johnson
Community Not In Subdivision
Area 1.47
Zoning Residential
Direction From Elizabethton take Hwy 67, Turn Right onto Hwy 321, go 8 miles and turn left onto Buntontown Rd, drive 1 mile and turn left onto Sugar Hollow Rd, take the fork to the right onto Norris Hollow, drive 1.5 miles to Watauga Overlook, turn right at the split and you will see white sign on the left.
Interior
Interior Features Kitchen/Dining Combo
Heating Baseboard, Wood Stove
Cooling Ceiling Fan(s), Window Unit(s)
Flooring Hardwood
Fireplaces Type Wood Burning Stove
Fireplace No
Window Features Double Pane Windows
Appliance Electric Range, Refrigerator
Heat Source Baseboard, Wood Stove
Laundry Electric Dryer Hookup, Washer Hookup
Exterior
Exterior Feature See Remarks
Parking Features Circular Driveway, Gravel
Roof Type Metal
Topography Rolling Slope
Porch Front Porch
Building
Entry Level Two
Sewer Septic Tank
Water Private, Well
Architectural Style Cabin
Structure Type Wood Siding
New Construction No
Schools
Elementary Schools Little Milligan
Middle Schools Little Milligan
High Schools Hampton
Others
Senior Community No
Tax ID 099 084.00 000
Acceptable Financing Cash, Conventional
Listing Terms Cash, Conventional
Read Less Info
Want to know what your home might be worth? Contact us for a FREE valuation!

Our team is ready to help you sell your home for the highest possible price ASAP
Bought with Linda Zoldy • Hearth and Home Realty
"My job is to find and attract mastery-based agents to the office, protect the culture, and make sure everyone is happy! "






