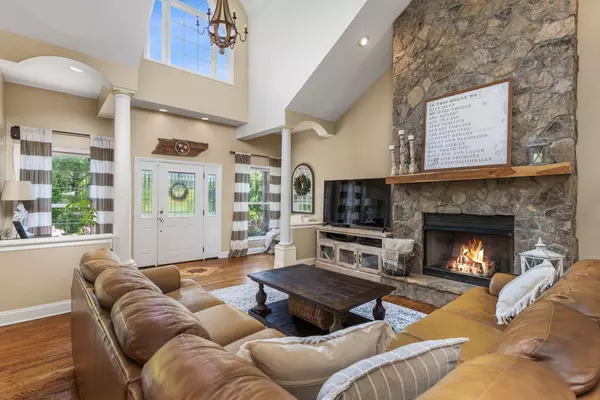$490,000
$485,000
1.0%For more information regarding the value of a property, please contact us for a free consultation.
4 Beds
3 Baths
2,448 SqFt
SOLD DATE : 06/25/2021
Key Details
Sold Price $490,000
Property Type Single Family Home
Sub Type Single Family Residence
Listing Status Sold
Purchase Type For Sale
Square Footage 2,448 sqft
Price per Sqft $200
Subdivision Timber Lake Ridge
MLS Listing ID 9922999
Sold Date 06/25/21
Bedrooms 4
Full Baths 3
Total Fin. Sqft 2448
Originating Board Tennessee/Virginia Regional MLS
Year Built 2003
Lot Size 1.560 Acres
Acres 1.56
Property Description
CUSTOM-BUILT BEAUTY! Just in time for Boone Lake's grand comeback. This gorgeous property has deeded lake access for your boating convenience. Tucked away in the trees this home provides you with privacy and luxury. On over an acre and a half lot, you will find modern and elegant with stucco and stone exterior. Inside boosts with an open floor plan and natural light pouring through the main living. Your focal point of the living room is a beautiful gas fireplace wrapped with a stone finish. The vaulted ceilings provide an airy feel that flows into the dining room and updated kitchen. The kitchen has gorgeous, antique-style cabinetry, bar stool seating, new appliances including a family hub touchscreen refrigerator. Hardwood flooring is carried throughout the main level with your lovely master suite with its own patio, two additional bedrooms, another full bathroom, laundry room, and a two-car garage. Upstairs has a large loft-style room that could be a 4th bedroom or additional family room and another full bathroom. As you make your way to the back yard you will be delighted with a wrought iron fencing, patio area, and all the privacy one could hope for. The HVAC was replaced in 2020, hot water heater 2021, and fresh landscaping make this home truly ready for its new owner. Call to schedule your showing today!
Location
State TN
County Sullivan
Community Timber Lake Ridge
Area 1.56
Zoning RS
Direction From Johnson City - turn beside Zak's Furniture. Stay straight passed Jay's Boat Dock. Take a left on Warren Dr. Kept left at the split onto Burdine Rd. Left on Allison Cove Trail. See Sign and end of driveway.
Rooms
Ensuite Laundry Electric Dryer Hookup, Washer Hookup
Interior
Interior Features Primary Downstairs, Eat-in Kitchen, Kitchen/Dining Combo, Open Floorplan, Remodeled, Smoke Detector(s), Walk-In Closet(s), Whirlpool
Laundry Location Electric Dryer Hookup,Washer Hookup
Heating Central, Heat Pump, Natural Gas
Cooling Central Air, Heat Pump
Flooring Carpet, Hardwood, Tile
Fireplaces Number 1
Fireplaces Type Gas Log, Living Room
Fireplace Yes
Window Features Double Pane Windows,Window Treatment-Some
Appliance Dishwasher, Microwave, Range, Refrigerator
Heat Source Central, Heat Pump, Natural Gas
Laundry Electric Dryer Hookup, Washer Hookup
Exterior
Exterior Feature Dock, See Remarks
Garage Attached, Parking Spaces
Garage Spaces 2.0
Amenities Available Landscaping
Waterfront Yes
Waterfront Description Lake Privileges
Roof Type Shingle
Topography Cleared, Level, Sloped, Wooded
Porch Covered, Patio, Rear Patio, Side Porch
Parking Type Attached, Parking Spaces
Total Parking Spaces 2
Building
Entry Level Two
Foundation Slab
Sewer Septic Tank
Water Public
Structure Type Stone,Stucco
New Construction No
Schools
Elementary Schools Mary Hughes
Middle Schools East Middle
High Schools West Ridge
Others
Senior Community No
Tax ID 122m C 001.30 000
Acceptable Financing Cash, Conventional, VA Loan
Listing Terms Cash, Conventional, VA Loan
Read Less Info
Want to know what your home might be worth? Contact us for a FREE valuation!

Our team is ready to help you sell your home for the highest possible price ASAP
Bought with Landon Morrison • Evans & Evans Real Estate

"My job is to find and attract mastery-based agents to the office, protect the culture, and make sure everyone is happy! "






