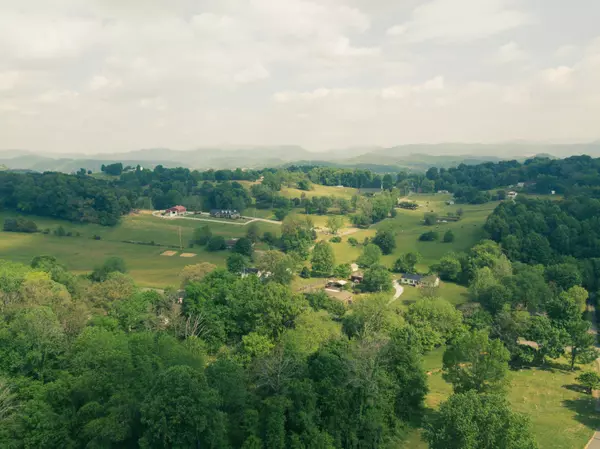$225,500
$219,000
3.0%For more information regarding the value of a property, please contact us for a free consultation.
3 Beds
2 Baths
1,554 SqFt
SOLD DATE : 07/09/2021
Key Details
Sold Price $225,500
Property Type Single Family Home
Sub Type Single Family Residence
Listing Status Sold
Purchase Type For Sale
Square Footage 1,554 sqft
Price per Sqft $145
MLS Listing ID 9922985
Sold Date 07/09/21
Style Split Foyer
Bedrooms 3
Full Baths 2
Total Fin. Sqft 1554
Originating Board Tennessee/Virginia Regional MLS
Year Built 1983
Lot Size 0.500 Acres
Acres 0.5
Lot Dimensions 125.46 X212.11 IRR
Property Description
Come check out this beautiful 3 bedroom 2 bath split with a very spacious master bedroom and open floor plan. This home has a gorgeous exterior color along with a great back deck and a front porch with unbelievable views that have been recently stained giving a very inviting curb appeal. You will notice the fabulous landscaping along with the very young Japanese maple tree from the front yard. There has been many updates including pex plumbing, recent waterproofing of the crawl space along with an installed french drain to prevent any water issues. The metal roof was installed just 6 years ago, along with a newer heat pump, making this home move in ready. Schedule a showing and come see for yourself. All information to be verified by buyers agent.
Location
State TN
County Carter
Area 0.5
Direction From 19 E take a slight right on to Broad St. Travel approximately 2 miles and make right turn onto N Lynn Ave. 0.6 miles turn left on to Watauga Rd. 2.3 Miles turn left on to Smalling Rd. .7 miles turn right on to Maple Tree Lane. See Sign
Rooms
Other Rooms Outbuilding
Basement Crawl Space, Interior Entry, Sump Pump
Ensuite Laundry Electric Dryer Hookup, Washer Hookup
Interior
Interior Features Primary Downstairs, Eat-in Kitchen, Laminate Counters, Open Floorplan, Smoke Detector(s), Walk-In Closet(s)
Laundry Location Electric Dryer Hookup,Washer Hookup
Heating Heat Pump
Cooling Ceiling Fan(s), Central Air, Heat Pump
Flooring Laminate
Window Features Double Pane Windows
Appliance Dishwasher, Refrigerator
Heat Source Heat Pump
Laundry Electric Dryer Hookup, Washer Hookup
Exterior
Garage Asphalt
Utilities Available Cable Connected
View Mountain(s)
Roof Type Metal
Topography Sloped
Porch Covered, Deck, Front Porch, Porch
Parking Type Asphalt
Building
Entry Level Two,Tri-Level
Foundation Slab
Sewer Septic Tank
Water Public
Architectural Style Split Foyer
Structure Type Wood Siding
New Construction No
Schools
Elementary Schools Central
Middle Schools Happy Valley
High Schools Happy Valley
Others
Senior Community No
Tax ID 033k A 002.00 000
Acceptable Financing Cash, Conventional, USDA Loan, VA Loan
Listing Terms Cash, Conventional, USDA Loan, VA Loan
Read Less Info
Want to know what your home might be worth? Contact us for a FREE valuation!

Our team is ready to help you sell your home for the highest possible price ASAP
Bought with Rebecca Van Valkenburgh • Van Valkenburgh Realty

"My job is to find and attract mastery-based agents to the office, protect the culture, and make sure everyone is happy! "






