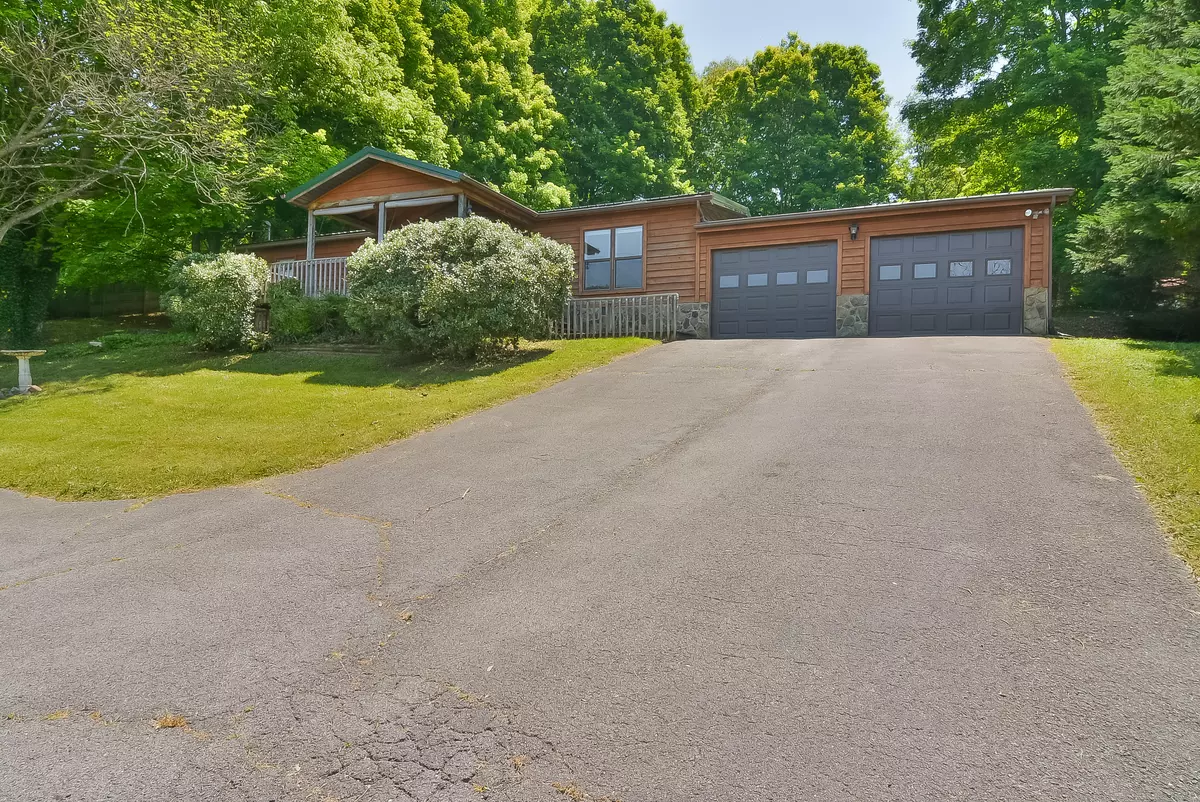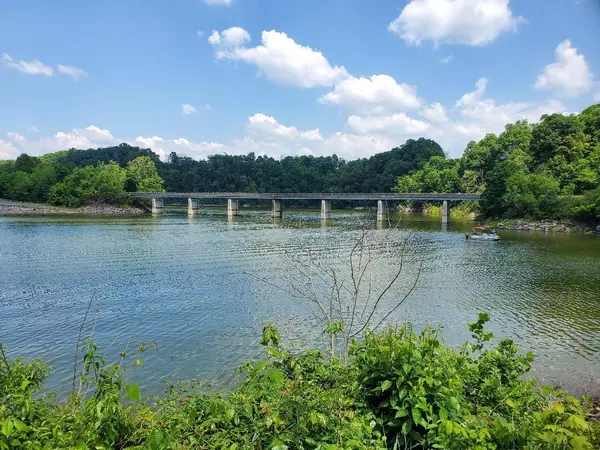$276,000
$209,900
31.5%For more information regarding the value of a property, please contact us for a free consultation.
3 Beds
2 Baths
1,506 SqFt
SOLD DATE : 07/08/2021
Key Details
Sold Price $276,000
Property Type Single Family Home
Sub Type Single Family Residence
Listing Status Sold
Purchase Type For Sale
Square Footage 1,506 sqft
Price per Sqft $183
Subdivision Not In Subdivision
MLS Listing ID 9922939
Sold Date 07/08/21
Style Traditional,Other,See Remarks
Bedrooms 3
Full Baths 2
Total Fin. Sqft 1506
Originating Board Tennessee/Virginia Regional MLS
Year Built 1989
Lot Size 0.480 Acres
Acres 0.48
Lot Dimensions 76X231X217X87x75x39x69x15x83
Property Description
$209900.. READY FOR THE LAKE ? COME ON HOME to this Lake frontage home on the main channel of beautiful Boone Lake. Great views of the lake from the covered front porch of this well -kept home. Move in condition and just in time for summer fun..Easy access to the docking ramp to put your water crafts in the water and tie them to your private dock with ease.
The home features 3 bedrooms, 2 full baths, great room with fireplace, ( can be propane gas or firewood burning. ) Nice kitchen with all appliances, Informal dining room. plus a Sun room with lots of natural light. Central heat and air, metal roof. 2 car attached garage, plus 2 additional pull in parking places (3-4 cars.) Covered Front porch, nice rear patio, lots of shade, easy maintenance, great location, 5 minutes to shopping, medical, and restaurants.$209,900..
Location
State TN
County Sullivan
Community Not In Subdivision
Area 0.48
Zoning RESIDENTIAL
Direction Johnson City to Boones creek, turn right at Zaks Furniture store, left onto Pickens Bridge Rd, Cross the bridge and take the first right onto J A Hodge Rd. House is on left. L/B .... Appt only through Showing time. GPS FRIENDLY, SHOWING TIME feedback..REQUESTED.
Rooms
Other Rooms Shed(s), Storage
Interior
Interior Features Kitchen/Dining Combo, Open Floorplan
Heating Central
Cooling Central Air
Flooring Carpet, Laminate
Fireplaces Number 1
Fireplaces Type Great Room
Fireplace Yes
Window Features Insulated Windows
Appliance Electric Range, Refrigerator, See Remarks
Heat Source Central
Exterior
Exterior Feature Dock, See Remarks
Parking Features Asphalt, Attached, Garage Door Opener, Parking Spaces, See Remarks
Garage Spaces 2.0
Utilities Available Cable Connected
Waterfront Description Lake Front
View Water
Roof Type Metal
Topography Sloped
Porch Covered, Front Porch
Total Parking Spaces 2
Building
Entry Level One
Foundation Block
Water At Road, Public
Architectural Style Traditional, Other, See Remarks
Structure Type Other,See Remarks
New Construction No
Schools
Elementary Schools Mary Hughes
Middle Schools East Middle
High Schools West Ridge
Others
Senior Community No
Tax ID 134 077.10 000
Acceptable Financing See Remarks
Listing Terms See Remarks
Read Less Info
Want to know what your home might be worth? Contact us for a FREE valuation!

Our team is ready to help you sell your home for the highest possible price ASAP
Bought with Jim Griffin • eXp Realty - Griffin Home Group
"My job is to find and attract mastery-based agents to the office, protect the culture, and make sure everyone is happy! "






