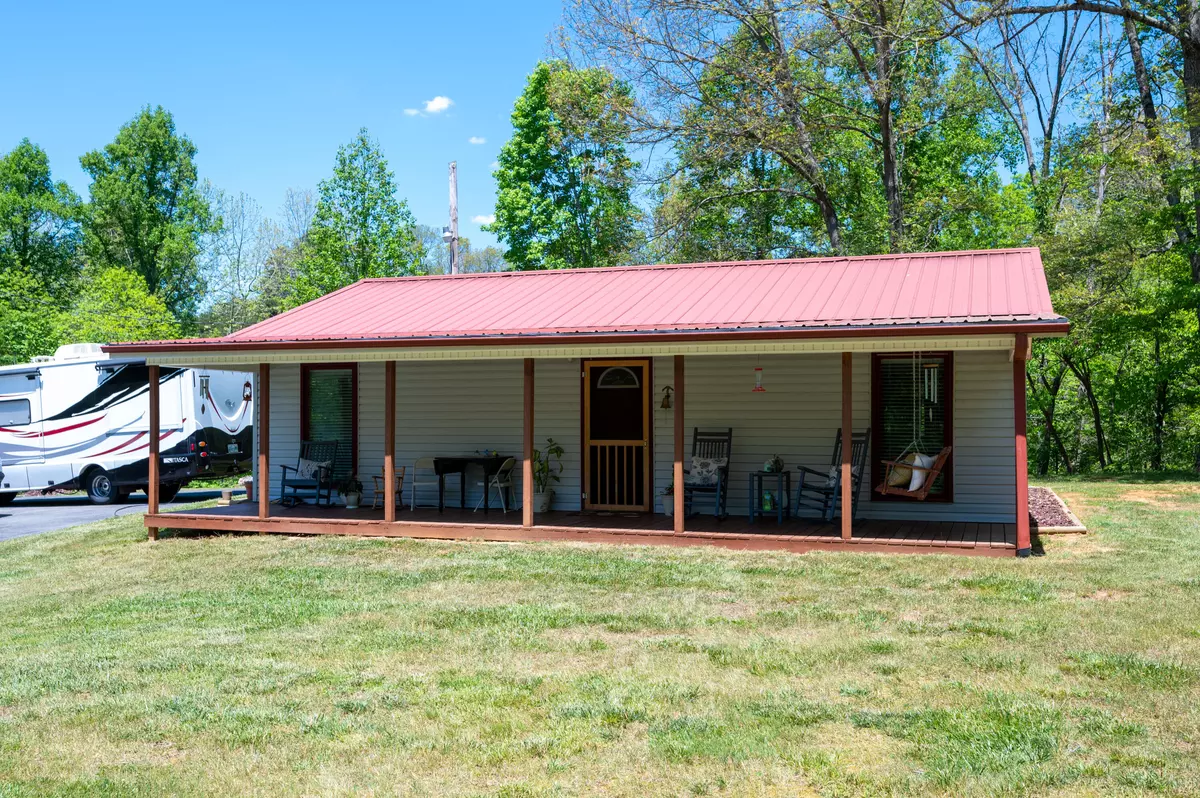$215,000
$219,000
1.8%For more information regarding the value of a property, please contact us for a free consultation.
2 Beds
1 Bath
864 SqFt
SOLD DATE : 06/23/2021
Key Details
Sold Price $215,000
Property Type Single Family Home
Sub Type Single Family Residence
Listing Status Sold
Purchase Type For Sale
Square Footage 864 sqft
Price per Sqft $248
Subdivision Not In Subdivision
MLS Listing ID 9922949
Sold Date 06/23/21
Bedrooms 2
Full Baths 1
Total Fin. Sqft 864
Originating Board Tennessee/Virginia Regional MLS
Year Built 2001
Lot Size 7.590 Acres
Acres 7.59
Lot Dimensions 7.59
Property Description
Treat yourself to a little R and R with the 7.5 acre getaway where time goes a little slower. the property is located on a dead end street so it's just you and nature out here. However, there's not a lack of things to do: farm, garden, hunt, hike and more. The home has undergone a recent facelift with the addition of the large, covered front porch. Also, the property is now completely fenced in so bring on the livestock! On the inside, the kitchen and bathrooms have undergone recent overhauls. The home retains it's rustic charm on the inside with horizontally-hung barnwood paneling. On the outside, in addition to the acreage, you also have a large pole barn and wide open 24 x 30 detached garage/workshop. The space has electricity, plumbing, roughed-in shower and is heated/cooled. The gear-head or professional piddler may not leave this space! Just in case you need more storage, there is an additional outbuilding on the property. See this one today!
Location
State TN
County Sullivan
Community Not In Subdivision
Area 7.59
Zoning Residential
Direction Take 19E South from Piney Flats toward Elizabethton, that the 2nd left past Shell Station onto Old Eliz. Hwy, go 0.5 miles, turn Right onto Walnut Grove Rd, go 0.7 miles turn left onto Pine Hill Rd, go 04 miles, property on left, follow paved driveway
Rooms
Other Rooms Barn(s), Outbuilding
Ensuite Laundry Electric Dryer Hookup, Washer Hookup
Interior
Interior Features Kitchen/Dining Combo, Laminate Counters, Open Floorplan, Remodeled
Laundry Location Electric Dryer Hookup,Washer Hookup
Heating Heat Pump, Propane, Wall Furnace
Cooling Ceiling Fan(s), Heat Pump
Flooring Ceramic Tile, Laminate
Window Features Double Pane Windows,Insulated Windows
Appliance Dryer, Electric Range, Microwave, Refrigerator, Washer
Heat Source Heat Pump, Propane, Wall Furnace
Laundry Electric Dryer Hookup, Washer Hookup
Exterior
Garage Asphalt, Parking Spaces
Garage Spaces 2.0
View Mountain(s)
Roof Type Metal
Topography Rolling Slope, Sloped
Porch Covered, Front Porch
Parking Type Asphalt, Parking Spaces
Total Parking Spaces 2
Building
Entry Level One
Foundation Slab
Sewer Septic Tank
Water Public
Structure Type Vinyl Siding
New Construction No
Schools
Elementary Schools Bluff City
Middle Schools East Middle
High Schools Sullivan East
Others
Senior Community No
Tax ID 125 129.51 000
Acceptable Financing Cash, Conventional, FHA
Listing Terms Cash, Conventional, FHA
Read Less Info
Want to know what your home might be worth? Contact us for a FREE valuation!

Our team is ready to help you sell your home for the highest possible price ASAP
Bought with Tammy Pridemore • Century 21 Legacy

"My job is to find and attract mastery-based agents to the office, protect the culture, and make sure everyone is happy! "






