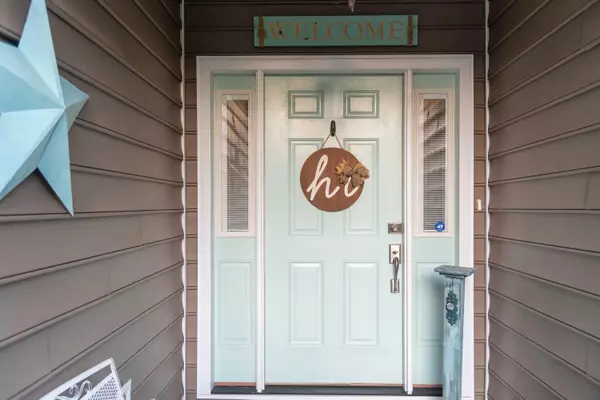$302,000
$285,000
6.0%For more information regarding the value of a property, please contact us for a free consultation.
4 Beds
3 Baths
2,668 SqFt
SOLD DATE : 07/06/2021
Key Details
Sold Price $302,000
Property Type Single Family Home
Sub Type Single Family Residence
Listing Status Sold
Purchase Type For Sale
Square Footage 2,668 sqft
Price per Sqft $113
Subdivision Brighton Place
MLS Listing ID 9922911
Sold Date 07/06/21
Bedrooms 4
Full Baths 3
HOA Fees $100
Total Fin. Sqft 2668
Originating Board Tennessee/Virginia Regional MLS
Year Built 2015
Lot Size 5,662 Sqft
Acres 0.13
Lot Dimensions 59.81 x 95.84
Property Description
Breathtaking! You're going to fall in love the minute you walk through the front door of this spacious and inviting home with room for everyone. Enter to soaring ceilings and rich wood floors in the open great room featuring a large kitchen with quartz countertops and custom-finished cabinetry. You simply will not run out of counter space nor cabinetry in this kitchen. A large island is all that separates you from your large living space with gas fireplace and your kitchen. Just off the kitchen you'll find your dining area...this floorplan is just perfect for entertaining!
The master on main doesn't disappoint and features a stunning bath with two-person, beautifully tiled shower, complete with rain shower-head plus two vanities, and walk in closet. Also on the main level you'll find two more bedrooms and modern shared bath. The laundry is also on the main level.
The downstairs is nearly another home unto itself. There's a large living space with sink & refrigerator which makes a great den. Besides the home's 4th bedroom and a very nice 3rd bathroom, you're going to find what could be a VERY nice theatre room, plus a workshop and 3rd utility garage.
There are two outdoor living spaces on the back, both a deck overlooking the neighborhood greenspace plus a patio underneath.
This home needs nothing; it is 100% move-in ready and waiting on its new owner. Make your appointment now.
Location
State TN
County Sullivan
Community Brighton Place
Area 0.13
Zoning R
Direction King College Rd to Old Jonesboro Rd. Turn right on Old Jonesboro. Entrance to Brighton Pl approximately 1/2 mile on your left. First home on your left inside subdivision.
Rooms
Basement Exterior Entry, Heated, Interior Entry, Partially Finished, Walk-Out Access, Wood Floor, Workshop
Primary Bedroom Level First
Ensuite Laundry Electric Dryer Hookup, Washer Hookup
Interior
Interior Features Primary Downstairs, Entrance Foyer, Kitchen Island, Open Floorplan, Shower Only, Solid Surface Counters, Walk-In Closet(s)
Laundry Location Electric Dryer Hookup,Washer Hookup
Heating Central, Forced Air, Heat Pump
Cooling Ceiling Fan(s), Central Air, Heat Pump
Flooring Laminate, Tile, Vinyl
Fireplaces Number 1
Fireplaces Type Insert, Living Room
Fireplace Yes
Window Features Double Pane Windows,Insulated Windows
Appliance Dishwasher, Microwave, Range
Heat Source Central, Forced Air, Heat Pump
Laundry Electric Dryer Hookup, Washer Hookup
Exterior
Garage Attached, Concrete, Garage Door Opener
Garage Spaces 2.0
Utilities Available Cable Connected
Roof Type Shingle
Topography Level, Sloped
Porch Back, Deck, Front Patio, Front Porch
Parking Type Attached, Concrete, Garage Door Opener
Total Parking Spaces 2
Building
Entry Level One
Foundation Block
Sewer Public Sewer
Water Public
Structure Type Vinyl Siding
New Construction No
Schools
Elementary Schools Holston View
Middle Schools Vance
High Schools Tennessee
Others
Senior Community No
Tax ID 022i I 058.00 000
Acceptable Financing Conventional, FHA, VA Loan
Listing Terms Conventional, FHA, VA Loan
Read Less Info
Want to know what your home might be worth? Contact us for a FREE valuation!

Our team is ready to help you sell your home for the highest possible price ASAP
Bought with Scott Henninger • eXp Realty, LLC

"My job is to find and attract mastery-based agents to the office, protect the culture, and make sure everyone is happy! "






