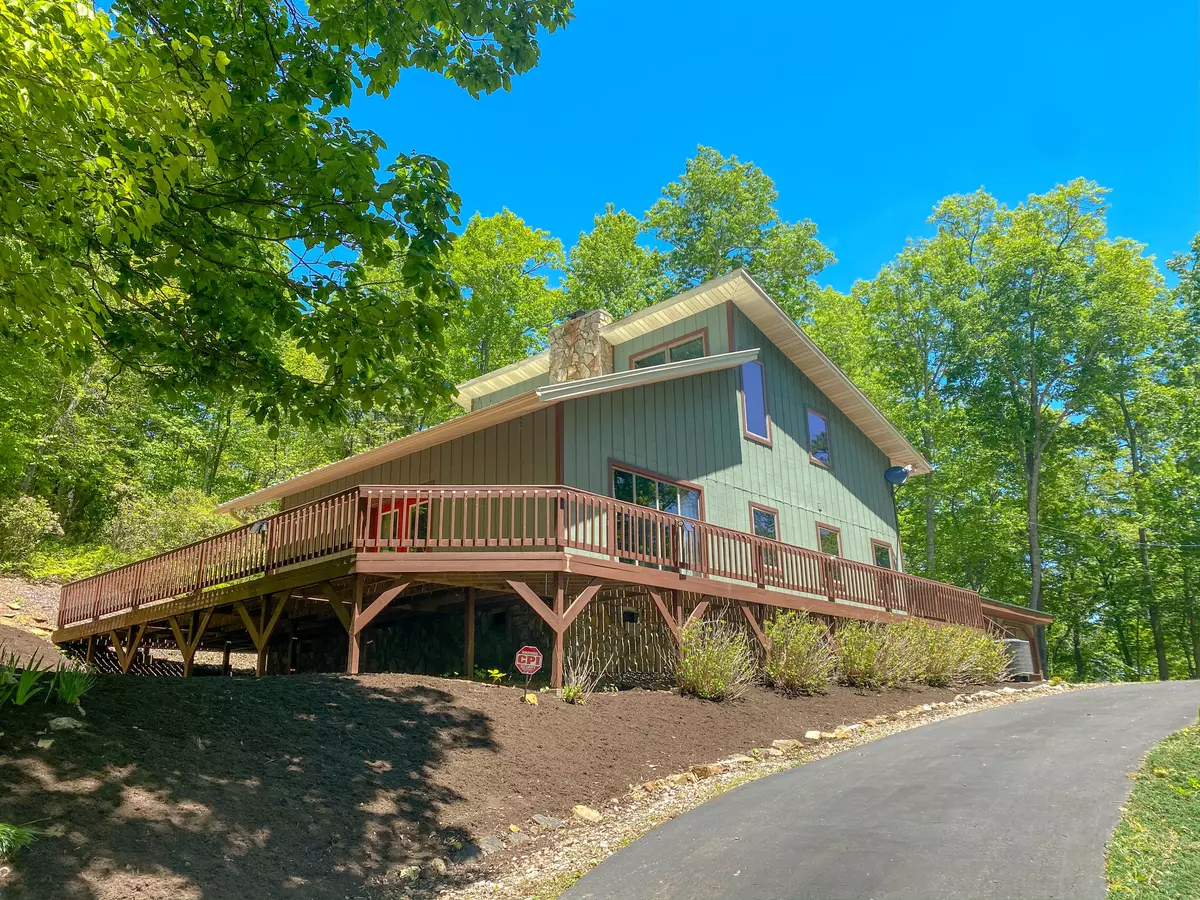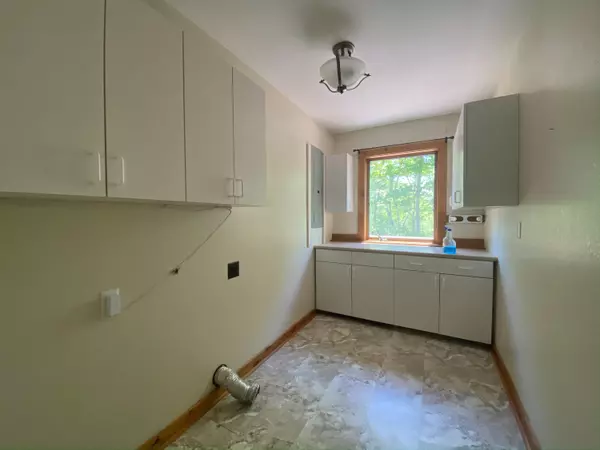$375,000
$359,000
4.5%For more information regarding the value of a property, please contact us for a free consultation.
3 Beds
2 Baths
1,971 SqFt
SOLD DATE : 06/28/2021
Key Details
Sold Price $375,000
Property Type Single Family Home
Sub Type Single Family Residence
Listing Status Sold
Purchase Type For Sale
Square Footage 1,971 sqft
Price per Sqft $190
Subdivision Watauga Woods
MLS Listing ID 9922809
Sold Date 06/28/21
Bedrooms 3
Full Baths 2
Total Fin. Sqft 1971
Originating Board Tennessee/Virginia Regional MLS
Year Built 1998
Lot Size 10.640 Acres
Acres 10.64
Property Description
This 3 bedroom, 2 bath home is designed for comfortable living with open space, high ceilings, multiple windows and glass doors to enjoy the 10.64 acres of mountain setting. The home is close to Watauga Lake, Boone, and Mountain City. It has been well-maintained and offers a large wrap-around deck and 2 car detached garage. The main level has a large open living room with beautiful stone flue, efficient kitchen with bar, master bedroom and bath, large sunroom, and laundry room. The second level has 2 bedrooms and bath. It is 10.64 acres in total of wooded mountain privacy.
Location
State TN
County Johnson
Community Watauga Woods
Area 10.64
Zoning R1
Direction From Mountain City, take Hwy 167, Turn left onto Big Dry Run Rd, Turn right onto Copperhead Hollow Rd, Turn right onto Preserve Way, Turn left onto Boone Ridge, Destination will be on the right.
Interior
Interior Features Primary Downstairs, Granite Counters
Heating Central, Heat Pump, Propane
Cooling Ceiling Fan(s), Central Air, Heat Pump
Equipment Satellite Dish
Window Features Double Pane Windows
Appliance Dishwasher, Gas Range
Heat Source Central, Heat Pump, Propane
Laundry Electric Dryer Hookup, Washer Hookup
Exterior
Parking Features Asphalt
Garage Spaces 2.0
View Mountain(s)
Roof Type Metal
Topography Mountainous
Porch Deck
Total Parking Spaces 2
Building
Entry Level One and One Half
Sewer Septic Tank
Water Shared Well
Structure Type T111,Wood Siding
New Construction No
Schools
Elementary Schools Roan Creek
Middle Schools Johnson Co
High Schools Johnson Co
Others
Senior Community No
Tax ID 083 114.11 000
Acceptable Financing Cash, Conventional, FHA, VA Loan, Other
Listing Terms Cash, Conventional, FHA, VA Loan, Other
Read Less Info
Want to know what your home might be worth? Contact us for a FREE valuation!

Our team is ready to help you sell your home for the highest possible price ASAP
Bought with Matthew McCrory • True North Real Estate
"My job is to find and attract mastery-based agents to the office, protect the culture, and make sure everyone is happy! "






