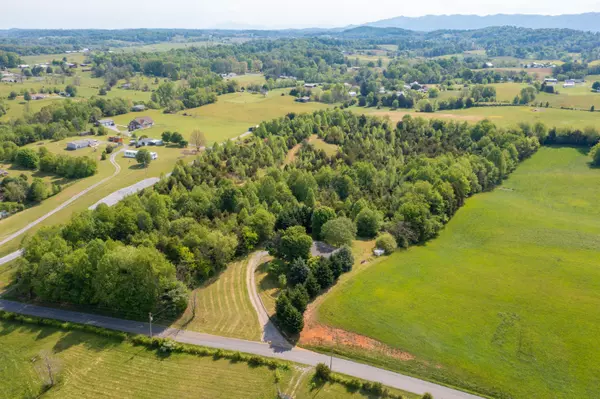$169,530
$168,900
0.4%For more information regarding the value of a property, please contact us for a free consultation.
3 Beds
2 Baths
1,664 SqFt
SOLD DATE : 07/02/2021
Key Details
Sold Price $169,530
Property Type Single Family Home
Sub Type Single Family Residence
Listing Status Sold
Purchase Type For Sale
Square Footage 1,664 sqft
Price per Sqft $101
MLS Listing ID 9922716
Sold Date 07/02/21
Bedrooms 3
Full Baths 2
Total Fin. Sqft 1664
Originating Board Tennessee/Virginia Regional MLS
Year Built 2007
Lot Size 0.850 Acres
Acres 0.85
Lot Dimensions 150 X 254.35 IRR
Property Description
Here is a great home with Hay Fields and Horses as your closest neighbors. Well kept manufactured home on almost an acre. 3 Bedrooms and 2 Full Baths. Cozy Living Room complete with Wood Burning Fireplace. Dining Room opens into Large Kitchen that has plenty of Cabinet and Counter Space complete with an Island. In the winter, there are 180 degree views of the mountains from the back deck. Home is only 10 minutes from Historic Jonesborough and 20 minutes to Johnson City. Information gathered from third party/tax records and though assumed accurate, buyer/buyers agent to verify.
Location
State TN
County Washington
Area 0.85
Zoning Residential
Direction From Interstate 26 take exit 17 toward Jonesborough. Continue 6.2 miles and right on E Jackson Blvd. Left onto Washington, Right onto W Main, Slight Right onto TN-353, left on Conklin, Right on Spider Barnes Rd, Straight onto M Kyker. GPS Friendly.
Rooms
Other Rooms Outbuilding, Shed(s)
Ensuite Laundry Electric Dryer Hookup, Washer Hookup
Interior
Interior Features Kitchen Island, Walk-In Closet(s)
Laundry Location Electric Dryer Hookup,Washer Hookup
Heating Heat Pump
Cooling Heat Pump
Flooring Carpet, Hardwood
Fireplaces Type Living Room
Fireplace Yes
Appliance Dishwasher, Range, Refrigerator
Heat Source Heat Pump
Laundry Electric Dryer Hookup, Washer Hookup
Exterior
Garage Gravel
View Mountain(s)
Roof Type Asphalt
Topography Level, Sloped
Porch Covered, Front Porch, Rear Porch
Parking Type Gravel
Building
Entry Level One
Sewer Septic Tank
Water Well
Structure Type Vinyl Siding,Other
New Construction No
Schools
Elementary Schools West View
Middle Schools West View
High Schools David Crockett
Others
Senior Community No
Tax ID 075 061.01 000
Acceptable Financing Cash, Conventional, USDA Loan, VA Loan
Listing Terms Cash, Conventional, USDA Loan, VA Loan
Read Less Info
Want to know what your home might be worth? Contact us for a FREE valuation!

Our team is ready to help you sell your home for the highest possible price ASAP
Bought with Lori Gray • Premier Homes & Properties

"My job is to find and attract mastery-based agents to the office, protect the culture, and make sure everyone is happy! "






