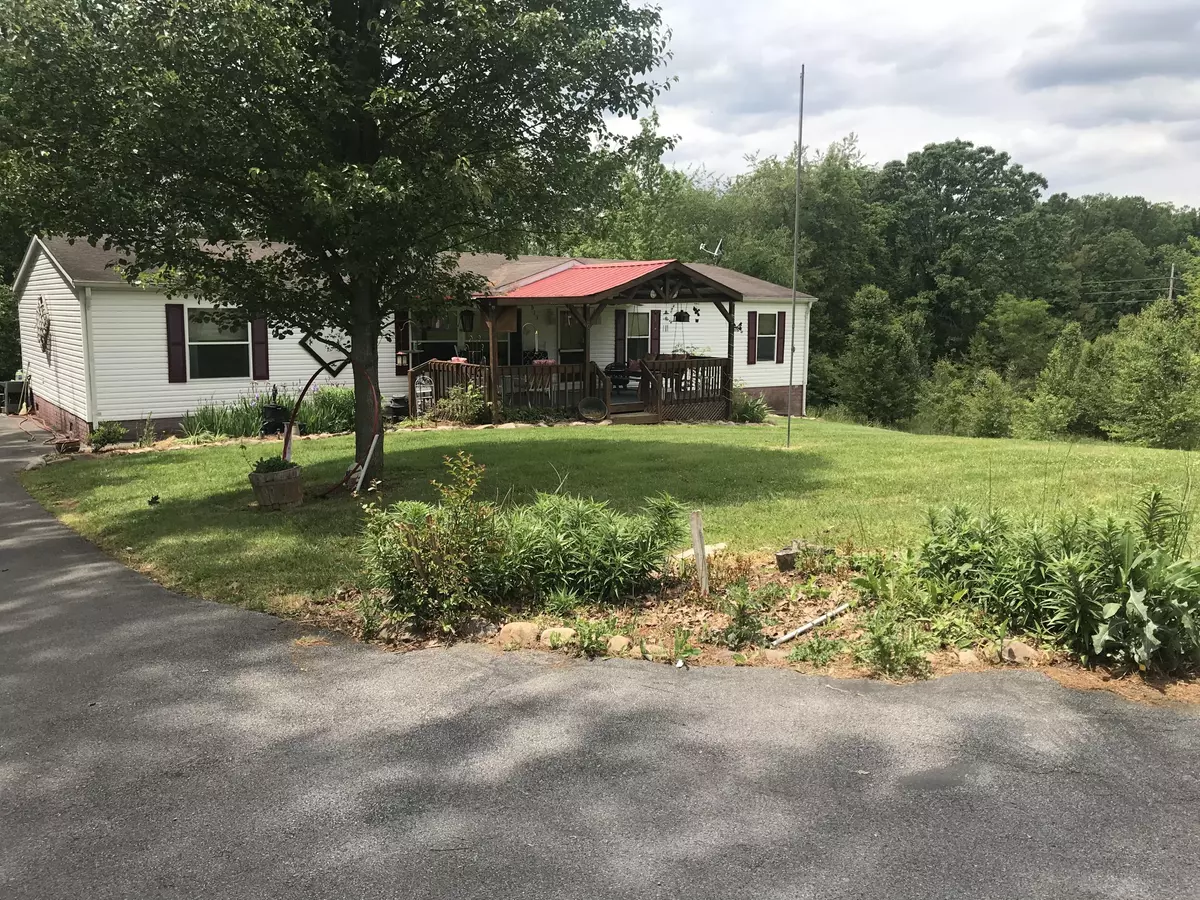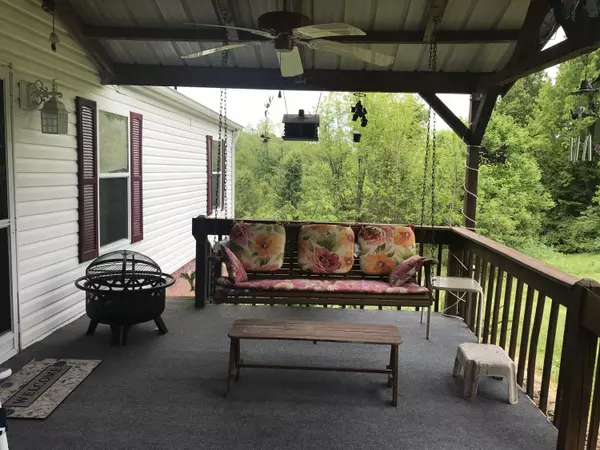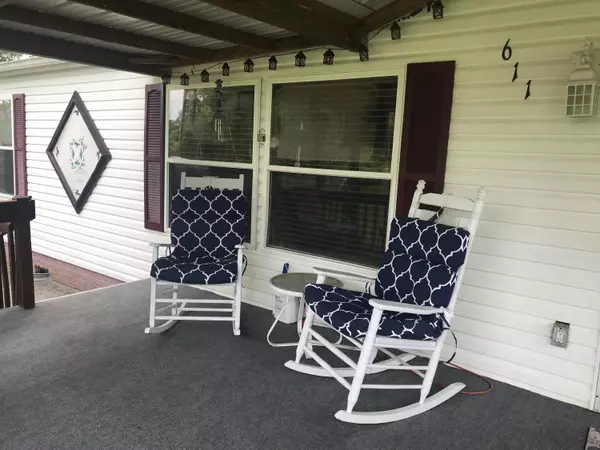$149,500
$134,900
10.8%For more information regarding the value of a property, please contact us for a free consultation.
3 Beds
2 Baths
1,620 SqFt
SOLD DATE : 07/21/2021
Key Details
Sold Price $149,500
Property Type Single Family Home
Sub Type Single Family Residence
Listing Status Sold
Purchase Type For Sale
Square Footage 1,620 sqft
Price per Sqft $92
Subdivision Not In Subdivision
MLS Listing ID 9922648
Sold Date 07/21/21
Style See Remarks
Bedrooms 3
Full Baths 2
Total Fin. Sqft 1620
Originating Board Tennessee/Virginia Regional MLS
Year Built 1997
Lot Size 0.400 Acres
Acres 0.4
Lot Dimensions 111 x 152
Property Description
This 1997 Doublewide Manufactured home is on a permanent foundation. Very well maintained, ready to move into. All the appliances stay including the washer/dryer, all the furniture inside & outside stays. This is Perfect for a 1st. time Home Buyer. Just bring your clothes & dishes-your Set to Go! In the heart of JC, close to the Ballad Medical Center, VAMC, ETSU, shopping, restaurants everything, yet tucked away & private. Offers 3BR, 2BA-one with garden tub & shower, formal Living rm, a large kitchen-eat in-lots of cabinets/counter top space & 2 buffets & a formal dining rm w/2 china cabinets, a Den/Family rm with gas fireplace insert-blower & 2 propane tanks, patio door leads to back deck, a laundry/mud rm. Outside living on your front covered porch(8x16) w/electricity for tv & lights-watch the Sunrise. BBQ with family or friends-privately on your back deck (10 x 48) with patio furniture already there-watch the Sunset w/beautiful fruit trees & mtn views. Large front & back yard for kids to play, a long driveway for plenty of parking, a utility bldg (10x12) & a Man Cave w/electricity,tv, etc or more storage. All this on a .40 acre level lot. Being Sold ''AS IS''. All personal property stays with the home. Updates include-newer hot water heater, new water line, partial roof replaced.
Location
State TN
County Washington
Community Not In Subdivision
Area 0.4
Zoning Res
Direction 11E-West Market St toward Jnbo, turn right on Collins Drive (next to Williams Electric) at the end of the wooden fence line, turn left into the driveway-Doublewide on the left side- see sign-#611.
Rooms
Other Rooms Outbuilding, Shed(s), Storage
Basement Crawl Space, Dirt Floor, Exterior Entry
Interior
Interior Features Built-in Features, Eat-in Kitchen, Garden Tub, Kitchen/Dining Combo, Laminate Counters, Open Floorplan, Walk-In Closet(s)
Heating Central, Electric, Fireplace(s), Heat Pump, Propane, Wood Stove, Electric
Cooling Ceiling Fan(s), Central Air, Heat Pump
Flooring Carpet, Vinyl
Fireplaces Number 1
Fireplaces Type Den, Gas Log, Insert, Stone
Equipment Satellite Dish
Fireplace Yes
Window Features Insulated Windows
Appliance Dishwasher, Dryer, Electric Range, Microwave, Refrigerator, Washer
Heat Source Central, Electric, Fireplace(s), Heat Pump, Propane, Wood Stove
Laundry Electric Dryer Hookup, Washer Hookup
Exterior
Exterior Feature Garden
Parking Features RV Access/Parking, Asphalt
Utilities Available Cable Connected
Amenities Available Landscaping
View Mountain(s)
Roof Type Metal,Shingle
Topography Level
Porch Back, Deck, Front Porch
Building
Entry Level One
Foundation Block
Sewer Public Sewer
Water Public
Architectural Style See Remarks
Structure Type Vinyl Siding
New Construction No
Schools
Elementary Schools Woodland Elementary
Middle Schools Indian Trail
High Schools Science Hill
Others
Senior Community No
Tax ID 053c C 007.05 000
Acceptable Financing Cash, Conventional, FHA, THDA, USDA Loan, VA Loan
Listing Terms Cash, Conventional, FHA, THDA, USDA Loan, VA Loan
Read Less Info
Want to know what your home might be worth? Contact us for a FREE valuation!

Our team is ready to help you sell your home for the highest possible price ASAP
Bought with JENNIFER HUSS • Hurd Realty, LLC
"My job is to find and attract mastery-based agents to the office, protect the culture, and make sure everyone is happy! "






