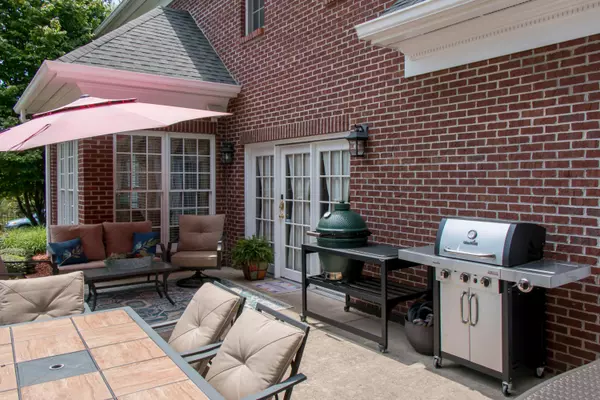$625,000
$629,900
0.8%For more information regarding the value of a property, please contact us for a free consultation.
4 Beds
5 Baths
4,449 SqFt
SOLD DATE : 08/02/2021
Key Details
Sold Price $625,000
Property Type Single Family Home
Sub Type Single Family Residence
Listing Status Sold
Purchase Type For Sale
Square Footage 4,449 sqft
Price per Sqft $140
Subdivision Not In Subdivision
MLS Listing ID 9923067
Sold Date 08/02/21
Style Colonial
Bedrooms 4
Full Baths 3
Half Baths 2
Total Fin. Sqft 4449
Originating Board Tennessee/Virginia Regional MLS
Year Built 2001
Lot Size 0.730 Acres
Acres 0.73
Lot Dimensions 201x139
Property Description
Beautiful Brick Traditional Home and Guest House in the Historic District of Jonesborough. This immaculate home was custom built with the highest quality materials. Hardwood floors are in all the main areas and bedrooms.Tile floors in the baths. Details include crown molding, trey ceiling, built-in entertainment center with bookshelves, outdoor speaker system, etc. Gourmet Kitchen includes custom cabinets, tile counter tops, some new stainless steel GE Profile appliances. This room opens to the family and breakfast room. Master bedroom has a spacious walk-in closet, master bath with large custom shower and jetted tub. Wrought iron fencing all around the property with electric gates. In addition, the home features a large guest house. Possible uses for this space are monthly or nightly rental, office or writer's cottage. The Guesthouse (1,250 Square feet) features a large family room, kitchen/dining area, 1.5 bath, and it's own private deck. New Heat/Air systems in both homes. Beautiful setting, mature landscaping with a spring fed creek running through the property and adjacent to Barkley Creek Park and Jonesborough scenic walking trail. Walk to Downtown Historic Jonesborough with restaurants, shopping and The National Story Telling Center. Conveniently located to Johnson City, Kingsport, ETSU, JC Med Center.
Location
State TN
County Washington
Community Not In Subdivision
Area 0.73
Zoning R
Direction From Johnson City, take Market Street to Jonesborough. Turn Left on N Washington Drive. Turn Right on W Main Street. Property is on the left.
Rooms
Primary Bedroom Level Second
Ensuite Laundry Electric Dryer Hookup
Interior
Interior Features 2+ Person Tub, Built-in Features, Central Vac (Plumbed), Central Vacuum, Eat-in Kitchen, Entrance Foyer, Pantry, Tile Counters, Utility Sink, Walk-In Closet(s)
Laundry Location Electric Dryer Hookup
Heating Heat Pump, Natural Gas
Cooling Central Air
Flooring Hardwood, Tile
Fireplaces Number 1
Fireplaces Type Brick, Den, Gas Log
Equipment Dehumidifier, Satellite Dish
Fireplace Yes
Window Features Insulated Windows
Appliance Dishwasher, Gas Range, Microwave, Wine Cooler, Wine Refigerator
Heat Source Heat Pump, Natural Gas
Laundry Electric Dryer Hookup
Exterior
Garage RV Access/Parking, Asphalt, Attached, Garage Door Opener
Garage Spaces 2.0
Community Features Sidewalks
Utilities Available Cable Connected
Amenities Available Landscaping
View Creek/Stream
Roof Type Shingle
Topography Level
Porch Back, Deck, Patio
Parking Type RV Access/Parking, Asphalt, Attached, Garage Door Opener
Total Parking Spaces 2
Building
Entry Level Two
Foundation Slab
Sewer Public Sewer
Water Public
Architectural Style Colonial
Structure Type Brick
New Construction No
Schools
Elementary Schools Jonesborough
Middle Schools Jonesborough
High Schools David Crockett
Others
Senior Community No
Tax ID 060i A 020.01 000
Acceptable Financing Cash, Conventional
Listing Terms Cash, Conventional
Read Less Info
Want to know what your home might be worth? Contact us for a FREE valuation!

Our team is ready to help you sell your home for the highest possible price ASAP
Bought with Heather Leach • Century 21 Legacy

"My job is to find and attract mastery-based agents to the office, protect the culture, and make sure everyone is happy! "






