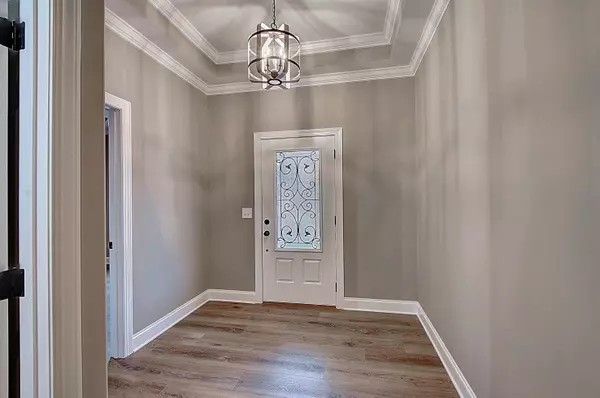$399,900
$399,900
For more information regarding the value of a property, please contact us for a free consultation.
3 Beds
3 Baths
2,448 SqFt
SOLD DATE : 09/21/2021
Key Details
Sold Price $399,900
Property Type Single Family Home
Sub Type Single Family Residence
Listing Status Sold
Purchase Type For Sale
Square Footage 2,448 sqft
Price per Sqft $163
Subdivision Not In Subdivision
MLS Listing ID 9922646
Sold Date 09/21/21
Bedrooms 3
Full Baths 3
Total Fin. Sqft 2448
Originating Board Tennessee/Virginia Regional MLS
Year Built 2021
Property Description
New construction patio home with a partially finished basement! Come see this 3 bedroom 3 bathroom home which offers a open floor plan with 2 main level bedrooms and bathrooms and then the 3rd bedroom, bathroom, and family room in the daylight basement. This home features granite counter tops in both the kitchen and all bathrooms, gourmet kitchen with a walk in pantry, stainless steel appliances, huge kitchen semi island with room for 4-5 barstools, and plenty of cabinet and counter space. The kitchen is open to the living room with natural gas log shiplap fireplace. Off the living room is a beautiful covered back deck for relaxing. The master suite offers a huge walk in closet, bathroom with his/her sinks, linen closet, and shower. The main level guest bedroom has a walk in closet. In the partial finished basement you have another living room, large bedroom, full bathroom, and plenty of unfinished storage space. Est Completion is June 2021 Owner/Agent All information provided must be verified by buyer/buyers agent
Location
State TN
County Sullivan
Community Not In Subdivision
Zoning RES
Direction From JC take the Bristol Hwy toward Bristol to LEFT onto Allison Rd to LEFT onto Mountain View Circle home on your left
Rooms
Basement Partially Finished
Interior
Interior Features Open Floorplan, Pantry, Smoke Detector(s), Solid Surface Counters, Walk-In Closet(s)
Heating Electric, Heat Pump, Electric
Cooling Heat Pump
Flooring See Remarks
Fireplaces Number 1
Fireplaces Type Gas Log, Living Room
Fireplace Yes
Window Features Double Pane Windows
Appliance Dishwasher, Disposal, Gas Range, Microwave, Refrigerator
Heat Source Electric, Heat Pump
Laundry Electric Dryer Hookup, Washer Hookup
Exterior
Parking Features Concrete, Garage Door Opener
Garage Spaces 2.0
Utilities Available Cable Connected
Roof Type Shingle
Topography Cleared
Porch Back, Covered, Deck
Total Parking Spaces 2
Building
Entry Level One
Sewer Public Sewer
Water Public
Structure Type Brick,Vinyl Siding
New Construction Yes
Schools
Elementary Schools Mary Hughes
Middle Schools East Middle
High Schools Sullivan East
Others
Senior Community No
Acceptable Financing Conventional
Listing Terms Conventional
Read Less Info
Want to know what your home might be worth? Contact us for a FREE valuation!

Our team is ready to help you sell your home for the highest possible price ASAP
Bought with McKenzie Chandler Carr • True North Real Estate
"My job is to find and attract mastery-based agents to the office, protect the culture, and make sure everyone is happy! "






