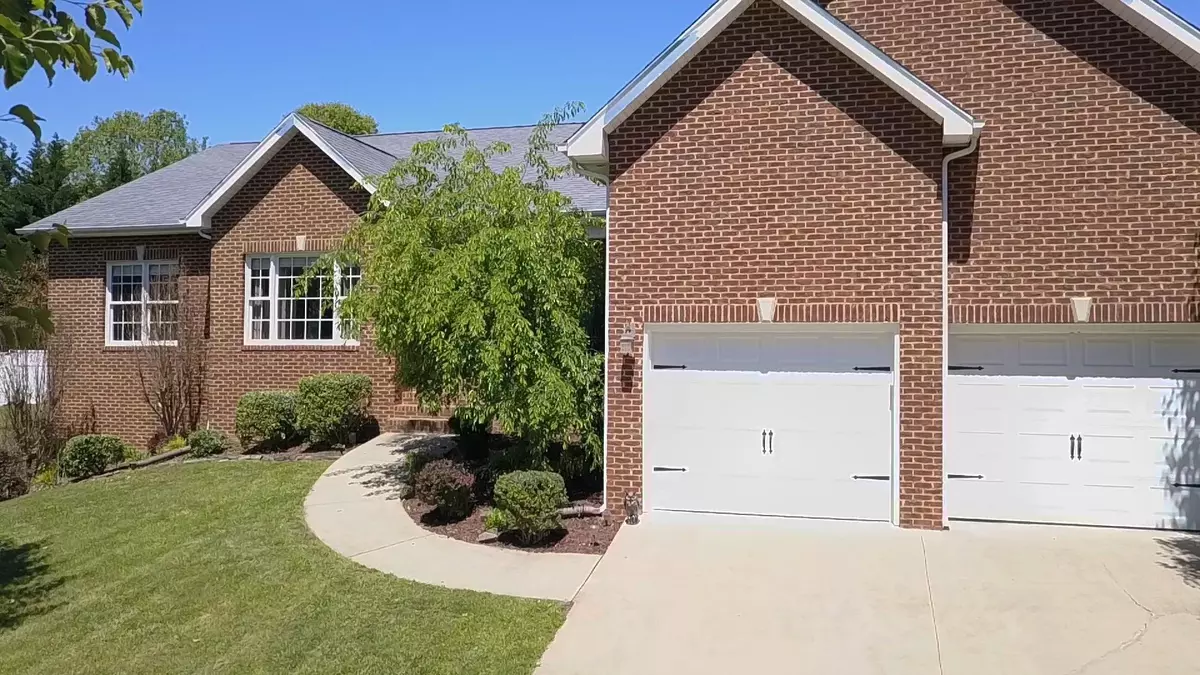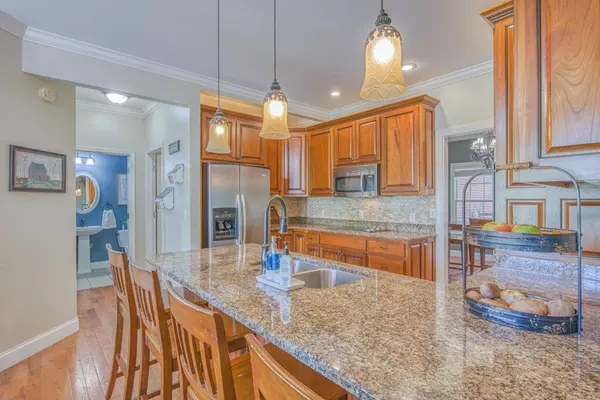$445,000
$449,985
1.1%For more information regarding the value of a property, please contact us for a free consultation.
4 Beds
3 Baths
3,448 SqFt
SOLD DATE : 06/25/2021
Key Details
Sold Price $445,000
Property Type Single Family Home
Sub Type Single Family Residence
Listing Status Sold
Purchase Type For Sale
Square Footage 3,448 sqft
Price per Sqft $129
MLS Listing ID 9922497
Sold Date 06/25/21
Style Traditional
Bedrooms 4
Full Baths 2
Half Baths 1
Total Fin. Sqft 3448
Originating Board Tennessee/Virginia Regional MLS
Year Built 2008
Lot Size 0.400 Acres
Acres 0.4
Lot Dimensions 72x148
Property Description
Major Price Move! Seller has another home under contract and says sell this one! Here is a fantastic opportunity for a great house in the highly desirable Ridgeview school zone. This lovely 4 bedroom, 2.5 offers over 3400 sq ft of living space with a great open floor plan. You will love the large rooms with hardwood floors, a nice big kitchen with granite counters, and a nice breakfast nook. There is a formal dining room for entertaining as well. This home offers main-level living with an elegant primary suite with trey ceilings, a large private bath, and a walk-in closet. Two guest rooms share a Jack and Jill bath. Travel downstairs to find a big den/recreation room, theater room, and big unfinished basement area that could serve a number of uses. You will love the nice screened porch overlooking the fenced backyard. This house is in the heart of the TriCities and is ultra-convenient to schools, shopping, dining, entertainment, and more. Sited on low traffic cul-de-sac just minutes to Johnson City, Kingsport, and I-26. Check this one out today before it is gone. The seller will replace deck or give an allowance at closing with acceptable offer. Buyer/Buyer's agent to verify all information.
Location
State TN
County Washington
Area 0.4
Zoning Residential
Direction Take Suncrest Drive to Left on Boonesboro Rd, Right on Meadow Ct, Home on Right See Sign.
Rooms
Basement Partially Finished, Walk-Out Access, See Remarks
Ensuite Laundry Electric Dryer Hookup, Washer Hookup
Interior
Interior Features Primary Downstairs, Granite Counters, Open Floorplan, Walk-In Closet(s)
Laundry Location Electric Dryer Hookup,Washer Hookup
Heating Heat Pump
Cooling Heat Pump
Flooring Carpet, Ceramic Tile, Hardwood
Fireplaces Type Den, Living Room
Fireplace Yes
Window Features Double Pane Windows
Appliance Cooktop, Dishwasher, Double Oven, Refrigerator
Heat Source Heat Pump
Laundry Electric Dryer Hookup, Washer Hookup
Exterior
Garage Concrete
Garage Spaces 2.0
Utilities Available Cable Connected
Amenities Available Landscaping
Roof Type Asphalt
Topography Level, Sloped
Porch Porch, Screened
Parking Type Concrete
Total Parking Spaces 2
Building
Foundation Block
Sewer Public Sewer
Water Public
Architectural Style Traditional
Structure Type Brick,Vinyl Siding
New Construction No
Schools
Elementary Schools Ridgeview
Middle Schools Ridgeview
High Schools Daniel Boone
Others
Senior Community No
Tax ID 027f F 006.00 000
Acceptable Financing Cash, Conventional, VA Loan
Listing Terms Cash, Conventional, VA Loan
Read Less Info
Want to know what your home might be worth? Contact us for a FREE valuation!

Our team is ready to help you sell your home for the highest possible price ASAP
Bought with Jessica Harkness • Evans & Evans Real Estate

"My job is to find and attract mastery-based agents to the office, protect the culture, and make sure everyone is happy! "






