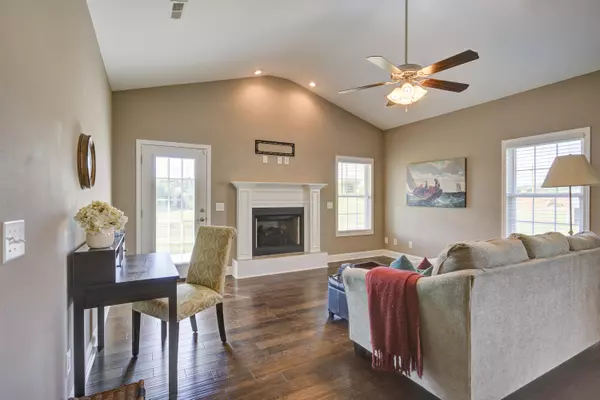$330,000
$319,000
3.4%For more information regarding the value of a property, please contact us for a free consultation.
3 Beds
3 Baths
1,988 SqFt
SOLD DATE : 06/18/2021
Key Details
Sold Price $330,000
Property Type Single Family Home
Sub Type Single Family Residence
Listing Status Sold
Purchase Type For Sale
Square Footage 1,988 sqft
Price per Sqft $165
Subdivision Ashley Meadows
MLS Listing ID 9922507
Sold Date 06/18/21
Style Traditional
Bedrooms 3
Full Baths 2
Half Baths 1
Total Fin. Sqft 1988
Originating Board Tennessee/Virginia Regional MLS
Year Built 2017
Lot Dimensions 44x155 IRR
Property Description
Beautiful home by Orth Homes in a newer Jonesborough subdivision. This ''Princeton'' model, 2-story home was built in 2017 and features an open floor plan, vaulted ceilings and pretty hardwood floors. The bright and airy Living Room has a gas-log fireplace and walks out onto a lovely, covered back patio that looks out over the back yard and beautiful pasture fields. The kitchen offers you stainless steel appliances, lots of cabinet space and a large island that opens up to the dining and living areas. The large Master Suite is on the main level and sports a tray ceiling and a Master Bath with a double vanity and a spacious walk-in closet. The Laundry Room and Half Bath finish out the main level. Upstairs are two more bedrooms that share a full bath. This house is perfectly situated at the end of a cul-de-sac which means lighter traffic. This home won't stay on the market long, so schedule your private or virtual showing today! All information taken from various sources and deemed reliable. Buyer/Agent to verify
Location
State TN
County Washington
Community Ashley Meadows
Zoning Residential
Direction From Johnson City take Hwy 11E towards Jonesborough, Turn right onto Payne Rd, left on W College St, right onto Anderson Road then left onto Ashley Meadows. Home is at the end of the cul-de-sac on the left.
Interior
Interior Features Eat-in Kitchen, Entrance Foyer, Kitchen Island, Laminate Counters, Open Floorplan, Walk-In Closet(s)
Heating Heat Pump
Cooling Heat Pump
Flooring Carpet, Ceramic Tile, Hardwood
Fireplaces Number 1
Fireplaces Type Gas Log, Living Room
Fireplace Yes
Window Features Double Pane Windows
Appliance Dishwasher, Microwave, Range
Heat Source Heat Pump
Laundry Electric Dryer Hookup, Washer Hookup
Exterior
Parking Features Concrete
Garage Spaces 2.0
Roof Type Composition
Topography Level, Pasture
Porch Covered, Rear Patio
Total Parking Spaces 2
Building
Entry Level Two
Foundation Slab
Sewer Public Sewer
Water Public
Architectural Style Traditional
Structure Type Vinyl Siding
New Construction No
Schools
Elementary Schools Grandview
Middle Schools Grandview
High Schools David Crockett
Others
Senior Community No
Tax ID 051m F 030.00 000
Acceptable Financing Cash, Conventional
Listing Terms Cash, Conventional
Read Less Info
Want to know what your home might be worth? Contact us for a FREE valuation!

Our team is ready to help you sell your home for the highest possible price ASAP
Bought with Bridgett Cooley • Property Executives Johnson City
"My job is to find and attract mastery-based agents to the office, protect the culture, and make sure everyone is happy! "






