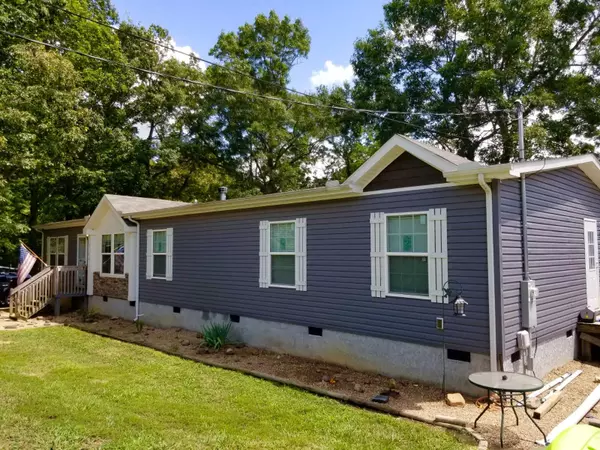$201,500
$189,900
6.1%For more information regarding the value of a property, please contact us for a free consultation.
3 Beds
2 Baths
2,160 SqFt
SOLD DATE : 06/15/2021
Key Details
Sold Price $201,500
Property Type Single Family Home
Sub Type Single Family Residence
Listing Status Sold
Purchase Type For Sale
Square Footage 2,160 sqft
Price per Sqft $93
MLS Listing ID 9922389
Sold Date 06/15/21
Style Ranch
Bedrooms 3
Full Baths 2
Total Fin. Sqft 2160
Originating Board Tennessee/Virginia Regional MLS
Year Built 2016
Lot Size 2.000 Acres
Acres 2.0
Lot Dimensions 102x434
Property Description
Beautiful 3 bedroom 2 full bath with a possible 4th bedroom or office. This property has 2,160 sq. ft. and is only 5yrs old! The home features 2 living rooms. One with a wood burning fireplace and the other is off of the kitchen. Large open kitchen with island and dining room that includes a sunroom. Large master with walk-in closet. Master bath has a soaking tub, stand alone shower and double vanity. There is also a wonderful laundry/mud room with utility sink. All of this with 2 acres of land, a pond, above ground pool, storage building a 2 car detached garage/workshop and a mountain view! Property joins The national forest and if hunting is your interest, you can walk from your property. A must see! Buyers and buyers agent to verify all information.
Location
State TN
County Greene
Area 2.0
Zoning A-1
Direction From Greeneville take 11E toward Jonesborough, turn Rt on Tusculum By-Pass (Erwin Hwy) , turn Rt on Horse Creek Park Rd, Rt Union Chapel Rd, Lt Greene Ridge Loop Rd, Lt Greystone Rd. then Rt on Bill Martin Rd. Sign in yard on the left.
Rooms
Other Rooms Outbuilding
Ensuite Laundry Electric Dryer Hookup, Washer Hookup
Interior
Interior Features Eat-in Kitchen, Kitchen Island, Kitchen/Dining Combo, Laminate Counters, Open Floorplan, Soaking Tub, Utility Sink, Walk-In Closet(s)
Laundry Location Electric Dryer Hookup,Washer Hookup
Heating Central
Cooling Ceiling Fan(s), Central Air
Flooring Carpet, Laminate
Fireplaces Number 1
Fireplaces Type Living Room
Fireplace Yes
Window Features Double Pane Windows
Appliance Dishwasher, Electric Range, Microwave, Refrigerator
Heat Source Central
Laundry Electric Dryer Hookup, Washer Hookup
Exterior
Garage Detached, Gravel
Garage Spaces 2.0
Pool Above Ground
Utilities Available Cable Available, Cable Connected
Amenities Available Landscaping
View Mountain(s)
Roof Type Shingle
Topography Cleared, Part Wooded, Sloped
Porch Deck
Parking Type Detached, Gravel
Total Parking Spaces 2
Building
Entry Level One
Foundation Block, Pillar/Post/Pier
Sewer Septic Tank
Water Public
Architectural Style Ranch
Structure Type Vinyl Siding
New Construction No
Schools
Elementary Schools Chuckey
Middle Schools Chuckey Doak
High Schools Chuckey Doak
Others
Senior Community No
Tax ID 126 099.13 000
Acceptable Financing Cash, Conventional, FHA, USDA Loan
Listing Terms Cash, Conventional, FHA, USDA Loan
Read Less Info
Want to know what your home might be worth? Contact us for a FREE valuation!

Our team is ready to help you sell your home for the highest possible price ASAP
Bought with Connie Grandelli • Fathom Realty

"My job is to find and attract mastery-based agents to the office, protect the culture, and make sure everyone is happy! "






