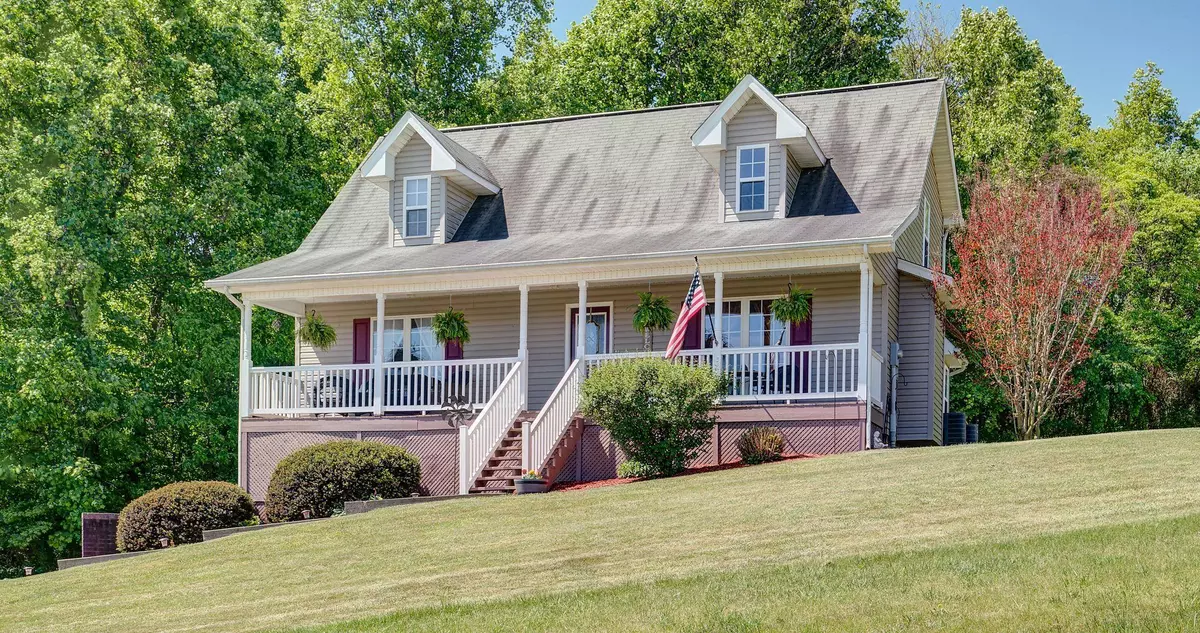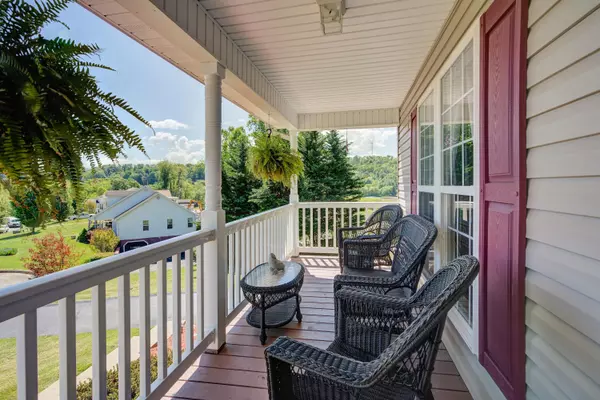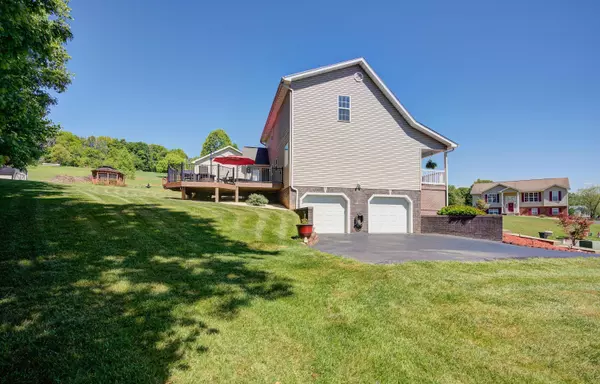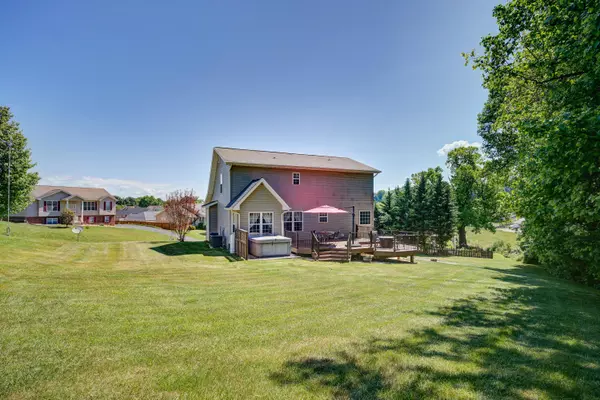$315,000
$295,000
6.8%For more information regarding the value of a property, please contact us for a free consultation.
3 Beds
2 Baths
2,036 SqFt
SOLD DATE : 06/22/2021
Key Details
Sold Price $315,000
Property Type Single Family Home
Sub Type Single Family Residence
Listing Status Sold
Purchase Type For Sale
Square Footage 2,036 sqft
Price per Sqft $154
Subdivision Eagles Nest
MLS Listing ID 9922479
Sold Date 06/22/21
Style Cape Cod
Bedrooms 3
Full Baths 2
Total Fin. Sqft 2036
Originating Board Tennessee/Virginia Regional MLS
Year Built 2005
Lot Size 0.400 Acres
Acres 0.4
Lot Dimensions 40.58 X 81.04 IRR
Property Description
Welcome to Jonesborough, Tennessee's oldest town. This 3 bed, 2 bath home is located along a cul-de-sac tucked inside of a quiet neighborhood, yet is less than 10 minutes from Historic Main Street and year-round community activities. Well preserved, the homeowners pride is evident upon arrival. Main level consists of an oversized bedroom with recently renovated en-suite bath and walk-in closet. Living room is open to dining, as well as eat-in kitchen with fresh cabinetry and stainless appliances. The Gas log fireplace is ideal for picturesque East Tennessee winters, plus a new, enlarged back deck boasts fire pit, hot tub, and wooded privacy. The immense amount of storage space in this home is a sweet surprise. Upstairs, two large bedrooms share a full bathroom and mountain views. The unfinished basement accommodates three vehicles with room to spare.
Location
State TN
County Washington
Community Eagles Nest
Area 0.4
Zoning Residential
Direction Head southwest on US-11E S/US-321 S toward Hilbert Cir Turn left onto Hilbert Cir Turn right onto US-11E N/US-321 N Sharp left onto Sugar Hollow Rd Turn left onto Katie Ct
Rooms
Basement Full, Garage Door, Unfinished, Walk-Out Access
Interior
Interior Features Eat-in Kitchen, Kitchen/Dining Combo, Remodeled
Heating Central
Cooling Ceiling Fan(s), Central Air
Flooring Carpet, Ceramic Tile, Hardwood
Fireplaces Number 1
Fireplaces Type Gas Log, Living Room
Fireplace Yes
Window Features Storm Window(s)
Appliance Dishwasher, Electric Range, Microwave, Refrigerator
Heat Source Central
Laundry Electric Dryer Hookup, Washer Hookup
Exterior
Parking Features Asphalt, Attached
Garage Spaces 3.0
Utilities Available Cable Available
View Mountain(s)
Roof Type Shingle
Topography Level, Sloped
Porch Back, Deck, Front Porch
Total Parking Spaces 3
Building
Entry Level Two
Foundation Block
Sewer Public Sewer
Water Public
Architectural Style Cape Cod
Structure Type Vinyl Siding
New Construction No
Schools
Elementary Schools Grandview
Middle Schools Grandview
High Schools David Crockett
Others
Senior Community No
Tax ID 059g A 025.00 000
Acceptable Financing Cash, Conventional, FHA, VA Loan
Listing Terms Cash, Conventional, FHA, VA Loan
Read Less Info
Want to know what your home might be worth? Contact us for a FREE valuation!

Our team is ready to help you sell your home for the highest possible price ASAP
Bought with Randy Peters • Bridge Pointe Real Estate Jonesborough
"My job is to find and attract mastery-based agents to the office, protect the culture, and make sure everyone is happy! "






