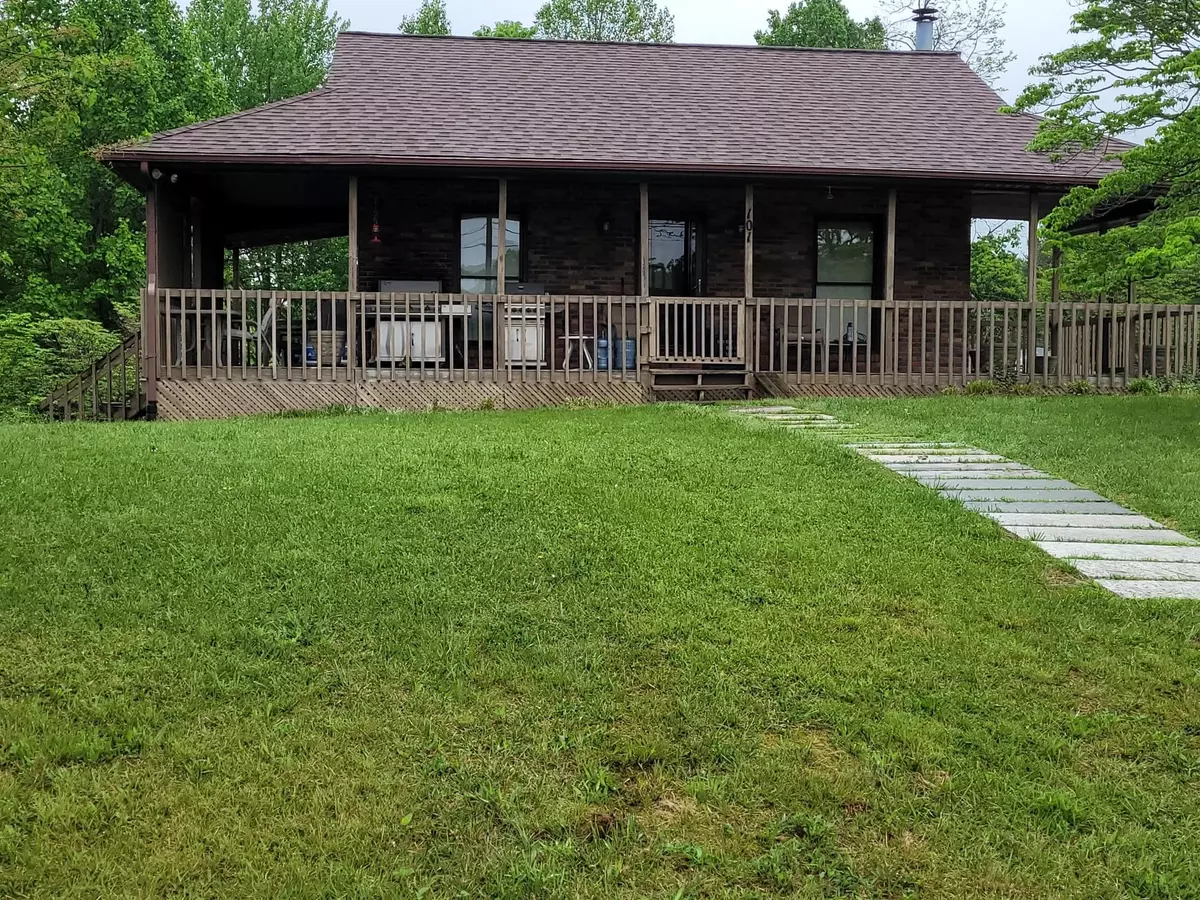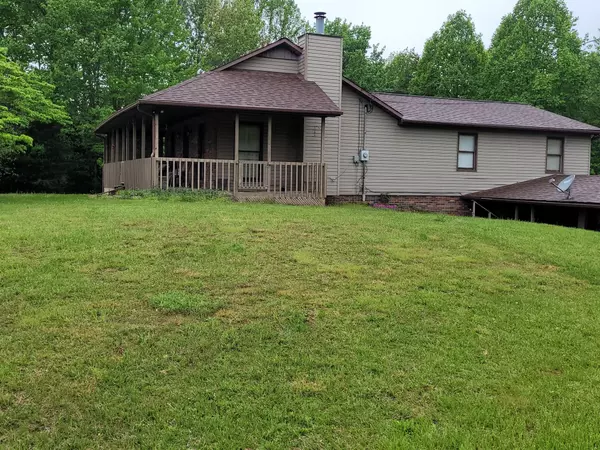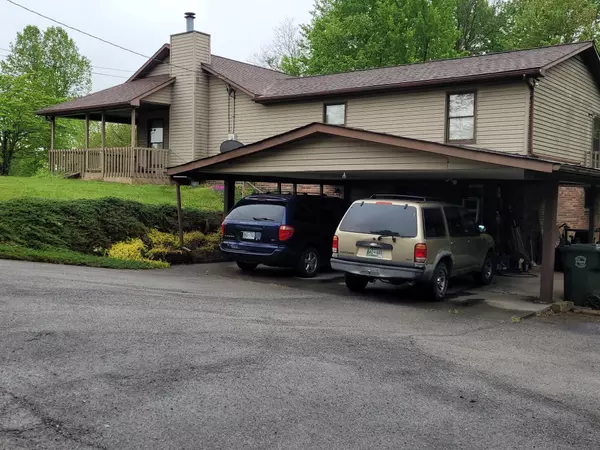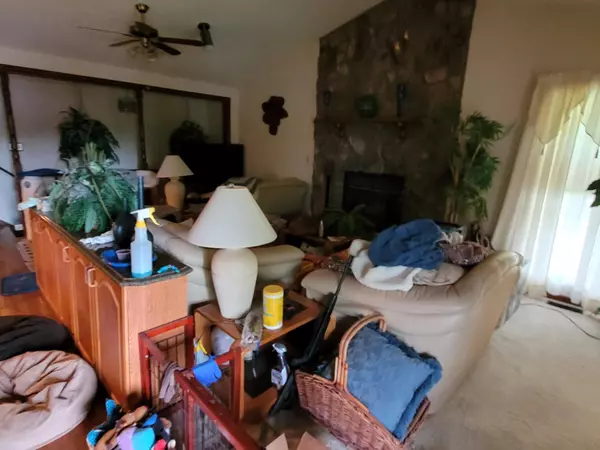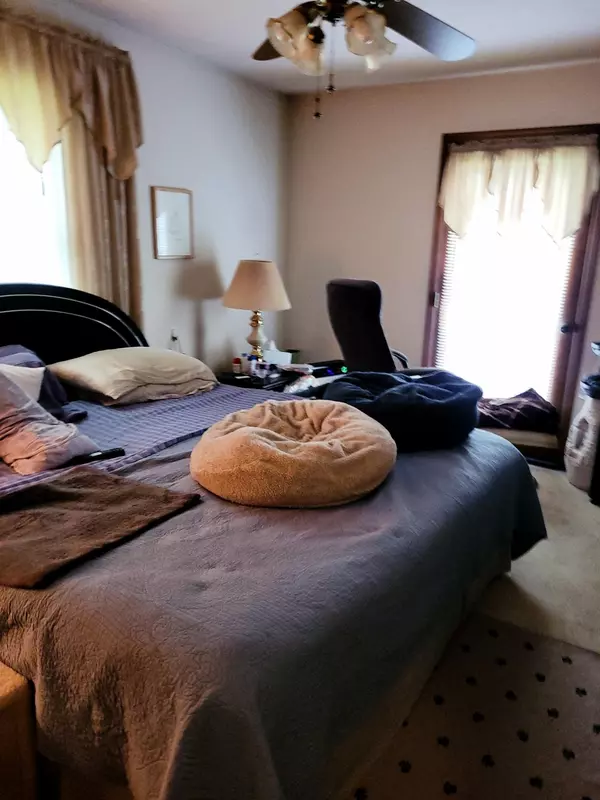$251,000
$219,000
14.6%For more information regarding the value of a property, please contact us for a free consultation.
3 Beds
3 Baths
2,484 SqFt
SOLD DATE : 08/02/2021
Key Details
Sold Price $251,000
Property Type Single Family Home
Sub Type Single Family Residence
Listing Status Sold
Purchase Type For Sale
Square Footage 2,484 sqft
Price per Sqft $101
Subdivision Ridgecrest
MLS Listing ID 9922866
Sold Date 08/02/21
Style Ranch
Bedrooms 3
Full Baths 3
Total Fin. Sqft 2484
Originating Board Tennessee/Virginia Regional MLS
Year Built 1992
Lot Dimensions 156.55 x 296.03
Property Description
DO NOT TRY TO SET UP THRU SHOWING TIME. Excellent sub-division Fall Branch Exit, just off highway 81. This is a bankruptcy. The home is in very good condition, but there is an abundant amount of STUFF in all the rooms. House is clean and a great buy for the money. The husband was in the marble business and there is marble throughout the home. Some hardwood floors. 3 Bedroom upstairs with two being used as offices plus 2 full baths upstairs. Large family room downstairs with full bath. Two car carport going into the basement. Large corner lot. There is no lockbox at present, but someone will be there to let you in. Call listing agent to set appointment until we can get a lockbox on. Showings from 9am to 5pm Mon thru Sat and 1pm to 5 on Sun. This is a bankruptcy sale and is conducted by the trustee. Buyer will be buying property ''as is''. Call for disclaimer before writing offer. Contract must be approved by bankruptcy court.
Location
State TN
County Washington
Community Ridgecrest
Zoning RS
Direction 81 to Fall Branch Exit, turn left go approx 2 miles to left on Dogwood Hills Road, Home is on the corner of Dogwood Hills and Ridge Circle
Rooms
Basement Block, Exterior Entry, Heated, Partially Finished, Plumbed, Walk-Out Access
Primary Bedroom Level First
Interior
Interior Features Kitchen/Dining Combo
Heating Electric, Heat Pump, Electric
Cooling Ceiling Fan(s), Central Air
Flooring Carpet, Ceramic Tile, Hardwood
Fireplaces Type Living Room
Fireplace Yes
Window Features Double Pane Windows
Appliance Dishwasher
Heat Source Electric, Heat Pump
Exterior
Parking Features Asphalt, Carport
Carport Spaces 2
Utilities Available Cable Connected
Roof Type Shingle
Topography Level, Sloped
Porch Covered, Front Porch, Side Porch
Building
Entry Level One
Foundation Block
Sewer Private Sewer, Septic Tank
Water Public
Architectural Style Ranch
Structure Type Brick,Vinyl Siding
New Construction No
Schools
Elementary Schools Fall Branch
Middle Schools Fall Branch
High Schools Daniel Boone
Others
Senior Community No
Tax ID 025g A 001.00 000
Acceptable Financing Cash, Conventional, FHA, USDA Loan
Listing Terms Cash, Conventional, FHA, USDA Loan
Read Less Info
Want to know what your home might be worth? Contact us for a FREE valuation!

Our team is ready to help you sell your home for the highest possible price ASAP
Bought with Alan Hill • Blue Ridge Properties
"My job is to find and attract mastery-based agents to the office, protect the culture, and make sure everyone is happy! "

