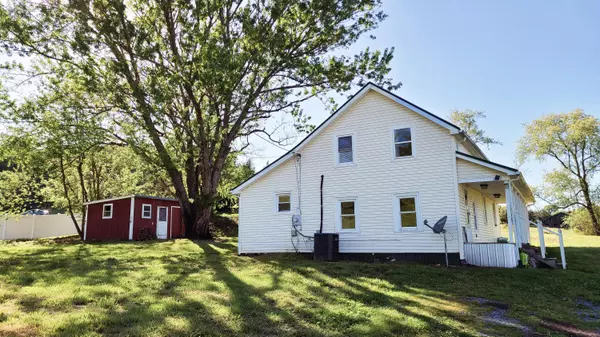$152,000
$154,900
1.9%For more information regarding the value of a property, please contact us for a free consultation.
3 Beds
1 Bath
1,834 SqFt
SOLD DATE : 07/02/2021
Key Details
Sold Price $152,000
Property Type Single Family Home
Sub Type Single Family Residence
Listing Status Sold
Purchase Type For Sale
Square Footage 1,834 sqft
Price per Sqft $82
MLS Listing ID 9922080
Sold Date 07/02/21
Style Farmhouse
Bedrooms 3
Full Baths 1
Total Fin. Sqft 1834
Originating Board Tennessee/Virginia Regional MLS
Year Built 1900
Lot Size 1.300 Acres
Acres 1.3
Lot Dimensions 235x82x232x298x178
Property Description
Rustic Farmhouse in Idyllic Country Setting! Lovely farm and pasture views. Enjoy hours of entertainment watching the baby animals frolic in the field next door. Enjoy Lloyd Branch running along edge of the generous 1.3 acre property. This home offers 3 bedrooms and one bath. There is a bedroom on the main floor with a large walk in closet. Two bedrooms and a central sitting room are upstairs. There is an eat in kitchen, large living room, full bath and laundry on the main level. Also included is a 12x18 workshop/utility building. This home has updated plumbing, electrical and electric HVAC. This home is being offered in ''As Is'' condition. ''Some information in this listing may have been obtained from a 3rd party and/or tax records and must be verified before assuming accurate. Buyer(s) must verify all information.''
Location
State TN
County Washington
Area 1.3
Zoning Residential
Direction 11E towards Jonesborough. L on Washington Dr., R onto M Steet/Old State Route 34. Slight R onto TN353/Old State Route 34. slight L onto Conklin Road, L onto Treadway Trail. R onto Al Sliger Rd. Home on R. See sign.
Rooms
Other Rooms Outbuilding
Primary Bedroom Level First
Ensuite Laundry Electric Dryer Hookup, Washer Hookup
Interior
Interior Features Primary Downstairs, Eat-in Kitchen, Kitchen/Dining Combo, Laminate Counters, Remodeled, Shower Only
Laundry Location Electric Dryer Hookup,Washer Hookup
Heating Central, Electric, Electric
Cooling Central Air
Flooring Laminate
Fireplaces Number 1
Equipment Satellite Dish
Fireplace Yes
Window Features Double Pane Windows
Appliance Microwave, Range, Refrigerator
Heat Source Central, Electric
Laundry Electric Dryer Hookup, Washer Hookup
Exterior
Exterior Feature Pasture
Garage Gravel
View Mountain(s), Creek/Stream
Roof Type Metal
Topography Level, Pasture, Sloped
Porch Covered, Front Porch
Parking Type Gravel
Building
Entry Level One and One Half
Sewer Private Sewer
Water Public
Architectural Style Farmhouse
Structure Type Vinyl Siding
New Construction No
Schools
Elementary Schools Lamar
Middle Schools Lamar
High Schools David Crockett
Others
Senior Community No
Tax ID 082 054.00 000
Acceptable Financing Cash, Conventional, FHA, USDA Loan, VA Loan, See Remarks
Listing Terms Cash, Conventional, FHA, USDA Loan, VA Loan, See Remarks
Read Less Info
Want to know what your home might be worth? Contact us for a FREE valuation!

Our team is ready to help you sell your home for the highest possible price ASAP
Bought with Lindsey Patrick • Premier Homes & Properties

"My job is to find and attract mastery-based agents to the office, protect the culture, and make sure everyone is happy! "






