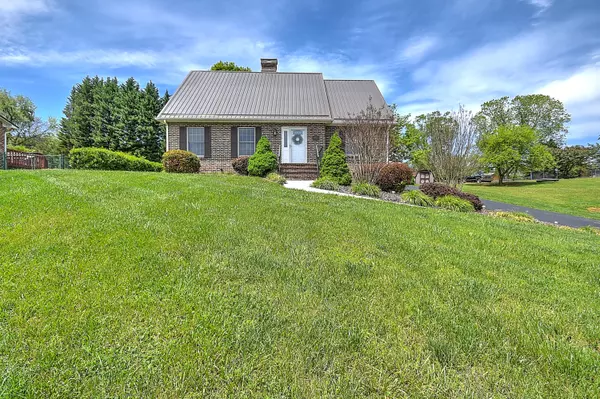$290,500
$245,000
18.6%For more information regarding the value of a property, please contact us for a free consultation.
3 Beds
3 Baths
2,472 SqFt
SOLD DATE : 06/07/2021
Key Details
Sold Price $290,500
Property Type Single Family Home
Sub Type Single Family Residence
Listing Status Sold
Purchase Type For Sale
Square Footage 2,472 sqft
Price per Sqft $117
Subdivision Lake Park Estates
MLS Listing ID 9922065
Sold Date 06/07/21
Style Other
Bedrooms 3
Full Baths 2
Half Baths 1
Total Fin. Sqft 2472
Originating Board Tennessee/Virginia Regional MLS
Year Built 1983
Lot Size 0.610 Acres
Acres 0.61
Lot Dimensions 100x266.72 IRR
Property Description
This adorable brick home is located in the Fall Creek community of Kingsport and a short 5 miles from Warriors Path State Park. The main level has everything that you need. It features an inviting entry foyer, formal dining room, living room with gas logs fireplace, laundry room with half bath and a multi-flex space just off the kitchen area. The beautiful kitchen has solid surface Corian countertops, soft close cabinets, stainless steel appliances, tile backsplash and large center island. The primary bedroom with double vanity bathroom, soaking tub and large closet are also on the main. The second level features a full bath and the additional 2 bedrooms, both spacious and one of which has a large walk-in closet. The basement level is unfinished but has great potential for future living space that would include a private entrance. Other highlights are: large 0.6 acre lot, 2 car detached garage, brick exterior, crown molding, hardwood flooring, heat pump less than 3 years old, metal roof, covered back patio that introduces the peaceful privacy of the outdoors... all with county taxes only. Information provided is deemed reliable but must be verified by buyer/buyers agent. Tax information and measurements obtained from tax records.
Location
State TN
County Sullivan
Community Lake Park Estates
Area 0.61
Zoning R1
Direction Travel Fort Henry Drive/SR-36, Turn onto Hemlock Rd., Left onto Fall Creek Rd., Left onto Emory Church Rd., Right onto Grassland Ct., Right onto S. Wind Dr., Home is on the left.
Rooms
Other Rooms Outbuilding, Storage
Basement Block, Concrete, Unfinished
Ensuite Laundry Electric Dryer Hookup, Washer Hookup
Interior
Interior Features Entrance Foyer, Garden Tub, Kitchen Island, Pantry, Soaking Tub, Solid Surface Counters, Walk-In Closet(s)
Laundry Location Electric Dryer Hookup,Washer Hookup
Heating Electric, Fireplace(s), Heat Pump, Propane, Electric
Cooling Heat Pump
Flooring Carpet, Hardwood
Fireplaces Number 1
Fireplaces Type Gas Log, Living Room
Fireplace Yes
Window Features Double Pane Windows,Window Treatments
Appliance Dishwasher, Electric Range, Microwave, Refrigerator
Heat Source Electric, Fireplace(s), Heat Pump, Propane
Laundry Electric Dryer Hookup, Washer Hookup
Exterior
Garage Detached, Garage Door Opener
Garage Spaces 2.0
Roof Type Metal
Topography Rolling Slope, Sloped
Porch Covered, Rear Patio
Parking Type Detached, Garage Door Opener
Total Parking Spaces 2
Building
Entry Level Two
Sewer Septic Tank
Water Public
Architectural Style Other
Structure Type Brick
New Construction No
Schools
Elementary Schools Indian Springs
Middle Schools Sullivan Heights Middle
High Schools West Ridge
Others
Senior Community No
Tax ID 063i A 027.00 000
Acceptable Financing Cash, Conventional, FHA, VA Loan
Listing Terms Cash, Conventional, FHA, VA Loan
Read Less Info
Want to know what your home might be worth? Contact us for a FREE valuation!

Our team is ready to help you sell your home for the highest possible price ASAP
Bought with Stacy Browning • Crye-Leike Realtors

"My job is to find and attract mastery-based agents to the office, protect the culture, and make sure everyone is happy! "






