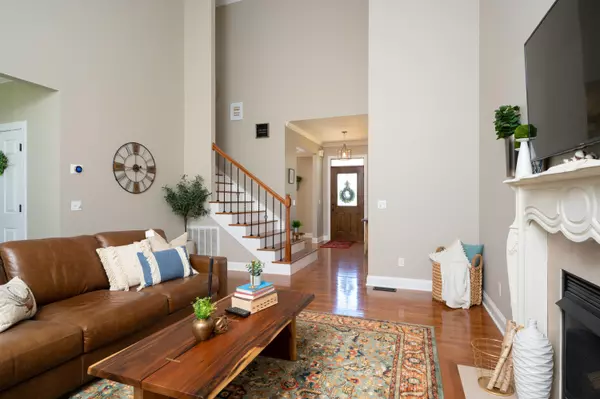$425,000
$419,900
1.2%For more information regarding the value of a property, please contact us for a free consultation.
4 Beds
3 Baths
2,673 SqFt
SOLD DATE : 06/30/2021
Key Details
Sold Price $425,000
Property Type Single Family Home
Sub Type Single Family Residence
Listing Status Sold
Purchase Type For Sale
Square Footage 2,673 sqft
Price per Sqft $158
Subdivision Ashford Forest
MLS Listing ID 9922205
Sold Date 06/30/21
Bedrooms 4
Full Baths 2
Half Baths 1
HOA Fees $125
Total Fin. Sqft 2673
Originating Board Tennessee/Virginia Regional MLS
Year Built 2005
Lot Size 0.590 Acres
Acres 0.59
Lot Dimensions 112.07 X 269.97
Property Description
Embrace easy, comfortable living in this alluring, updated home in Ashford Forest! The current owners have meticulously updated and refreshed every room throughout. Highlights included a master bedroom on the main, stunning new master bathroom with soaking tub, custom tiled shower, new cabinetry, laundry on the main, updated kitchen with pantry, formal and informal dining areas, and a fully fenced backyard. Let's take a quick tour!
Stepping past the mature landscaping and into the foyer, you will be greeted with fresh neutral paint colors. To the right is the formal dining room. Straight ahead is the living room with gas fireplace, French doors to the back deck, and soaring ceilings for that perfect Christmas tree. To the left is the entry to the master bedroom and bathroom areas. Just beyond the living room is the breakfast area that leads to the updated kitchen featuring all new appliances, flooring, and backsplash, and a door to the screened-in porch. Just beyond the kitchen is a short hallway leading to the dining room. Along this hallway you will find an updated hall bath, storage closet, laundry room, and door to the garage. Let's head upstairs! At the top of the steps, you will find a bedroom to your right, one directly ahead (this one is oversized and currently used as a den), and one to the left at the end of the hall just past the bathroom. These rooms feature all new hardwood flooring and neutral paint colors. The hall bathroom has been refreshed as well with updated lighting and quartz countertops and fresh paint. The backyard includes mature trees for shade, an expansive back deck for entertaining, and a privacy fence around the perimeter. Extras include an oversized crawl space that could allow for additional storage, and space for a workshop area in the garage. Curtains do not convey. No HOA, but there is a yearly $125 fee to cover sign maintenance and street lights. Buyer/buyer's agent to verify- information taken from seller/public record
Location
State TN
County Sullivan
Community Ashford Forest
Area 0.59
Zoning R 1
Direction From Johnson City, follow Highway 11E toward Piney Flats. Right onto Piney Flats Road (Walgreens is on the corner). Right onto Cheshire Lane. Home is on the left.
Rooms
Basement Crawl Space
Ensuite Laundry Electric Dryer Hookup, Washer Hookup
Interior
Interior Features Primary Downstairs, Entrance Foyer, Granite Counters, Open Floorplan, Walk-In Closet(s)
Laundry Location Electric Dryer Hookup,Washer Hookup
Heating Heat Pump
Cooling Heat Pump
Flooring Ceramic Tile, Hardwood
Fireplaces Number 1
Fireplaces Type Gas Log, Living Room
Fireplace Yes
Window Features Double Pane Windows
Appliance Convection Oven, Dishwasher, Disposal, Gas Range, Microwave, Refrigerator
Heat Source Heat Pump
Laundry Electric Dryer Hookup, Washer Hookup
Exterior
Garage Concrete
Garage Spaces 2.0
Roof Type Shingle
Topography Level
Porch Back, Covered, Deck, Screened
Parking Type Concrete
Total Parking Spaces 2
Building
Entry Level Two
Foundation Block
Sewer Public Sewer
Water Public
Structure Type Brick,Stone Veneer,Vinyl Siding
New Construction No
Schools
Elementary Schools Mary Hughes
Middle Schools East Middle
High Schools Sullivan East
Others
Senior Community No
Tax ID 124o D 021.00 000
Acceptable Financing Cash, Conventional, VA Loan
Listing Terms Cash, Conventional, VA Loan
Read Less Info
Want to know what your home might be worth? Contact us for a FREE valuation!

Our team is ready to help you sell your home for the highest possible price ASAP
Bought with Becky Hale • Debby Gibson Real Estate

"My job is to find and attract mastery-based agents to the office, protect the culture, and make sure everyone is happy! "






