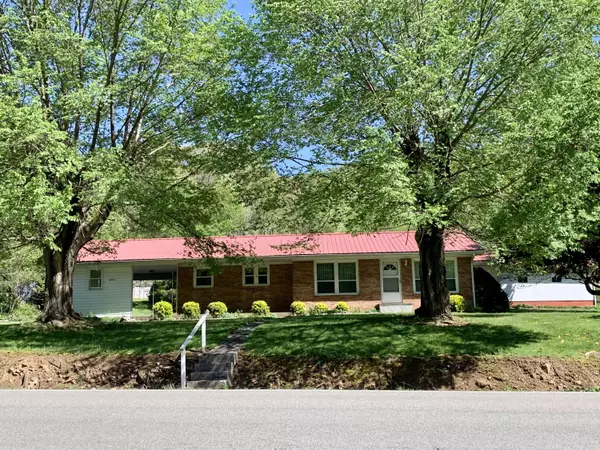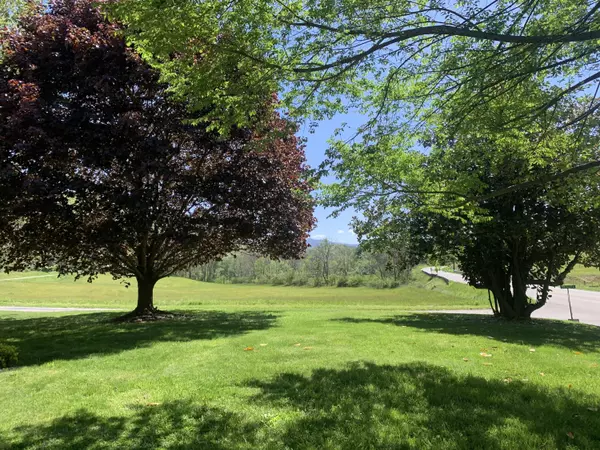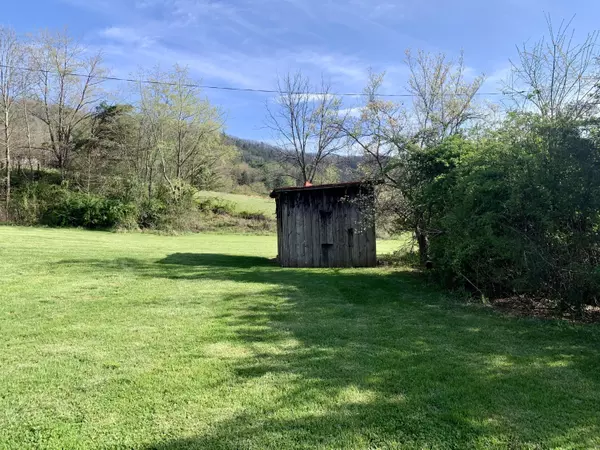$179,900
$189,900
5.3%For more information regarding the value of a property, please contact us for a free consultation.
3 Beds
2 Baths
1,567 SqFt
SOLD DATE : 06/02/2021
Key Details
Sold Price $179,900
Property Type Single Family Home
Sub Type Single Family Residence
Listing Status Sold
Purchase Type For Sale
Square Footage 1,567 sqft
Price per Sqft $114
Subdivision Not In Subdivision
MLS Listing ID 9922099
Sold Date 06/02/21
Style Ranch
Bedrooms 3
Full Baths 2
Total Fin. Sqft 1567
Originating Board Tennessee/Virginia Regional MLS
Year Built 1967
Lot Size 1.350 Acres
Acres 1.35
Lot Dimensions acreage
Property Description
First time on the market and only 1.5 miles to the beautiful Watauga Lake. This brick ranch offers 3 bedroom 2 full baths, living room, den and eat-in kitchen with laundry being on the main level. Nice hardwoods under carpet, newer heat pump and Window World brand windows. Full unfinished basement with plenty of storage space plus a 500 sq. ft. detached 2 car garage. This home on a 1+ acre lot with a tractor barn and shed with beautiful mountain views. Some additional acreage available as well.
Location
State TN
County Carter
Community Not In Subdivision
Area 1.35
Zoning r
Direction From Elizabethton, take 19E to Hwy 67, follow through Butler house in on your right.
Rooms
Other Rooms Barn(s), Shed(s)
Basement Unfinished
Interior
Interior Features Bar, Eat-in Kitchen, Laminate Counters, Smoke Detector(s), Wired for Sec Sys, See Remarks
Heating Heat Pump
Cooling Heat Pump
Flooring Carpet, Hardwood
Window Features Double Pane Windows
Appliance Built-In Electric Oven, Cooktop
Heat Source Heat Pump
Laundry Electric Dryer Hookup, Washer Hookup
Exterior
Parking Features Attached, Carport, Circular Driveway, Detached
Garage Spaces 2.0
View Mountain(s)
Roof Type Metal
Topography Level, Pasture, See Remarks
Porch Front Porch
Total Parking Spaces 2
Building
Entry Level One
Sewer Septic Tank
Water Public, Well
Architectural Style Ranch
Structure Type Brick
New Construction No
Schools
Elementary Schools Doe
Middle Schools Johnson Co
High Schools Johnson Co
Others
Senior Community No
Tax ID 082 010.00 000
Acceptable Financing Cash, Conventional, FHA, VA Loan
Listing Terms Cash, Conventional, FHA, VA Loan
Read Less Info
Want to know what your home might be worth? Contact us for a FREE valuation!

Our team is ready to help you sell your home for the highest possible price ASAP
Bought with SAMANTHA BOYKIN • KW Kingsport
"My job is to find and attract mastery-based agents to the office, protect the culture, and make sure everyone is happy! "






