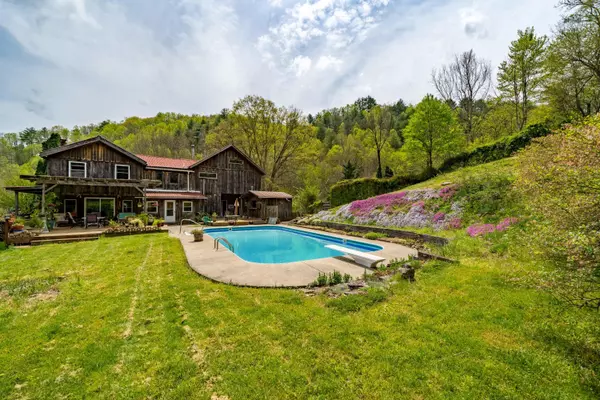$375,000
$375,000
For more information regarding the value of a property, please contact us for a free consultation.
3 Beds
3 Baths
2,460 SqFt
SOLD DATE : 08/13/2021
Key Details
Sold Price $375,000
Property Type Single Family Home
Sub Type Single Family Residence
Listing Status Sold
Purchase Type For Sale
Square Footage 2,460 sqft
Price per Sqft $152
MLS Listing ID 9921836
Sold Date 08/13/21
Style Other,See Remarks
Bedrooms 3
Full Baths 3
Total Fin. Sqft 2460
Originating Board Tennessee/Virginia Regional MLS
Year Built 1955
Lot Size 1.700 Acres
Acres 1.7
Lot Dimensions See Acres
Property Description
UNIQUE CUSTOM BUILT mountain retreat offers history with an added European style of living. The main residence, wrapped around an original 1850's log home has grown to a 2 story villa that bears little resemblance to its primitive origin. Preserved as the keeping room & integrated into the open floor plan the original 2 rooms are beautiful as well as functional. The south wall features French doors which open into a 20 ft. solar sunroom/conservatory that heats the house on sunny winter days. An Hearthstone wood burning stove made of solid soap stone is also featured. The kitchen is spacious & modern with high end appliances. A cook stove stands in the corner of the kitchen near the propane-fired range. 3 full bathrooms are located for the convenience of family & guests.3 bedrooms-all on the second floor include a spacious master with vaulted ceiling, dressing room, walk- in closet, loft, huge soaking tub & separate shower. Downstairs, a pair of rooms off the entry hallway provide generous space for a home office or overflow guestrooms. The laundry area features 2 rooms with a utility sink, full size washer & dryer stations & a built-in canning pantry. Natural cross ventilation through out the house minimizes the need for AC. Heating of each section of the villa is done on a compartmentalized plan. Outside, expansive decks & pergola provide a private place to enjoy the 20 x 40 inground pool. A former smokehouse has been converted to a cabana with toilet, bar, dressing corner, vanity, & heated outdoor shower. Other porches & decks surround the house. The second residence features one level living with vaulted ceiling great room, galley kitchen, propane gas fireplace, master bedroom with shared full bath to a spacious second room. Front & side deck areas accentuate the clerestory windows. Landscaped by nature & planted gardens the property boasts beautiful color all 4 seasons. 100+ yr old barn. Near Lake Watauga- NE Tennessee. Buyer/buyer agent to verify information.
Location
State TN
County Johnson
Area 1.7
Zoning None
Direction Take Hwy 67 West. Turn right onto Dugger Hollow Road just after crossing bridge. Less than a mile the property is on the right and is signed.
Rooms
Other Rooms Barn(s)
Basement Cellar
Ensuite Laundry Electric Dryer Hookup, Washer Hookup
Interior
Interior Features 2+ Person Tub, Built-in Features, Eat-in Kitchen, Kitchen Island, Remodeled, Restored, Solid Surface Counters, Storm Door(s), Utility Sink, Walk-In Closet(s)
Laundry Location Electric Dryer Hookup,Washer Hookup
Heating Propane, Wood, Wood Stove, See Remarks
Cooling Ceiling Fan(s), Wall Unit(s)
Flooring Hardwood, Laminate, See Remarks
Fireplaces Type Great Room, Kitchen, Living Room, Wood Burning Stove
Fireplace Yes
Appliance Convection Oven, Cooktop, Dishwasher, Refrigerator, See Remarks
Heat Source Propane, Wood, Wood Stove, See Remarks
Laundry Electric Dryer Hookup, Washer Hookup
Exterior
Exterior Feature Balcony, Garden
Garage Circular Driveway, Gravel
Pool In Ground
Amenities Available Landscaping
View Mountain(s)
Roof Type Metal
Topography Cleared, Mountainous, Sloped, See Remarks
Porch Back, Balcony, Covered, Front Porch, Wrap Around
Parking Type Circular Driveway, Gravel
Building
Entry Level Two
Sewer Septic Tank
Water Spring, Well, See Remarks
Architectural Style Other, See Remarks
Structure Type Wood Siding,See Remarks
New Construction No
Schools
Elementary Schools Doe
Middle Schools Johnson Co
High Schools Johnson Co
Others
Senior Community No
Tax ID 066 063.00 000 & 063.00 001
Acceptable Financing Cash, Conventional
Listing Terms Cash, Conventional
Read Less Info
Want to know what your home might be worth? Contact us for a FREE valuation!

Our team is ready to help you sell your home for the highest possible price ASAP
Bought with Amanda Westbrook • Evans & Evans Real Estate

"My job is to find and attract mastery-based agents to the office, protect the culture, and make sure everyone is happy! "






