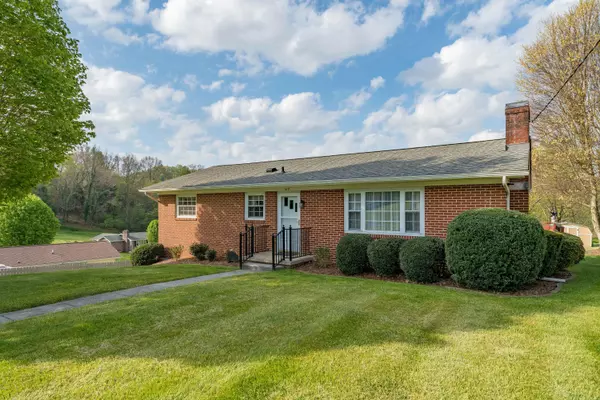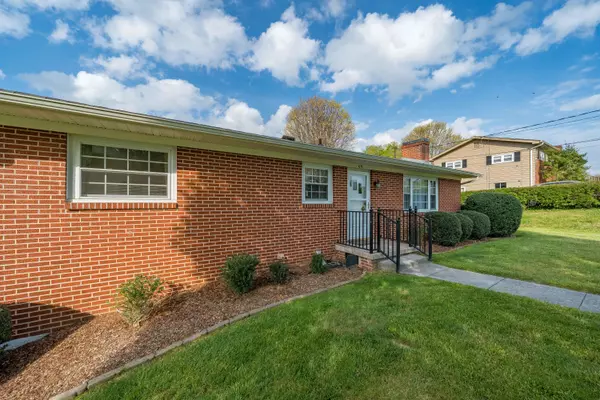$165,000
$164,900
0.1%For more information regarding the value of a property, please contact us for a free consultation.
3 Beds
1 Bath
1,650 SqFt
SOLD DATE : 05/27/2021
Key Details
Sold Price $165,000
Property Type Single Family Home
Sub Type Single Family Residence
Listing Status Sold
Purchase Type For Sale
Square Footage 1,650 sqft
Price per Sqft $100
Subdivision Marlyn Hills
MLS Listing ID 9921744
Sold Date 05/27/21
Style Ranch
Bedrooms 3
Full Baths 1
Total Fin. Sqft 1650
Originating Board Tennessee/Virginia Regional MLS
Year Built 1958
Lot Dimensions 100 X 176.31
Property Description
Meticulously maintained, move-in ready brick ranch home with a 1 car drive-under garage, and pretty views of the mountains. The main level offers 1100 finished square feet, and the basement has 550 finished square feet of cozy den area and a large utility/ laundry room. The main level features 3 bedrooms, 1 full bath, living room with brick fireplace serviced by Atmos natural gas, and kitchen with eat-in breakfast area. All the floors have original hardwoods underneath the carpet. The basement has a finished area great for a den or even a bonus room, and has an electric fireplace that can be converted to a wood burning, natural or propane gas if desired. The garage is spacious and has plenty of storage area. Large, level backyard with a good-sized deck for entertaining and/ or relaxation. Great potential at a great price! Don't let this one pass you by! Buyer/ Buyer's agent to verify all info within.
Location
State TN
County Sullivan
Community Marlyn Hills
Zoning Residential
Direction I-26 East, Take Exit 19 toward Bristol, Keep left onto SR-381, North toward Bristol, Continue onto N State of Franklin Rd toward Bristol, Continue onto Bristol Hwy for 16 miles, Turn right onto Locust St, Right onto Greenfield Place, Left onto Lynfield Rd, Home is on right, See For Sale Sign
Rooms
Other Rooms Shed(s)
Basement Partially Finished
Interior
Interior Features Eat-in Kitchen
Heating Central, Heat Pump, Natural Gas
Cooling Central Air, Heat Pump
Flooring Carpet
Fireplaces Number 2
Fireplaces Type Den, Living Room
Fireplace Yes
Window Features Insulated Windows
Appliance Dishwasher, Dryer, Electric Range, Refrigerator, Washer
Heat Source Central, Heat Pump, Natural Gas
Laundry Electric Dryer Hookup, Washer Hookup
Exterior
Parking Features Deeded, Asphalt, Attached
Garage Spaces 1.0
Roof Type Shingle
Topography Level
Porch Back, Deck
Total Parking Spaces 1
Building
Sewer Public Sewer
Water Public
Architectural Style Ranch
Structure Type Brick
New Construction No
Schools
Elementary Schools Avoca
Middle Schools Vance
High Schools Tennessee
Others
Senior Community No
Tax ID 037o J 013.00 000
Acceptable Financing Cash, Conventional
Listing Terms Cash, Conventional
Read Less Info
Want to know what your home might be worth? Contact us for a FREE valuation!

Our team is ready to help you sell your home for the highest possible price ASAP
Bought with MICHAEL PRUITT • Berkshire HHS, Jones Property Group
"My job is to find and attract mastery-based agents to the office, protect the culture, and make sure everyone is happy! "






