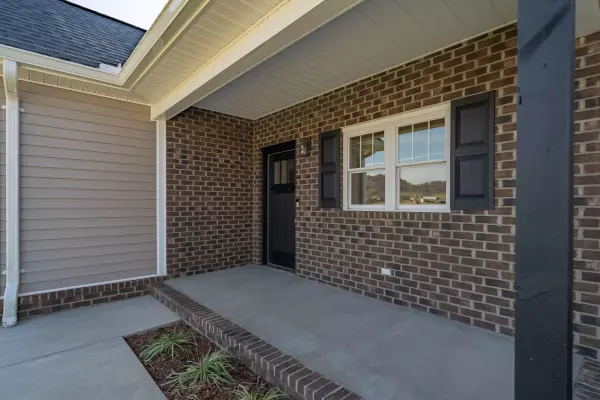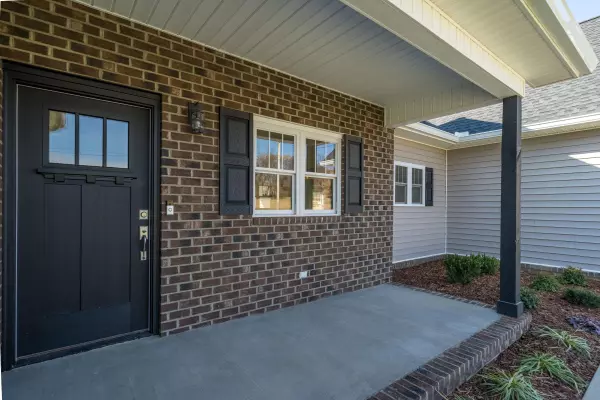$390,732
$385,000
1.5%For more information regarding the value of a property, please contact us for a free consultation.
3 Beds
3 Baths
1,675 SqFt
SOLD DATE : 12/30/2021
Key Details
Sold Price $390,732
Property Type Single Family Home
Sub Type Single Family Residence
Listing Status Sold
Purchase Type For Sale
Square Footage 1,675 sqft
Price per Sqft $233
Subdivision Not In Subdivision
MLS Listing ID 9921756
Sold Date 12/30/21
Style Craftsman
Bedrooms 3
Full Baths 2
Half Baths 1
Total Fin. Sqft 1675
Originating Board Tennessee/Virginia Regional MLS
Year Built 2021
Lot Size 0.760 Acres
Acres 0.76
Lot Dimensions 118.87 X 319.67 IRR
Property Description
Gorgeous craftsman style home outside city limits with! This new construction home offers an open floor plan with spacious living, kitchen featuring an island & granite countertops, soaring ceilings, luxury vinyl floors and plenty of windows throughout for plenty of natural light. The one level living home features 3 bedrooms and 2 and 1/2 bathrooms. The large master boasts his and her walk in closets, tray ceiling, double vanity in master bathroom, walk in shower and linen closet. Home was constructed with lots of upgrades! Over 3/4 acre lot with beautiful views and privacy. 1 year Builder's Warranty provided. Call today to schedule your private viewing. Buyer/buyer's agent to verify all info. 1 year Builder's Warranty provided. Taxes not yet assessed. Photos similar. Estimated completion November/December 2021.
Location
State TN
County Washington
Community Not In Subdivision
Area 0.76
Zoning Residential
Direction From Johnson City, take I-26 and get off Gray Exit #13. Take left at light. Continue to W Side Rd on the right. Property is on the left, see signs.
Rooms
Ensuite Laundry Electric Dryer Hookup, Washer Hookup
Interior
Interior Features Granite Counters, Kitchen Island, Open Floorplan, Walk-In Closet(s)
Laundry Location Electric Dryer Hookup,Washer Hookup
Heating Fireplace(s), Heat Pump
Cooling Ceiling Fan(s), Heat Pump
Flooring Laminate
Fireplaces Number 1
Fireplaces Type Gas Log, Living Room
Fireplace Yes
Window Features Insulated Windows
Appliance Dishwasher, Electric Range, Microwave, Refrigerator
Heat Source Fireplace(s), Heat Pump
Laundry Electric Dryer Hookup, Washer Hookup
Exterior
Garage Attached, Concrete, Garage Door Opener
Garage Spaces 2.0
Amenities Available Landscaping
Roof Type Shingle
Topography Level
Porch Covered, Front Porch, Patio
Parking Type Attached, Concrete, Garage Door Opener
Total Parking Spaces 2
Building
Entry Level One
Foundation Slab
Sewer Septic Tank
Water Public
Architectural Style Craftsman
Structure Type Brick,Vinyl Siding
New Construction Yes
Schools
Elementary Schools Sulphur Springs
Middle Schools Sulphur Springs
High Schools Daniel Boone
Others
Senior Community No
Tax ID 034k B 005.00 000
Acceptable Financing Cash, Conventional, VA Loan
Listing Terms Cash, Conventional, VA Loan
Read Less Info
Want to know what your home might be worth? Contact us for a FREE valuation!

Our team is ready to help you sell your home for the highest possible price ASAP
Bought with Marcia Acuff • The Property Experts JC

"My job is to find and attract mastery-based agents to the office, protect the culture, and make sure everyone is happy! "






