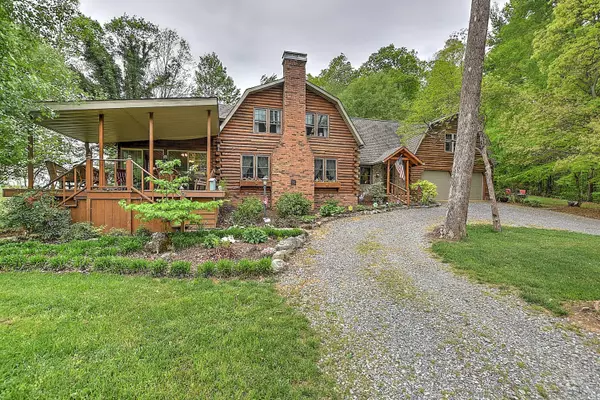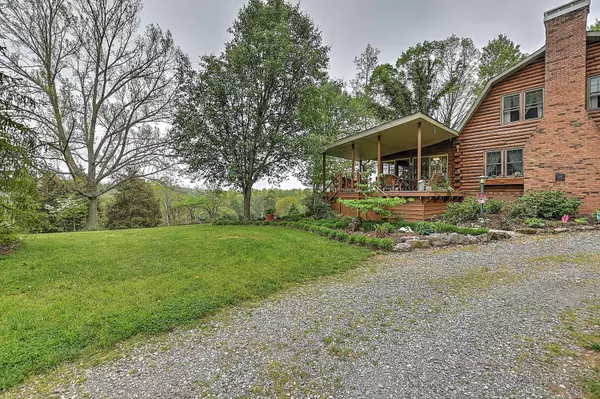$713,000
$750,000
4.9%For more information regarding the value of a property, please contact us for a free consultation.
5 Beds
3 Baths
3,354 SqFt
SOLD DATE : 08/30/2021
Key Details
Sold Price $713,000
Property Type Single Family Home
Sub Type Single Family Residence
Listing Status Sold
Purchase Type For Sale
Square Footage 3,354 sqft
Price per Sqft $212
Subdivision Not In Subdivision
MLS Listing ID 9921766
Sold Date 08/30/21
Style Cabin,Log,Other,See Remarks
Bedrooms 5
Full Baths 2
Half Baths 1
Total Fin. Sqft 3354
Originating Board Tennessee/Virginia Regional MLS
Lot Size 6.100 Acres
Acres 6.1
Lot Dimensions see remarks
Property Description
This beautiful, secluded custom built log home hosts 4 bedrooms upstairs with the 5th is on the main floor (this could be used as a bedroom or office) and 2 1/2 bathrooms. With a chef's kitchen it has a huge island with tons of storage, double oven, and a walk in pantry. There is great storage all throughout the home. The master bedroom has two closets and an extra walk-in closet in the bathroom! It is the perfect blend of modern comforts with rustic charm. it has been treated with 5 layers of permachink to ensure that the wood maintains its beauty and integrity. These sellers have also invested in measures to make it energy efficient. The home has all new windows, new solar panels, and a newer HVAC. It is a nature lover's dream as it is built on 6.1 acres with a fantastic greenhouse that has an attached woodworking shop. The home has 1000 sqft of basement and 2000 sqft in workshop space! CAR LOVERS or CAMPERS: There is also a mechanical garage 48x28 that has a pit to change oil and will fit a motor home. The property has an RV camp site with a full hook up so you or guests can enjoy the outdoors with all the amenities! Garage freezer does NOT convey, 2 (brown and blue) sheds on property do NOT convey. The property is 3 to 3.5 miles from I26 and I81. 15 minutes to both JCMC and Holston Valley Buyer/Buyer Agent to verify
Location
State TN
County Washington
Community Not In Subdivision
Area 6.1
Zoning residential
Direction From I26 take the Eastern Star Road Exit. Turn Left onto Mitchell Rd. Left of Fordtown. Right on Dark Hollow.
Rooms
Other Rooms Greenhouse, Outbuilding
Basement Concrete
Ensuite Laundry Washer Hookup
Interior
Interior Features Eat-in Kitchen, Kitchen Island, Kitchen/Dining Combo, Walk-In Closet(s)
Laundry Location Washer Hookup
Heating Central, Fireplace(s)
Cooling Ceiling Fan(s), Central Air
Flooring Carpet, Hardwood, Stone
Fireplaces Type Wood Burning Stove, Other
Equipment Satellite Dish
Fireplace Yes
Window Features Double Pane Windows
Appliance Built-In Gas Oven, Dishwasher, Disposal, Gas Range, Microwave, Refrigerator
Heat Source Central, Fireplace(s)
Laundry Washer Hookup
Exterior
Garage Circular Driveway, Garage Door Opener, Gravel, Parking Spaces, RV Parking
Garage Spaces 2.0
Amenities Available Landscaping
View Mountain(s)
Roof Type Shingle,Solar Panels
Topography Cleared, Level, Part Wooded, Rolling Slope, Sloped
Porch Covered, Deck, Glass Enclosed, Porch, Side Porch
Parking Type Circular Driveway, Garage Door Opener, Gravel, Parking Spaces, RV Parking
Total Parking Spaces 2
Building
Entry Level One
Foundation Other
Sewer Septic Tank
Water Public
Architectural Style Cabin, Log, Other, See Remarks
Structure Type Log,See Remarks
New Construction No
Schools
Elementary Schools Gray
Middle Schools Gray
High Schools Daniel Boone
Others
Senior Community No
Tax ID 010 006.00 000
Acceptable Financing Cash, Conventional, FHA, USDA Loan, VA Loan
Listing Terms Cash, Conventional, FHA, USDA Loan, VA Loan
Read Less Info
Want to know what your home might be worth? Contact us for a FREE valuation!

Our team is ready to help you sell your home for the highest possible price ASAP
Bought with Landon Morrison • Evans & Evans Real Estate

"My job is to find and attract mastery-based agents to the office, protect the culture, and make sure everyone is happy! "






