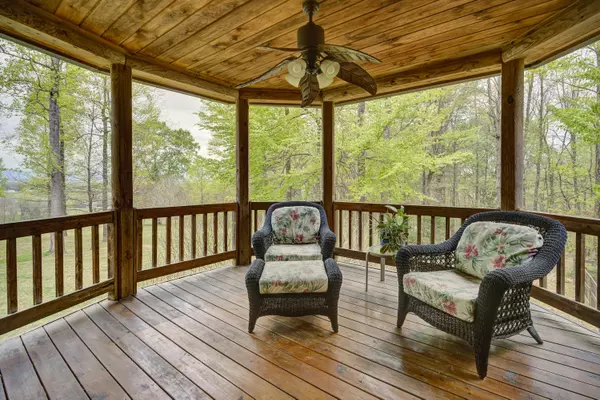$1,000,000
$1,250,000
20.0%For more information regarding the value of a property, please contact us for a free consultation.
6 Beds
4 Baths
5,949 SqFt
SOLD DATE : 06/30/2021
Key Details
Sold Price $1,000,000
Property Type Single Family Home
Sub Type Single Family Residence
Listing Status Sold
Purchase Type For Sale
Square Footage 5,949 sqft
Price per Sqft $168
MLS Listing ID 9921977
Sold Date 06/30/21
Style Cabin,Log
Bedrooms 6
Full Baths 3
Half Baths 1
Total Fin. Sqft 5949
Originating Board Tennessee/Virginia Regional MLS
Year Built 2006
Lot Size 62.250 Acres
Acres 62.25
Property Description
CUSTOM-BUILT LOG CABIN and a DUPLEX ON 62 ACRES! This is your mountain paradise at the foothills of the mountains. Two homes sit on this magnificent piece of land. The main house is an amazing 5,900 sq ft, 6BR, 3.5BA cabin, custom designed by the sellers. It offers you the rustic feel of a log cabin but with all the space and amenities of a large estate. The wraparound front porch will easily become one of your favorite things about the house. Step inside the 2-story foyer and take in the fragrant smell of southern pine. The Kitchen offers hickory cabinets, silestone quartz counters, stainless steel appliances and an adjacent Dining Area. The grand Great Room has a vaulted ceiling with exposed beams and features a field stone fireplace that reaches from floor to ceiling. The large Master Suite features another field stone fireplace and a Master Bath with a jetted garden tub, standing shower, dual sink and a walk-in closet with built in shelving units. These rooms all walk out onto an amazing deck and screened porch that beg you to come out and relax. Upstairs are 2 BRs with a Jack & Jill Bath and each share a large deck. One of the bedrooms has a laundry chute in the closet that sends clothes down to the Laundry Room. The Basement level is another living area complete with a Den, large eat-in Kitchen, 3 BRs and a large full Bath. It would be perfect as an in-law suite for guests, adult children or live-in parents. It walks out onto a stone patio that sits under the back deck. Around the corner is a large outdoor shower that lets you clean up after yard work. The other home is a 2-level duplex
with 4BR, 3.5BA. It makes an ideal investment property that can be used as an Airbnb or vacation rental, or you could live in one unit and rent the other out. It could also be converted back to a single-family home. Both sides are equipped with baseboard heat and multiple window air conditioners and stackable laundry facilities. The larger side features pretty hardwood floors, exposed beam ceiling and track lighting. It offers a Living/Dining Area, Kitchen and a half Bath. Upstairs are 3 bedrooms, the Master with Master Bath, 2 secondary Bedrooms and another full bath with stackable washer/dryer area. A sweet, covered front porch begs for some rocking chairs to sit in and relax. The other side is a 1 Bedroom unit with a full Bath. Both sides have a covered back porch that overlooks the fenced-in backyard. A shared well is located on this property and has a shared well maintenance agreement as well as a shared driveway w/maintenance. All information taken from various sources and deemed reliable. Buyer/Agent to verify all information. Schedule your private showing today!
Location
State TN
County Washington
Area 62.25
Zoning Residential
Direction From Jonesborough take Hwy 81S to Old State Rt 34, pass David Crockett High School and turn right onto John Howze Rd and stay straight. Property begins at the concrete bridge.
Rooms
Other Rooms Outbuilding, Storage
Basement Exterior Entry, Finished, Full, Plumbed, Walk-Out Access
Interior
Interior Features Primary Downstairs, Built-in Features, Eat-in Kitchen, Entrance Foyer, Garden Tub, Kitchen Island, Pantry, Soaking Tub, Solid Surface Counters, Walk-In Closet(s), Wet Bar, Whirlpool
Heating Fireplace(s), Heat Pump, Propane
Cooling Heat Pump
Flooring Carpet, Ceramic Tile, Hardwood
Fireplaces Number 2
Fireplaces Type Primary Bedroom, Gas Log, Great Room, Stone
Fireplace Yes
Window Features Double Pane Windows
Appliance Cooktop, Dishwasher, Double Oven, Wine Refigerator
Heat Source Fireplace(s), Heat Pump, Propane
Exterior
Exterior Feature Balcony, Pasture
Garage RV Access/Parking, Circular Driveway, Garage Door Opener, Gravel, Shared Driveway
Garage Spaces 2.0
View Mountain(s), Creek/Stream
Roof Type Metal
Topography Cleared, Level, Part Wooded, Pasture, Rolling Slope, Sloped
Porch Balcony, Covered, Front Porch, Rear Patio, Screened, Wrap Around
Parking Type RV Access/Parking, Circular Driveway, Garage Door Opener, Gravel, Shared Driveway
Total Parking Spaces 2
Building
Entry Level Two
Sewer Septic Tank
Water Shared Well
Architectural Style Cabin, Log
Structure Type Log,Stone
New Construction No
Schools
Elementary Schools West View
Middle Schools West View
High Schools David Crockett
Others
Senior Community No
Tax ID 067 227.01 000
Acceptable Financing Cash, Conventional
Listing Terms Cash, Conventional
Read Less Info
Want to know what your home might be worth? Contact us for a FREE valuation!

Our team is ready to help you sell your home for the highest possible price ASAP
Bought with Reed Thomas • Prestige Homes of the Tri Cities, Inc.

"My job is to find and attract mastery-based agents to the office, protect the culture, and make sure everyone is happy! "






