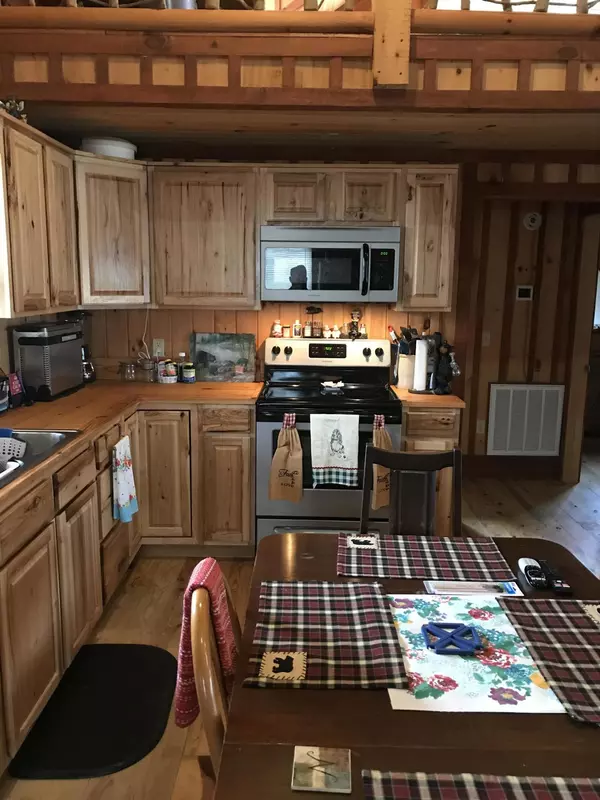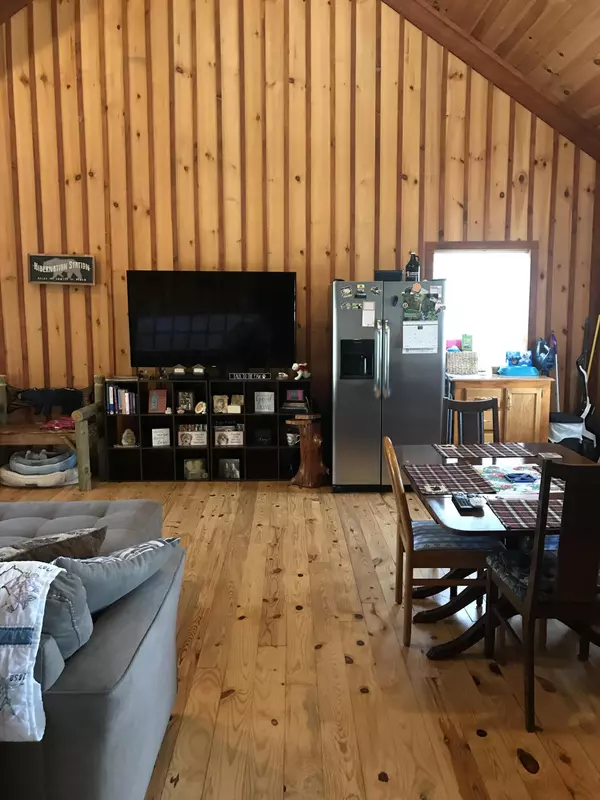$178,500
$155,000
15.2%For more information regarding the value of a property, please contact us for a free consultation.
2 Beds
2 Baths
1,080 SqFt
SOLD DATE : 05/28/2021
Key Details
Sold Price $178,500
Property Type Single Family Home
Sub Type Single Family Residence
Listing Status Sold
Purchase Type For Sale
Square Footage 1,080 sqft
Price per Sqft $165
MLS Listing ID 9921391
Sold Date 05/28/21
Style Cabin
Bedrooms 2
Full Baths 2
Total Fin. Sqft 1080
Originating Board Tennessee/Virginia Regional MLS
Year Built 2008
Lot Size 2.130 Acres
Acres 2.13
Lot Dimensions 92,782 sq ft
Property Description
This move in ready cabin offers a private mountain setting and is just minutes to Watauga Lake recreation. The cabin has hardwood floors throughout with an open floor plan, a great kitchen joining the open living room featuring a wood burning stove, bedroom on main level with a loft bedroom upstairs and a bathroom with laundry on main level. The downstairs garage has been partially finished with a full bathroom featuring a garden soak tub, bar area with mini fridge and built-in microwave. New HVAC and ductwork installed during the end of 2019 with a ten year warranty. The front porch wraps around the outside of the cabin with a door exiting the kitchen onto the deck with wooded views. The upstairs loft also has a private deck overlooking the mountain setting. This cabin has a very private setting and would be a great full time home, weekend or summer get away or and investment. Buyer and agent to verify all information.
Location
State TN
County Johnson
Area 2.13
Zoning minimal
Direction From Hampton 67 E 16.3m or Mountain City 67 W 11.7 m turn at Arnold's car lot onto 167 2.2 miles go over bridge and continue 3.0 miles. Turn left onto Little Dry Run Rd 1.1 miles the right onto Wayne Laws Rd 0.4 miles then a sharp right onto Ridge Run PVT LN. .2 miles see sign on le
Rooms
Basement Block, Concrete, Exterior Entry, Garage Door, Heated, Partially Finished, Walk-Out Access
Ensuite Laundry Electric Dryer Hookup, Washer Hookup
Interior
Interior Features Balcony, Eat-in Kitchen, Kitchen/Dining Combo, Open Floorplan, Soaking Tub
Laundry Location Electric Dryer Hookup,Washer Hookup
Heating Heat Pump, Wood
Cooling Ceiling Fan(s), Heat Pump
Flooring Hardwood
Fireplaces Type Wood Burning Stove
Equipment Satellite Dish
Fireplace Yes
Window Features Double Pane Windows
Appliance Dryer, Electric Range, Washer
Heat Source Heat Pump, Wood
Laundry Electric Dryer Hookup, Washer Hookup
Exterior
Exterior Feature Balcony
Garage Attached
Garage Spaces 1.0
Roof Type Metal
Topography Mountainous, Wooded
Porch Balcony, Porch, Rear Porch, Side Porch
Parking Type Attached
Total Parking Spaces 1
Building
Entry Level One and One Half
Sewer Septic Tank
Water Public
Architectural Style Cabin
Structure Type Wood Siding
New Construction No
Schools
Elementary Schools Roan Creek
Middle Schools Johnson Co
High Schools Johnson Co
Others
Senior Community No
Tax ID 074.00
Acceptable Financing Cash, Conventional, FHA
Listing Terms Cash, Conventional, FHA
Read Less Info
Want to know what your home might be worth? Contact us for a FREE valuation!

Our team is ready to help you sell your home for the highest possible price ASAP
Bought with Donald White • eXp Realty, LLC

"My job is to find and attract mastery-based agents to the office, protect the culture, and make sure everyone is happy! "






