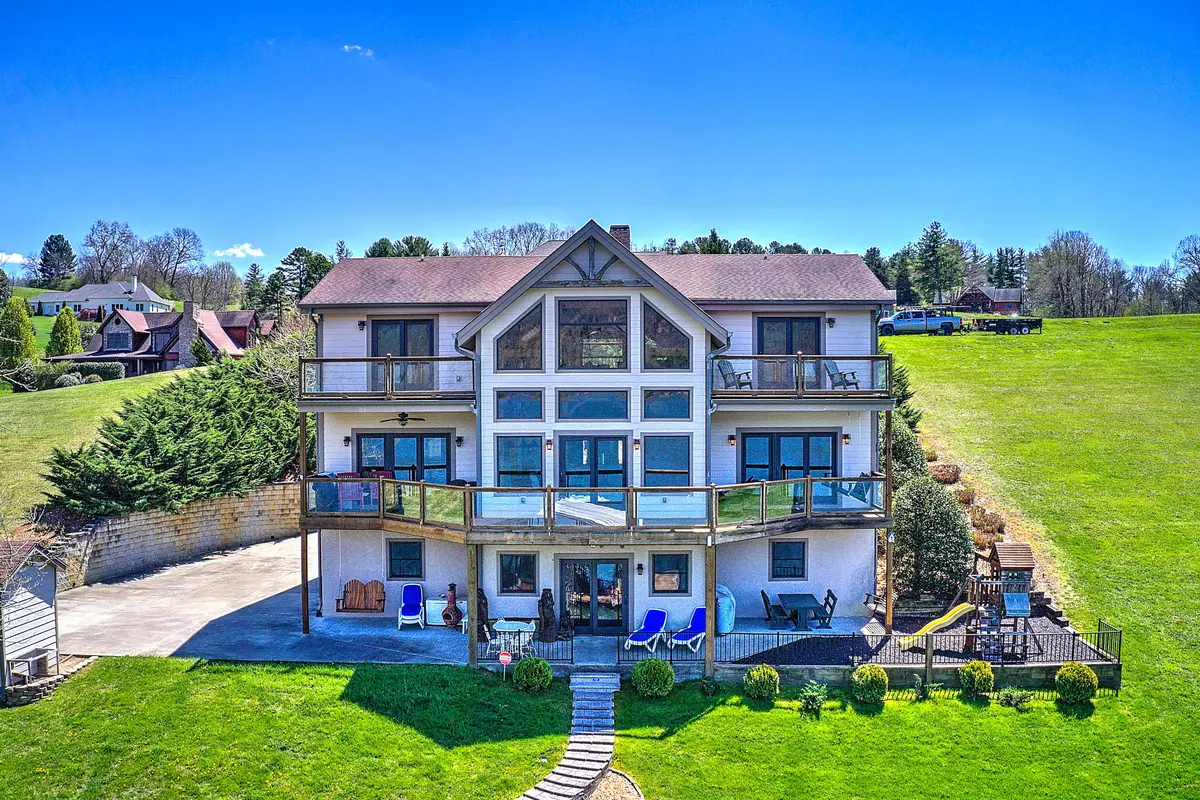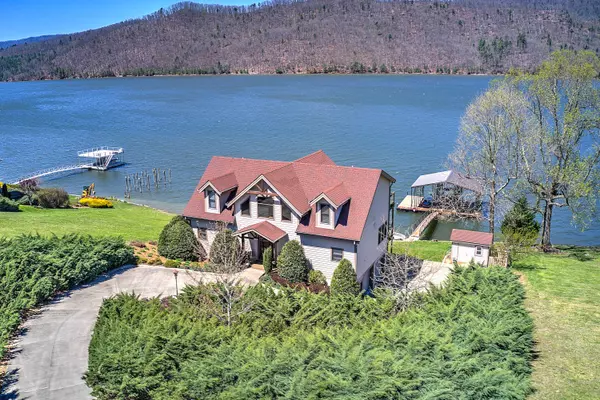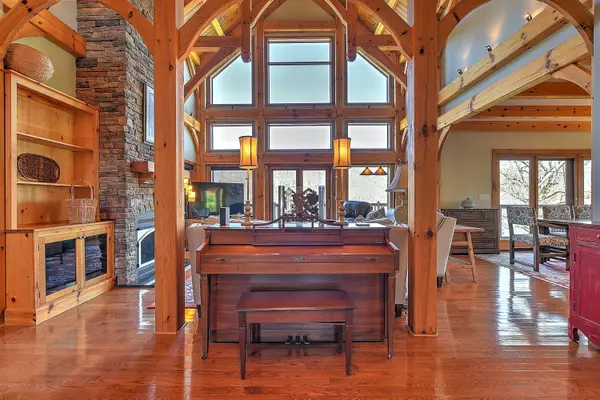$1,100,000
$1,190,000
7.6%For more information regarding the value of a property, please contact us for a free consultation.
3 Beds
4 Baths
3,824 SqFt
SOLD DATE : 06/11/2021
Key Details
Sold Price $1,100,000
Property Type Single Family Home
Sub Type Single Family Residence
Listing Status Sold
Purchase Type For Sale
Square Footage 3,824 sqft
Price per Sqft $287
MLS Listing ID 9921431
Sold Date 06/11/21
Style Contemporary,See Remarks
Bedrooms 3
Full Baths 3
Half Baths 1
HOA Fees $25
Total Fin. Sqft 3824
Originating Board Tennessee/Virginia Regional MLS
Year Built 2009
Lot Size 0.460 Acres
Acres 0.46
Lot Dimensions see acres
Property Description
Come take a look at this Fantastic Waterfront Timber Frame Home nestled on Watauga Lake, rated one of the top three cleanest lakes in America!!, located in ''The Harbour'' Subdivision!!! This spectacular home was designed to capture stunning Mountain & Lake views from every room in the house!! Featuring handcrafted timber frame construction with vaulted ceilings, a wonderful floor to ceiling custom stone, gas fireplace that is perfectly suited for that special gathering on cool evenings! Three bedrooms and three and a half bathrooms with over 3,800 finished sq. ft. of living space.
Hardwood floors, granite counters throughout, custom woodwork, whole house generator, central vacume, Honeywell air ventilation system, Instant hot water system, trane heat pump, too many upgrades to mention!! Main level open floorplan makes the great room, dining area and kitchen perfect for entertaining or just relaxing at home with family! The well appointed Kitchen is open to the great room and the dining area, wich enhances your ability to be part of the conversation with family or friends. Thers is a large pantry/laundry room adjacent to the kitchen as well. The master bedroom is located on the main level off the great room and takes full advantage of the fantastic lake and mountain views!! It features an ensuite bath with double vanity, tile shower and oversized walk-in closet! Upstairs are two large bedrooms, each with a private deck with wonderful lake and mountain views, full bath, open loft, and bonus room/office. Downstairs features a game room, full bath, Huge 2-car garage access, and mechanical room! Outside you will find the surroundings professionally landscaped, concrete driveway, outdoor firepit, a large storage shed with power for all the lake toys! Rated as one of the top three cleanest lakes in America,, Watauga Lake boasts 105 miles of shoreline and two thirds of the lake is
bordered by National Forest! Boat Dock does not convey
Location
State TN
County Johnson
Area 0.46
Zoning Residential
Direction From Hwy 67 and Hwy 167 take LEFT on Hwy 167 (at Arnolds car sales) follow just over 4 miles, RIGHT on ATWOOD to dead end at ''The Harbour'' stay right on HARBOUR POINT, first home on right, sign.
Rooms
Other Rooms Outbuilding, Shed(s)
Basement Concrete, Finished, Heated, Walk-Out Access
Ensuite Laundry Electric Dryer Hookup, Washer Hookup
Interior
Interior Features Primary Downstairs, Central Vacuum, Eat-in Kitchen, Granite Counters, Open Floorplan, Pantry, Utility Sink, Walk-In Closet(s)
Laundry Location Electric Dryer Hookup,Washer Hookup
Heating Fireplace(s), Heat Pump
Cooling Central Air, Heat Pump, Zoned
Flooring Carpet, Ceramic Tile, Hardwood
Fireplaces Number 1
Fireplaces Type Great Room
Equipment Generator, Air Purifier
Fireplace Yes
Window Features Double Pane Windows
Appliance Dishwasher, Double Oven, Refrigerator, Wine Refigerator
Heat Source Fireplace(s), Heat Pump
Laundry Electric Dryer Hookup, Washer Hookup
Exterior
Exterior Feature Outdoor Fireplace, See Remarks
Garage Concrete
Amenities Available Landscaping
Waterfront Yes
Waterfront Description Lake Front,Lake Privileges
View Water, Mountain(s)
Roof Type Shingle
Topography Sloped
Parking Type Concrete
Building
Entry Level Two
Foundation Slab
Sewer Septic Tank
Water Public
Architectural Style Contemporary, See Remarks
Structure Type HardiPlank Type
New Construction No
Schools
Elementary Schools Roan Creek
Middle Schools Johnson Co
High Schools Johnson Co
Others
Senior Community No
Tax ID 090f A 065.00 000
Acceptable Financing Cash, Conventional
Listing Terms Cash, Conventional
Read Less Info
Want to know what your home might be worth? Contact us for a FREE valuation!

Our team is ready to help you sell your home for the highest possible price ASAP
Bought with William Pippin • Signature Properties JC

"My job is to find and attract mastery-based agents to the office, protect the culture, and make sure everyone is happy! "






