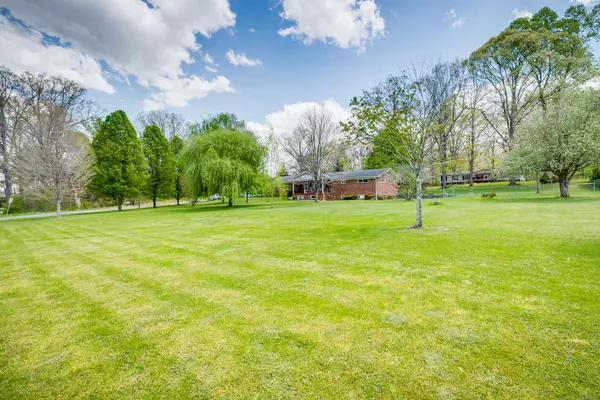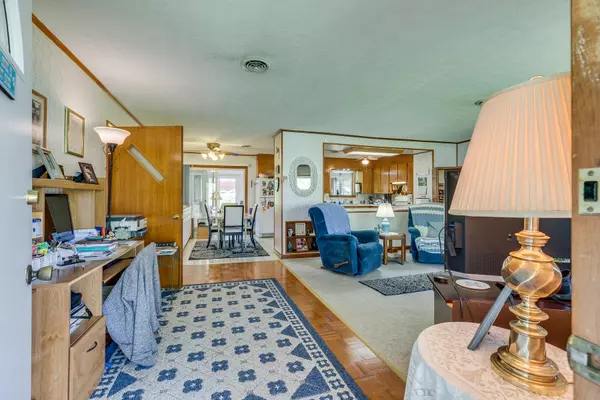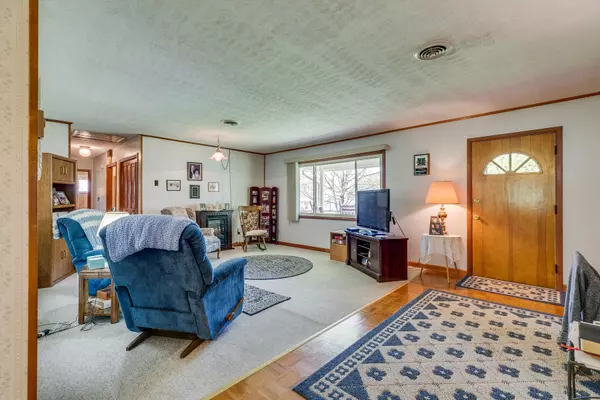$279,900
$279,900
For more information regarding the value of a property, please contact us for a free consultation.
5 Beds
4 Baths
3,976 SqFt
SOLD DATE : 05/19/2021
Key Details
Sold Price $279,900
Property Type Single Family Home
Sub Type Single Family Residence
Listing Status Sold
Purchase Type For Sale
Square Footage 3,976 sqft
Price per Sqft $70
Subdivision Not In Subdivision
MLS Listing ID 9921300
Sold Date 05/19/21
Style Ranch
Bedrooms 5
Full Baths 4
Total Fin. Sqft 3976
Originating Board Tennessee/Virginia Regional MLS
Year Built 1969
Lot Size 1.420 Acres
Acres 1.42
Lot Dimensions See acreage
Property Description
Anyone ever told you they need their space? Show them this one! This solid built brick ranch is situated on 1.42 acres and offers an excellent floor plan with something for everyone. On the main level you will find a living room, an eat-in kitchen, dining room and a heated sunroom with gas log. There are also 2 spacious bedrooms, as well as 2 full baths. Downstairs, you will find 2 additional bedrooms, a full bath, a living area with a propane fireplace and a 2nd eat-in kitchen with plenty of storage. The downstairs has it's own entry & could be used as a rental. Head outside and check out the detached garage that features a 600 sq ft apartment with a living area, an electric fireplace, 1 bedroom,1 full bath, and another kitchen! The upstairs, downstairs, and garage apartment all have their own washer/dryer hookups. Each have their own entrance, but can be opened back up easily. Great idea for rental income! The possibilities are endless! All appliances convey, including 3 washer & dryer sets, and most furnishings will convey if you would like! Motivated seller! The huge carport offers storage for RVs, cars, bikes, or boats. This home has A LOT to offer. Home has recently been rezoned to B4, so businesses are welcome! Upstairs, downstairs, and apartment are all currently rented. All information contained herein is gathered from tax records and homeowner. Buyers and/or buyer's agents are encouraged to verify as all information is subject to errors and omissions.
Location
State TN
County Washington
Community Not In Subdivision
Area 1.42
Zoning PB
Direction From State of Franklin, turn right onto Oakland Avenue, turn left onto E Lakeview Drive, left onto Watauga Road, and right onto Fairhaven Road. Home is on the right. See sign.
Rooms
Basement Finished
Interior
Interior Features Bar, Eat-in Kitchen, Kitchen/Dining Combo, Pantry, Smoke Detector(s), Storm Door(s)
Heating Electric, Heat Pump, Propane, Wood Stove, Electric
Cooling Ceiling Fan(s), Heat Pump, Window Unit(s)
Flooring Carpet, Hardwood, Parquet, Tile, Vinyl
Window Features Insulated Windows
Appliance Dishwasher, Electric Range, Microwave, Refrigerator, Washer
Heat Source Electric, Heat Pump, Propane, Wood Stove
Laundry Electric Dryer Hookup, Washer Hookup
Exterior
Exterior Feature Garden
Parking Features Carport, Parking Spaces, RV Parking
Utilities Available Cable Available, Cable Connected
Roof Type Asphalt
Topography Level
Porch Covered, Front Porch, Rear Patio
Building
Entry Level Two
Sewer Public Sewer
Water Public
Architectural Style Ranch
Structure Type Brick,Vinyl Siding
New Construction No
Schools
Elementary Schools Fairmont
Middle Schools Indian Trail
High Schools Science Hill
Others
Senior Community No
Tax ID 039h K 015.00 000
Acceptable Financing Cash, Conventional, FHA, VA Loan
Listing Terms Cash, Conventional, FHA, VA Loan
Read Less Info
Want to know what your home might be worth? Contact us for a FREE valuation!

Our team is ready to help you sell your home for the highest possible price ASAP
Bought with Becky Glover • Signature Properties Kpt
"My job is to find and attract mastery-based agents to the office, protect the culture, and make sure everyone is happy! "






