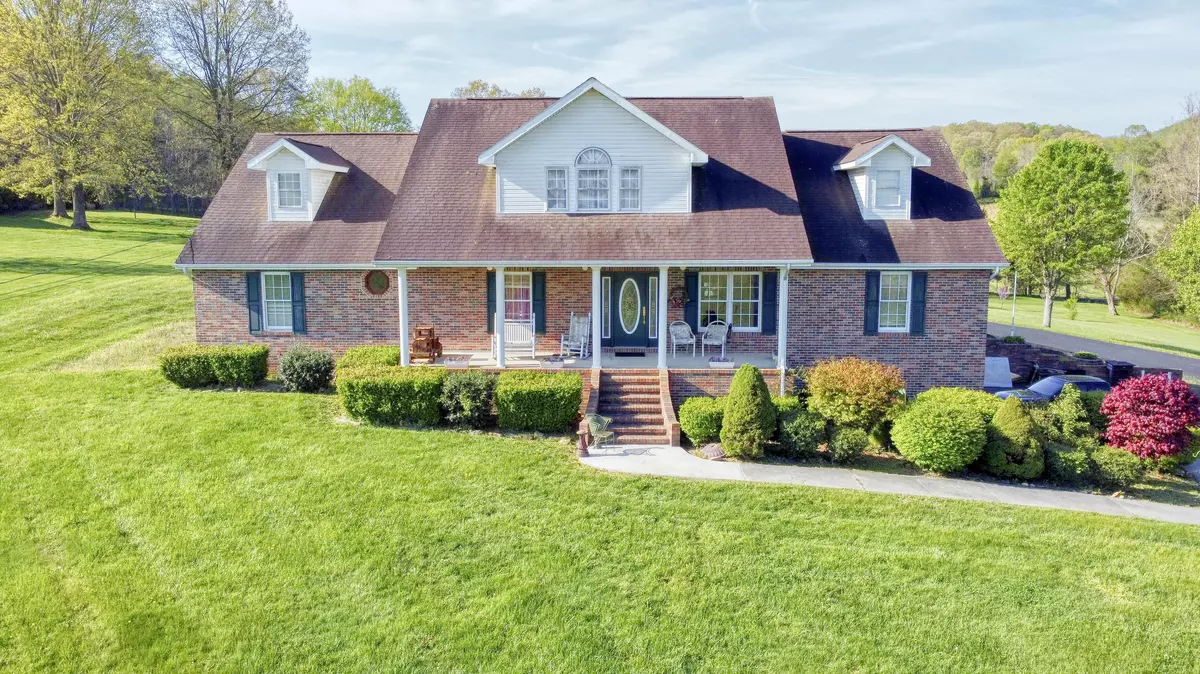$500,000
$525,000
4.8%For more information regarding the value of a property, please contact us for a free consultation.
5 Beds
5 Baths
4,032 SqFt
SOLD DATE : 06/14/2021
Key Details
Sold Price $500,000
Property Type Single Family Home
Sub Type Single Family Residence
Listing Status Sold
Purchase Type For Sale
Square Footage 4,032 sqft
Price per Sqft $124
MLS Listing ID 9921129
Sold Date 06/14/21
Bedrooms 5
Full Baths 4
Half Baths 1
Total Fin. Sqft 4032
Originating Board Tennessee/Virginia Regional MLS
Year Built 2001
Lot Size 2.400 Acres
Acres 2.4
Lot Dimensions 2.4
Property Description
This custom home sitting on 2.4 acres of land features over 4000 finished square foot with 5 bedrooms, 4.5 baths and a full unfinished basement. The kitchen which offers an abundance of space with lots of cabinets, corner lazy susans, tile countertops, and an island. Adjoining the kitchen is the large living and dining area offering a 2 story gas log fireplace with an open staircase to the second floor. wood and tile floors throughout. All of the doorways and hallways are extra wide to accommodate large furniture or handicap needs. The master suite on the main level is sure to impress with its large size, double vanity sinks, garden soaking tub, tile shower, and walk-in closet. Upstairs offers 2 additional bedrooms, a full bathroom, and a large living space area overlooking the open dinning room that can be used as an office, den, playroom; the possibilities are endless! The unfinished basement is perfect for storage (the current resident had 5 cars being restored down there) . Relax in the evenings on the covered back carport. Close to Gray and Johnson City, yet feels like county with the cows grazing in the pasture across the street. This quality home was lovingly custom built as a comfortable show place for his family. It even has a sprinkler system to keep you safe. All information herein deemed reliable but subject to buyer's verification.
Location
State TN
County Washington
Area 2.4
Zoning R
Direction Old Gray Station Rd to Hales Chapel Road. Approximately a mile, turn left on Cross Creek Ct. house is on right at 120. See sign. Supra Lockbox located on back door. Confirmed appointment required.
Rooms
Basement Block, Concrete, Garage Door, Walk-Out Access
Ensuite Laundry Washer Hookup
Interior
Interior Features Primary Downstairs, Balcony, Central Vac (Plumbed), Garden Tub, Kitchen Island, Smoke Detector(s), Tile Counters, Walk-In Closet(s), Whirlpool
Laundry Location Washer Hookup
Heating Electric, Heat Pump, Propane, Electric
Cooling Heat Pump
Flooring Ceramic Tile, Hardwood
Fireplaces Number 1
Fireplaces Type Gas Log
Fireplace Yes
Window Features Insulated Windows
Appliance Dishwasher, Electric Range, Refrigerator
Heat Source Electric, Heat Pump, Propane
Laundry Washer Hookup
Exterior
Garage Asphalt, Attached, Carport, Garage Door Opener, Parking Pad
Utilities Available Cable Available
Amenities Available Landscaping
Roof Type Composition,Shingle
Topography Level, Sloped, See Remarks
Porch Back, Covered, Front Porch
Parking Type Asphalt, Attached, Carport, Garage Door Opener, Parking Pad
Building
Entry Level Two
Foundation Block
Sewer Septic Tank
Water Public
Structure Type Block,Brick
New Construction No
Schools
Elementary Schools Boones Creek
Middle Schools Boones Creek
High Schools Daniel Boone
Others
Senior Community No
Tax ID 020 97.11
Acceptable Financing Cash, Conventional, FHA
Listing Terms Cash, Conventional, FHA
Read Less Info
Want to know what your home might be worth? Contact us for a FREE valuation!

Our team is ready to help you sell your home for the highest possible price ASAP
Bought with Scott Smith • Evans & Evans Real Estate

"My job is to find and attract mastery-based agents to the office, protect the culture, and make sure everyone is happy! "






