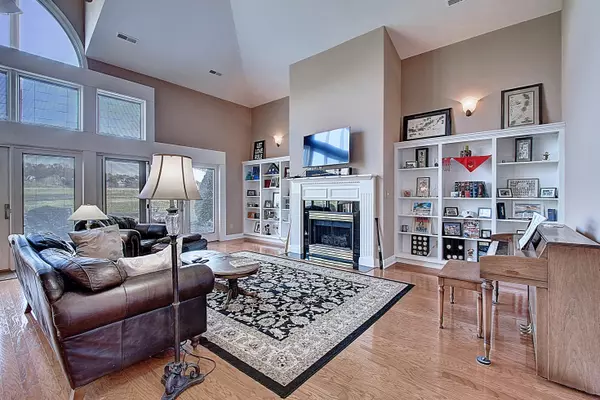$475,000
$475,000
For more information regarding the value of a property, please contact us for a free consultation.
3 Beds
3 Baths
3,010 SqFt
SOLD DATE : 05/20/2021
Key Details
Sold Price $475,000
Property Type Single Family Home
Sub Type PUD
Listing Status Sold
Purchase Type For Sale
Square Footage 3,010 sqft
Price per Sqft $157
Subdivision The Ridges
MLS Listing ID 9921075
Sold Date 05/20/21
Style Patio Home,PUD
Bedrooms 3
Full Baths 3
HOA Fees $220
Total Fin. Sqft 3010
Originating Board Tennessee/Virginia Regional MLS
Year Built 1999
Property Description
Beautiful, spacious Garden Home located on the 5th Fairway of The Black Thorn Club in The Ridges! Main level of home boasts 2
bedrooms, 2 full baths, living room with built-in shelving and gas fireplace, oversized kitchen with abundance of cabinetry, dining room, laundry room and 2-car garage with extra storage. Main level Master features an en-suite bath with his/her sinks, oversized closet and is adjacent to the brick floored Florida room. Second floor is home to the 3rd bedroom and full bath, large closet/storage area and a loft. Relax on your large brick patio and enjoy the manicured grounds and peaceful setting! This home offers a very open floor plan, neutral colors and is move-in ready! Must be a member of The Black Thorn Club in order to utilize pool, golf course and tennis courts. Very convenient location to I-26, Jonesborough, airport and all medical facilities!
Location
State TN
County Washington
Community The Ridges
Zoning residential
Direction From JC: Take I-26 to Boones Creek exit. Travel towards Jonesborough, turn right into The Ridges. Turn left onto Heather View Drive. Home is on the right- see sign.
Rooms
Basement Interior Entry, Partially Finished
Primary Bedroom Level First
Interior
Interior Features Primary Downstairs, 2+ Person Tub, Granite Counters, Open Floorplan, Utility Sink, Walk-In Closet(s)
Heating Electric, Heat Pump, Electric
Cooling Attic Fan, Central Air
Flooring Brick, Carpet, Ceramic Tile, Hardwood
Fireplaces Number 1
Fireplaces Type Gas Log, Living Room
Fireplace Yes
Window Features Double Pane Windows,Insulated Windows
Appliance Dishwasher, Disposal, Gas Range, Microwave
Heat Source Electric, Heat Pump
Exterior
Exterior Feature Sprinkler System, Playground, Tennis Court(s)
Garage Concrete, Garage Door Opener, Shared Driveway
Garage Spaces 2.0
Pool Community
Community Features Sidewalks, Golf, Clubhouse
Utilities Available Cable Available
Amenities Available Landscaping
View Golf Course
Roof Type Shingle
Topography Level
Porch Covered, Front Porch, Rear Patio
Parking Type Concrete, Garage Door Opener, Shared Driveway
Total Parking Spaces 2
Building
Entry Level Two
Foundation Slab
Sewer Public Sewer
Water Public
Architectural Style Patio Home, PUD
Structure Type Brick,Stucco
New Construction No
Schools
Elementary Schools Woodland Elementary
Middle Schools Indian Trail
High Schools Science Hill
Others
Senior Community No
Tax ID 036o B 017.00c000
Acceptable Financing Cash, Conventional
Listing Terms Cash, Conventional
Read Less Info
Want to know what your home might be worth? Contact us for a FREE valuation!

Our team is ready to help you sell your home for the highest possible price ASAP
Bought with Stan Evans • Evans & Evans Real Estate

"My job is to find and attract mastery-based agents to the office, protect the culture, and make sure everyone is happy! "






