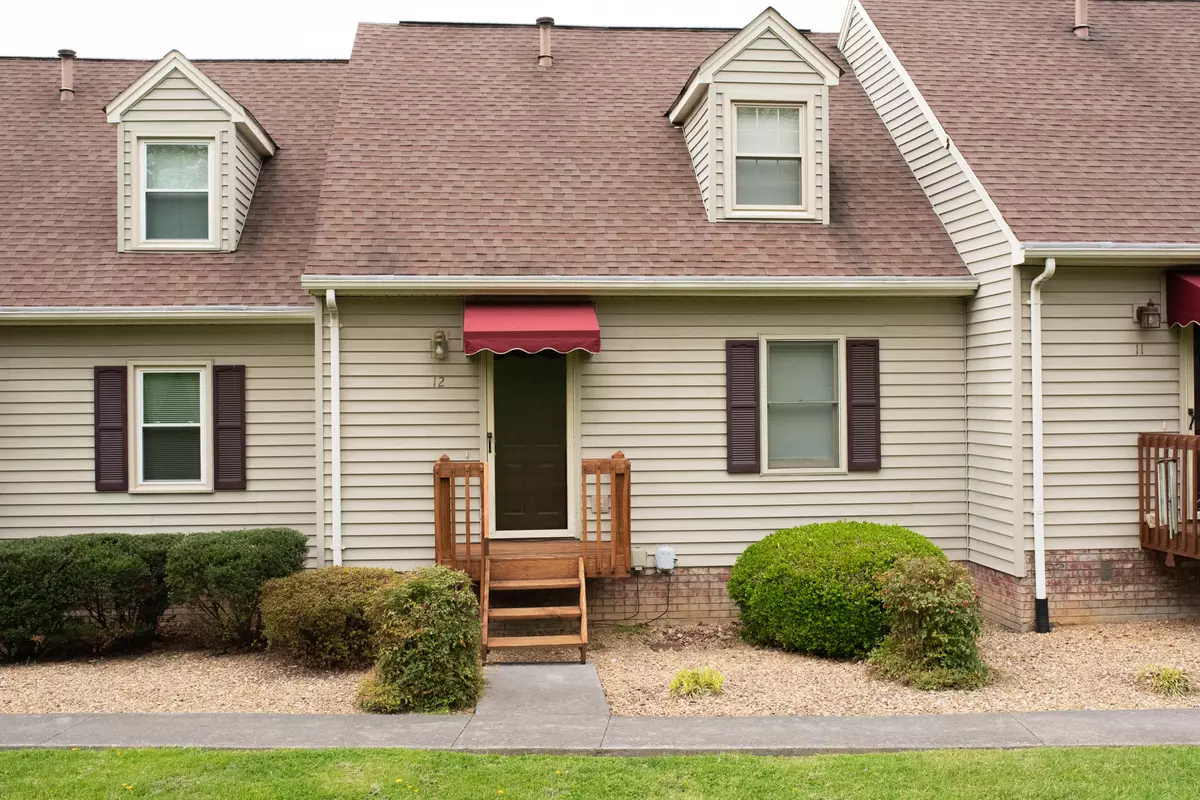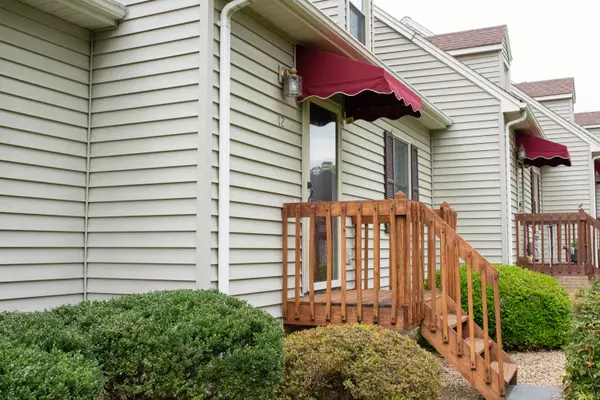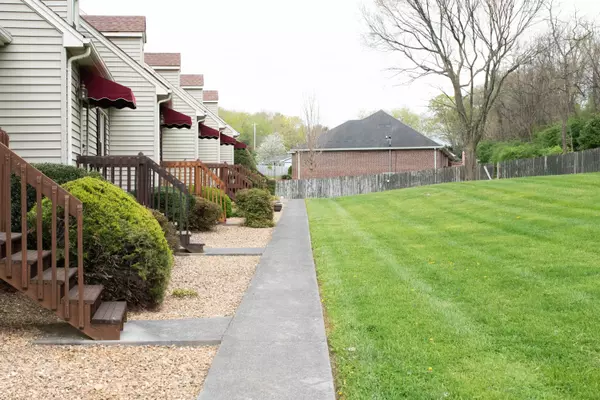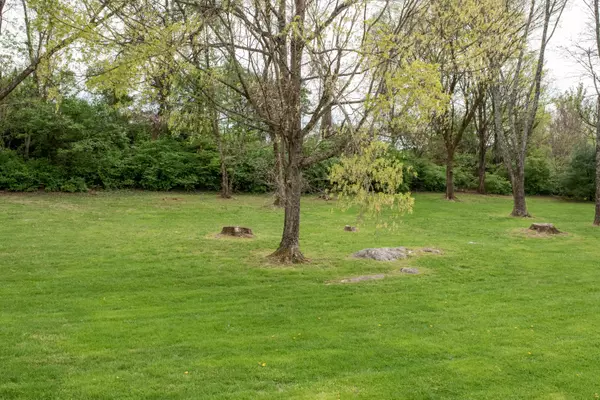$122,500
$122,500
For more information regarding the value of a property, please contact us for a free consultation.
2 Beds
2 Baths
1,034 SqFt
SOLD DATE : 04/30/2021
Key Details
Sold Price $122,500
Property Type Condo
Sub Type Condominium
Listing Status Sold
Purchase Type For Sale
Square Footage 1,034 sqft
Price per Sqft $118
Subdivision Not In Subdivision
MLS Listing ID 9921066
Sold Date 04/30/21
Style Townhouse
Bedrooms 2
Full Baths 2
HOA Fees $120
Total Fin. Sqft 1034
Originating Board Tennessee/Virginia Regional MLS
Year Built 1991
Property Description
Lovely Condo in the center of Johnson City. One Car Garage with great Storage Space, Main Floor Bedroom, Galley Kitchen with All New Appliances, Hardwood Floors on the main level, Carpet on Second Floor, Large Secondary Bedroom on Second Floor w/Full Bath. Beautiful common front lawn. HOA covers common area electricity, mowing, weed eating, bi-monthly Pest Control, Exterior Insurance. Great Location!
Location
State TN
County Washington
Community Not In Subdivision
Zoning RP3
Direction Travel East Oakland Avenue toward South Johnson City. At the 4 way stop of Lakeview and Oakland, make a left onto East Lakeview Drive and the complex entrance, Peachtree on Lakeview, will be on the right, Unit 12.
Rooms
Basement Concrete, Garage Door, Unfinished, Walk-Out Access
Interior
Interior Features Primary Downstairs, Eat-in Kitchen, Laminate Counters, Open Floorplan, Smoke Detector(s), Walk-In Closet(s), Wired for Sec Sys, See Remarks
Heating Central, Electric, Heat Pump, Natural Gas, Electric
Cooling Central Air, Heat Pump
Flooring Carpet, Hardwood, Tile
Window Features Insulated Windows
Appliance Electric Range, Microwave, Refrigerator
Heat Source Central, Electric, Heat Pump, Natural Gas
Laundry Electric Dryer Hookup, Washer Hookup
Exterior
Parking Features Asphalt, Garage Door Opener, Parking Pad
Garage Spaces 1.0
Utilities Available Cable Available
Roof Type Shingle
Topography Rolling Slope
Porch Deck
Total Parking Spaces 1
Building
Entry Level Two
Foundation Block
Sewer Public Sewer
Water Public
Architectural Style Townhouse
Structure Type Brick,Vinyl Siding
New Construction No
Schools
Elementary Schools Fairmont
Middle Schools Liberty Bell
High Schools Science Hill
Others
Senior Community No
Tax ID 038f B 002.00c012
Acceptable Financing Cash, Conventional
Listing Terms Cash, Conventional
Read Less Info
Want to know what your home might be worth? Contact us for a FREE valuation!

Our team is ready to help you sell your home for the highest possible price ASAP
Bought with Sandra Moores ABR, CRS, GRI • Premier Homes & Properties JC
"My job is to find and attract mastery-based agents to the office, protect the culture, and make sure everyone is happy! "






