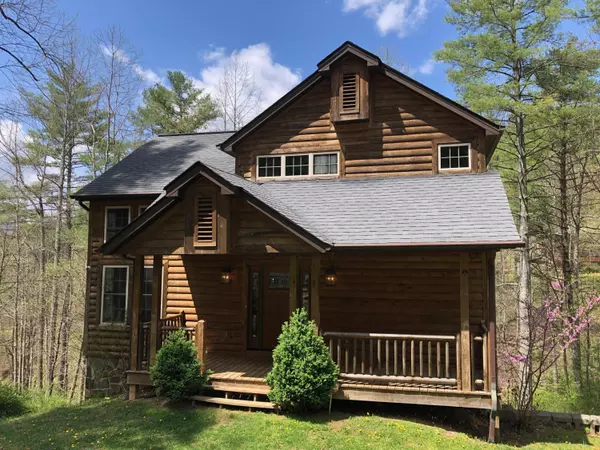$333,333
$294,500
13.2%For more information regarding the value of a property, please contact us for a free consultation.
2 Beds
4 Baths
1,844 SqFt
SOLD DATE : 05/21/2021
Key Details
Sold Price $333,333
Property Type Single Family Home
Sub Type Single Family Residence
Listing Status Sold
Purchase Type For Sale
Square Footage 1,844 sqft
Price per Sqft $180
Subdivision Sugar Cove
MLS Listing ID 9921345
Sold Date 05/21/21
Style Cabin,Log
Bedrooms 2
Full Baths 3
Half Baths 1
HOA Fees $225
Total Fin. Sqft 1844
Originating Board Tennessee/Virginia Regional MLS
Year Built 2009
Lot Size 1.580 Acres
Acres 1.58
Lot Dimensions 167x194 IRR plus 166x195 IRR
Property Description
Escape to the mountains! Slip down to the lake! Trot over to the Trail! Or just sit on that awesome porch! Whatever is your pleasure, you will be happy you made this purchase.The solid wood and leaded glass front door with leaded side lights leads you into a beautifully maintained three level cabin nestled in the woods on a quiet circle with only a few neighbors(for when you feel sociable).The ensuite Master is on the main level just around the corner from the 19x13.5 living space with stone fireplace w/ gas logs.You will enjoy 'listening to the quiet' on your 20' covered deck (main floor)while the kids play in the newly finished great room on the bottom floor.The great room could be used as a Master (with full bath and large walk in) or as a bunk room adding to the number of people you could sleep. The cozy kitchen features hardwood cabinetry, composite counters and double sink, updated sprayer faucet, tile floors, gas oven and over the oven microwave.The transom window provides great light in the dining space that offers space for a table as well bar seating (enhanced by stained glass pendant lights).Hardwood on the floors/ceilings bring beauty and warmth to this lovely space.The multiple bathrooms allow for 'no waiting' and are finished nicely with tile and sheetrock.This newly finished basement (with wood look tile and knockdown spackled walls)also offers washer and dryer hookup and storage for bikes or yard tools. The large new water heater ensures everyone gets a warm shower or bath!The lot next door has been added to this property giving you more privacy. Your property has control over the well. You also have private gated lake access. The HOA covers the road maintenance for the community as well as your access to the lake. This home is a wonderful vacation spot or single family dwelling. Its time to make it yours whether full time or part-time...Come see for yourself. All information deemed reliable but should be verified by buyer/buyer agent.
Location
State TN
County Carter
Community Sugar Cove
Area 1.58
Zoning residential
Direction From Hampton follow 321/67 toward Lake Watauga.Turn right at 321 to Boone.Travel 8.5 miles and turn left onto Buntontown Road.Left onto Sugar Hollow Road.Left at split.Follow till you see the Sugar Cove subdivision.Right onto Racoon Circle.Home and lot is on the right.
Rooms
Basement Heated, Interior Entry, Plumbed
Interior
Interior Features Bar, Entrance Foyer
Heating Baseboard, Central, Electric, Electric
Cooling Ceiling Fan(s), Central Air
Flooring Hardwood, Tile
Fireplaces Number 1
Fireplaces Type Gas Log, Living Room
Fireplace Yes
Appliance Dishwasher, Gas Range, Microwave
Heat Source Baseboard, Central, Electric
Laundry Electric Dryer Hookup, Washer Hookup
Exterior
Parking Features Gravel
Waterfront Description Lake Privileges
Roof Type Shingle
Topography Part Wooded, Rolling Slope
Porch Covered, Front Porch, Rear Porch
Building
Entry Level Three Or More
Foundation Block
Sewer Septic Tank
Water Shared Well, Well
Architectural Style Cabin, Log
Structure Type Log
New Construction No
Schools
Elementary Schools Little Milligan
Middle Schools Little Milligan
High Schools Hampton
Others
Senior Community No
Tax ID 062g A 002.00 000
Acceptable Financing Cash, Conventional, FHA, VA Loan
Listing Terms Cash, Conventional, FHA, VA Loan
Read Less Info
Want to know what your home might be worth? Contact us for a FREE valuation!

Our team is ready to help you sell your home for the highest possible price ASAP
Bought with Alex Cooley • KW Johnson City
"My job is to find and attract mastery-based agents to the office, protect the culture, and make sure everyone is happy! "






