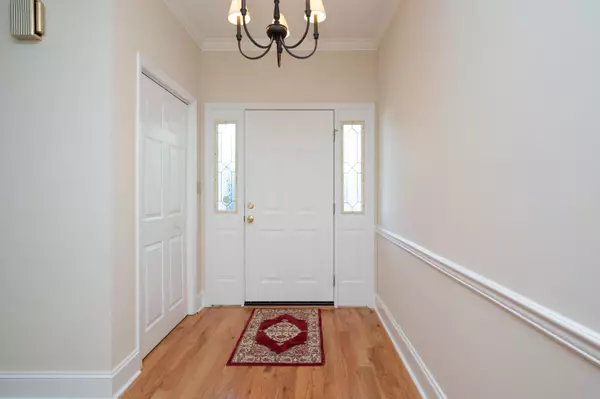$210,000
$219,900
4.5%For more information regarding the value of a property, please contact us for a free consultation.
2 Beds
3 Baths
1,856 SqFt
SOLD DATE : 07/16/2021
Key Details
Sold Price $210,000
Property Type Condo
Sub Type Condominium
Listing Status Sold
Purchase Type For Sale
Square Footage 1,856 sqft
Price per Sqft $113
Subdivision Williamsburg On Oakland
MLS Listing ID 9921153
Sold Date 07/16/21
Style Traditional
Bedrooms 2
Full Baths 3
HOA Fees $200
Total Fin. Sqft 1856
Originating Board Tennessee/Virginia Regional MLS
Year Built 1994
Property Description
Owner is a Class A contractor. Remodeled condo in this highly sought after gated community & ready to move into. You will be impressed with the beautifully refinished hardwood floors on main level, updated kitchen includes all appliances. Refrigerator is new. Vent less fireplace is new. Main level bath in den that has a full closet. Room could be converted to a bedroom if needed. Private, covered back patio with storage closet. New plush carpet on 2nd level. Updated 2nd floor bathrooms. New commodes & vanities. New Hot Point washer and dryer remain. Ceiling fans in bedrooms. Community pool is heated, clubhouse with restrooms and sauna. Extra parking for guests. Pavilion with gas grill, gazebo. Convenient to I-26, shopping, restaurants and medical facilities. HOA PAID THROUGH JUNE!!!! Information deemed reliable but Buyer to verify information.
Location
State TN
County Washington
Community Williamsburg On Oakland
Zoning R3
Direction From Bristol Hwy, right on Oakland Ave, gated complex on left past Woodstone condos
Rooms
Other Rooms Gazebo
Basement Crawl Space
Primary Bedroom Level Second
Ensuite Laundry Electric Dryer Hookup, Washer Hookup
Interior
Interior Features 2+ Person Tub, Entrance Foyer, Remodeled, Solid Surface Counters, Walk-In Closet(s)
Laundry Location Electric Dryer Hookup,Washer Hookup
Heating Central, Fireplace(s), Natural Gas
Cooling Central Air
Flooring Carpet, Hardwood, Laminate
Fireplaces Number 1
Fireplaces Type Living Room, See Remarks
Fireplace Yes
Window Features Insulated Windows,Window Treatments
Appliance Dishwasher, Disposal, Dryer, Electric Range, Microwave, Refrigerator, Washer
Heat Source Central, Fireplace(s), Natural Gas
Laundry Electric Dryer Hookup, Washer Hookup
Exterior
Garage Asphalt, Parking Spaces, See Remarks
Pool Community, Heated, In Ground
Community Features Clubhouse
Amenities Available Landscaping
Roof Type Shingle
Topography Level
Porch Covered, Front Porch, Rear Patio
Parking Type Asphalt, Parking Spaces, See Remarks
Building
Entry Level Two
Foundation Block
Sewer Public Sewer
Water Public
Architectural Style Traditional
Structure Type Brick
New Construction No
Schools
Elementary Schools Fairmont
Middle Schools Indian Trail
High Schools Science Hill
Others
Senior Community No
Tax ID 030o B 008.03c005
Acceptable Financing Cash, Conventional
Listing Terms Cash, Conventional
Read Less Info
Want to know what your home might be worth? Contact us for a FREE valuation!

Our team is ready to help you sell your home for the highest possible price ASAP
Bought with MARK TRENT • Century 21 Legacy

"My job is to find and attract mastery-based agents to the office, protect the culture, and make sure everyone is happy! "






