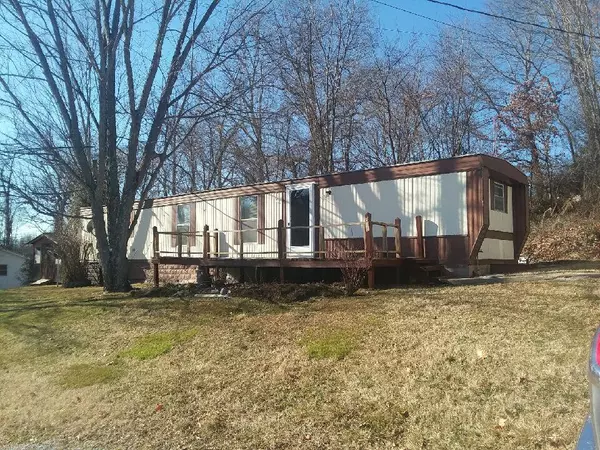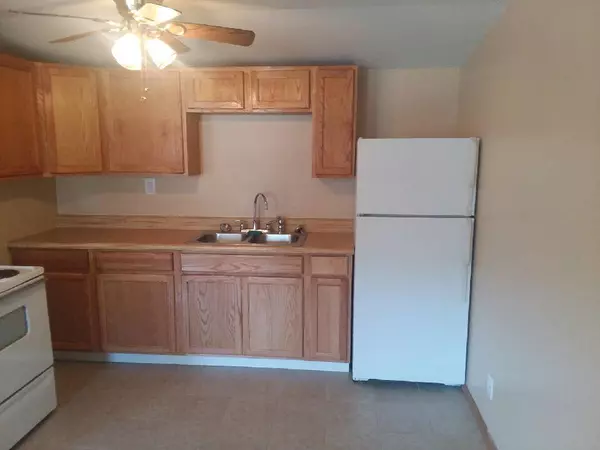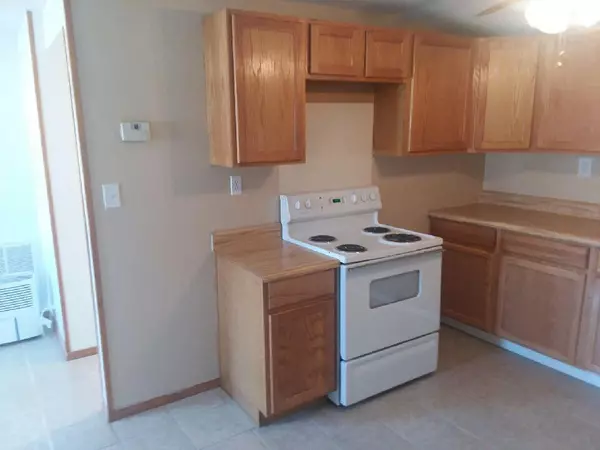$192,000
$198,000
3.0%For more information regarding the value of a property, please contact us for a free consultation.
2 Beds
1 Bath
1,170 SqFt
SOLD DATE : 10/07/2021
Key Details
Sold Price $192,000
Property Type Single Family Home
Sub Type Single Family Residence
Listing Status Sold
Purchase Type For Sale
Square Footage 1,170 sqft
Price per Sqft $164
Subdivision Not In Subdivision
MLS Listing ID 9920838
Sold Date 10/07/21
Style Ranch
Bedrooms 2
Full Baths 1
Total Fin. Sqft 1170
Originating Board Tennessee/Virginia Regional MLS
Year Built 1995
Lot Size 2.660 Acres
Acres 2.66
Lot Dimensions 1120X200X1170X50
Property Description
3 INCOME PRODUCING PROPERTIES!! x3 homes side-by-side renovated & ready to move in! Rent x3 or live in x1 and rent x2! Extremely well maintained, very clean, appliances included. Total 2.66-acres, annual property tax-$936
(1) 401 Cherry Hill Rd-1,170 sf, 2-bed, 1-bath, bonus rm partial plumb for 2nd bath, lg walk-in closet in master w/new mirrored sliding doors & shelving, open floor plan with lg living rm, eat-in kit and beautiful sliding doors to deck, new flooring, new fans, laundry rm off kit, new carpet in bdrms, heat pump
(2) 391 Cherry Hill Rd-Mobile Home, 660 sf, 2-bed, 1-bath, lots of cabinets & pantry in kit, electric furnace, new carpet in master bdrm & living rm. This home could not be in better condition!
(3) 389 Cherry Hill Rd–960 sf, 2-bed, 1-bath, new flooring, tile in living rm/kit/bath/hallway, bath-new sink/vanity, some new cabinets in kit, lg laundry rm with shelving, heat pump
These income generating properties will not last long! This is a must see listing!
Location
State TN
County Washington
Community Not In Subdivision
Area 2.66
Zoning RES
Direction Located 20-30 minutes from Jonesborough and Johnson City: From Johnson City, Highway 81/TN-81, left onto Cherry Hill Rd, From Greenville, Kingsport Hwy/TN-93 to Highway 81/TN-81, right onto Cherry Hill Rd
Rooms
Primary Bedroom Level First
Interior
Interior Features Eat-in Kitchen, Walk-In Closet(s)
Heating Heat Pump
Cooling Ceiling Fan(s), Central Air
Flooring Carpet, Hardwood, Laminate
Appliance Dishwasher, Range, Refrigerator
Heat Source Heat Pump
Laundry Electric Dryer Hookup
Exterior
Parking Features Gravel
Utilities Available Cable Available
Roof Type Shingle
Topography Level
Porch Deck
Building
Entry Level One
Foundation Other
Sewer Septic Tank
Water Public
Architectural Style Ranch
Structure Type Vinyl Siding,Other
New Construction No
Schools
Elementary Schools Sulphur Springs
Middle Schools Fall Branch
High Schools Daniel Boone
Others
Senior Community No
Tax ID 041 007.00 000
Acceptable Financing Cash, Conventional, FHA, VA Loan
Listing Terms Cash, Conventional, FHA, VA Loan
Read Less Info
Want to know what your home might be worth? Contact us for a FREE valuation!

Our team is ready to help you sell your home for the highest possible price ASAP
Bought with Non Member • Non Member

"My job is to find and attract mastery-based agents to the office, protect the culture, and make sure everyone is happy! "






