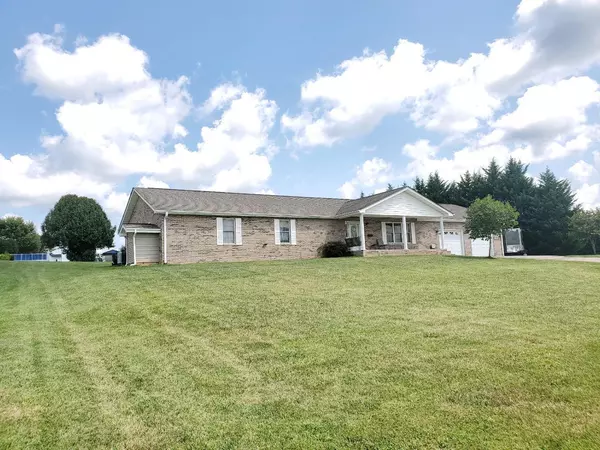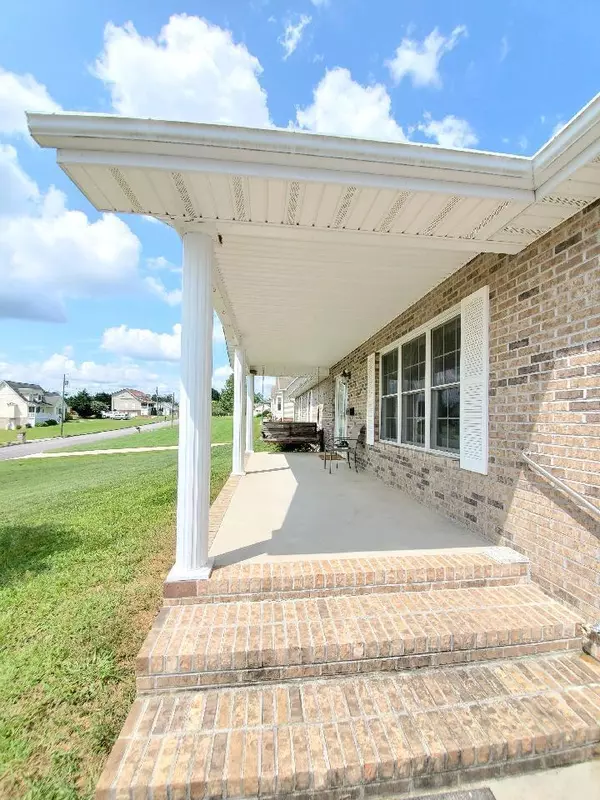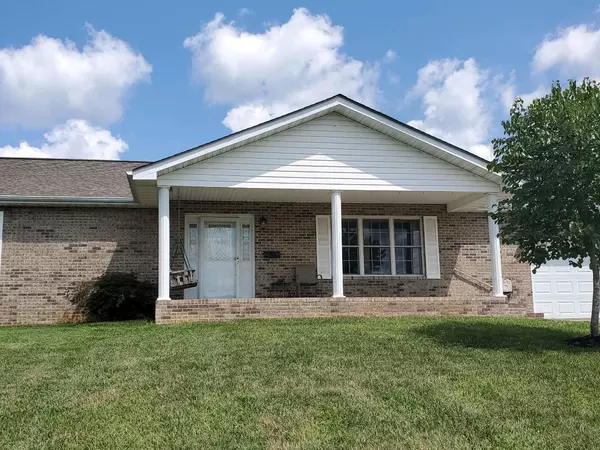$350,000
$359,000
2.5%For more information regarding the value of a property, please contact us for a free consultation.
3 Beds
2 Baths
2,277 SqFt
SOLD DATE : 12/17/2021
Key Details
Sold Price $350,000
Property Type Single Family Home
Sub Type Single Family Residence
Listing Status Sold
Purchase Type For Sale
Square Footage 2,277 sqft
Price per Sqft $153
Subdivision Not Listed
MLS Listing ID 9928140
Sold Date 12/17/21
Style Ranch
Bedrooms 3
Full Baths 2
Total Fin. Sqft 2277
Originating Board Tennessee/Virginia Regional MLS
Year Built 2007
Lot Size 0.470 Acres
Acres 0.47
Lot Dimensions 131 X 156.14 IRR
Property Description
Bring your vision and your décor and transform this well built home in to your very own. Located approximately 4 miles from I26, just off Douglas Chapel Road in JONESBOROUGH, you will find this ONE LEVEL, fully brick, maintenance free gem in a peaceful and desirable neighborhood. The owners will enjoy 2277 square feet of finished living area, spacious rooms, oversized closets throughout, a covered front porch, a spacious garage with stairs leading to the attic storage, an additional parking pad, a perfectly sloped lawn, raised garden beds, an herb garden, and lastly.... a screened in patio overlooking the Waterscape Koi pond. This home is unique in so many ways and is not a drive by. Make your appointment today to check out everything this home has to offer. You'll be glad you did!
Location
State TN
County Washington
Community Not Listed
Area 0.47
Direction From Gray Station Sulphur Springs Rd turn onto Douglas Chapel Rd, take a right onto Mystic Lane, Home is on the left.
Rooms
Basement Block
Interior
Interior Features Built-in Features, Smoke Detector(s), Storm Door(s), Walk-In Closet(s)
Heating Heat Pump
Cooling Heat Pump
Appliance Dishwasher, Range, Refrigerator
Heat Source Heat Pump
Laundry Electric Dryer Hookup, Washer Hookup
Exterior
Garage Spaces 2.0
Roof Type Shingle
Topography Sloped
Porch Covered, Front Porch, Rear Patio, Screened
Total Parking Spaces 2
Building
Entry Level One
Sewer Septic Tank
Water Public
Architectural Style Ranch
Structure Type Brick
New Construction No
Schools
Elementary Schools Ridgeview
Middle Schools Ridgeview
High Schools Daniel Boone
Others
Senior Community No
Tax ID 027i C 020.00 000
Acceptable Financing Cash, Conventional, FHA, USDA Loan, VA Loan
Listing Terms Cash, Conventional, FHA, USDA Loan, VA Loan
Read Less Info
Want to know what your home might be worth? Contact us for a FREE valuation!

Our team is ready to help you sell your home for the highest possible price ASAP
Bought with CHRIS FORD • Your Home Sold Guaranteed Realty
"My job is to find and attract mastery-based agents to the office, protect the culture, and make sure everyone is happy! "






