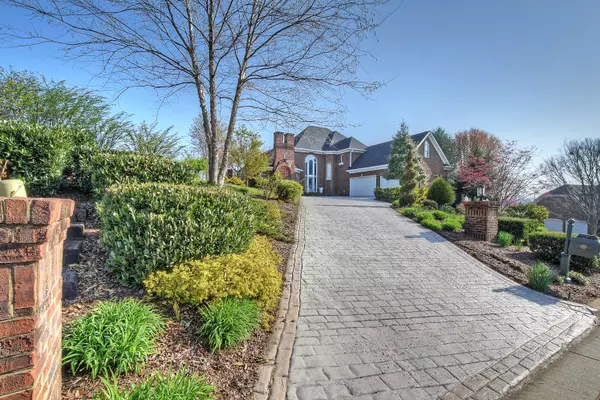$715,000
$749,900
4.7%For more information regarding the value of a property, please contact us for a free consultation.
4 Beds
3 Baths
4,576 SqFt
SOLD DATE : 06/03/2021
Key Details
Sold Price $715,000
Property Type Single Family Home
Sub Type Single Family Residence
Listing Status Sold
Purchase Type For Sale
Square Footage 4,576 sqft
Price per Sqft $156
Subdivision The Ridges
MLS Listing ID 9920581
Sold Date 06/03/21
Style Traditional
Bedrooms 4
Full Baths 3
HOA Fees $23
Total Fin. Sqft 4576
Originating Board Tennessee/Virginia Regional MLS
Year Built 1998
Lot Size 1.070 Acres
Acres 1.07
Lot Dimensions see acres
Property Description
This stately two story brick home, located in the highly sought after Ridges Subdivision, sits on a gorgeous elevated acre lot that features long range mountain views. This home offers a floor plan that is both spacious and comfortable, yet has all the amenities and finishes you could hope for in a high end home. Entering the home, you are greeted by a large two-story foyer that opens to the large family room with a fireplace featuring gas logs. The kitchen features high end custom cabinetry, granite countertops, stainless appliances, and features a large breakfast nook, pantry and built-in workspace. The main level master suite features a cozy gas fireplace and vaulted trey ceiling. The attached master bath features double vanities, a walk-in tiled shower, a jetted bathtub. His and her walk-in closets provide beyond adequate closet space. A grand staircase leads to the upstairs that features a large den overlooking the foyer. Additionally on this level, you will find two additional guest bedrooms, a full hallway bath in addition to a second level large master suite with large walk-in closet and en-suite full bath. Rounding out the upstairs you will find an additional area that could be used as an office or playroom. Downstairs you will find a large game room which features a large stack-stoned gas fireplace and a trey ceiling providing the perfect backdrop for entertaining family and guests. This home features a huge unfinished basement perfect for additional storage or further expansion as would the walk-up attic space. An outdoor area which includes a large covered deck with fireplace in addition to a newly completed patio featuring outdoor kitchen area and gas starter fireplace perfect. This high quality home features all the custom finishes you would expect it to have including rich hardwood flooring, warm neutral colors, extensive crown molding. All information and square footage subject to buyer verification. HOA $275 PER YEAR
Location
State TN
County Washington
Community The Ridges
Area 1.07
Zoning Residential
Direction Traveling I-26, take exit 17 Boones Creek Road. Turn right into the entrance of The Ridges. Turn right onto Magnolia Ridge Drive. Turn right onto Dove Tree Lane. See home and sign.
Rooms
Basement Full, Partially Finished
Interior
Interior Features Kitchen Island, Open Floorplan, Remodeled
Heating Forced Air, Natural Gas
Cooling Central Air
Flooring Carpet, Ceramic Tile, Hardwood
Fireplaces Number 3
Fireplaces Type Primary Bedroom, Basement, Den, Living Room
Fireplace Yes
Window Features Double Pane Windows
Appliance Double Oven, Gas Range, Microwave
Heat Source Forced Air, Natural Gas
Exterior
Exterior Feature Outdoor Fireplace
Utilities Available Cable Connected
View Mountain(s), Golf Course
Roof Type Shingle
Topography Level, Rolling Slope
Porch Back, Covered, Deck, Front Porch
Building
Entry Level Two
Foundation Block
Sewer Public Sewer
Water Public
Architectural Style Traditional
Structure Type Brick
New Construction No
Schools
Elementary Schools Woodland Elementary
Middle Schools Indian Trail
High Schools Science Hill
Others
Senior Community No
Tax ID 036k A 014.00 000
Acceptable Financing Cash, Conventional, FHA
Listing Terms Cash, Conventional, FHA
Read Less Info
Want to know what your home might be worth? Contact us for a FREE valuation!

Our team is ready to help you sell your home for the highest possible price ASAP
Bought with Danielle McMeans • Century 21 Legacy Col Hgts

"My job is to find and attract mastery-based agents to the office, protect the culture, and make sure everyone is happy! "






