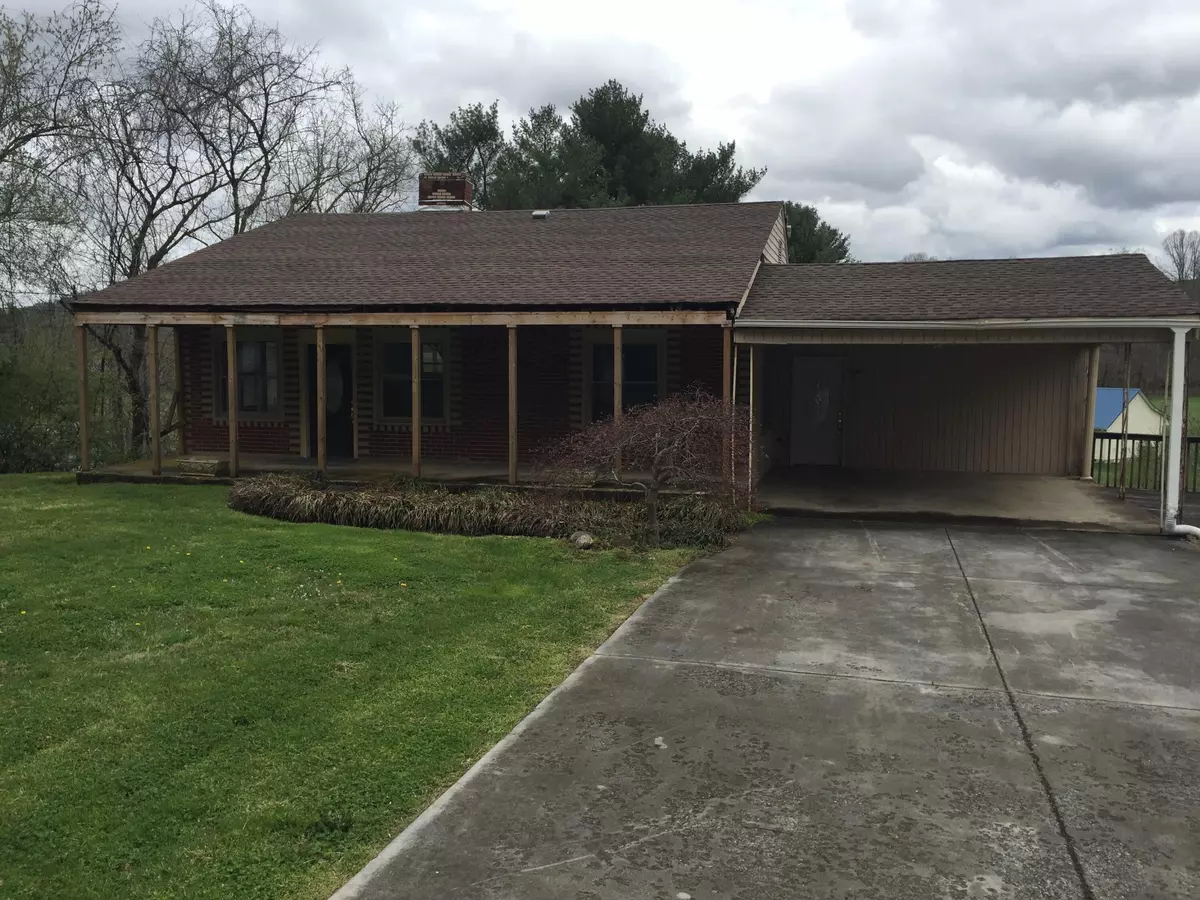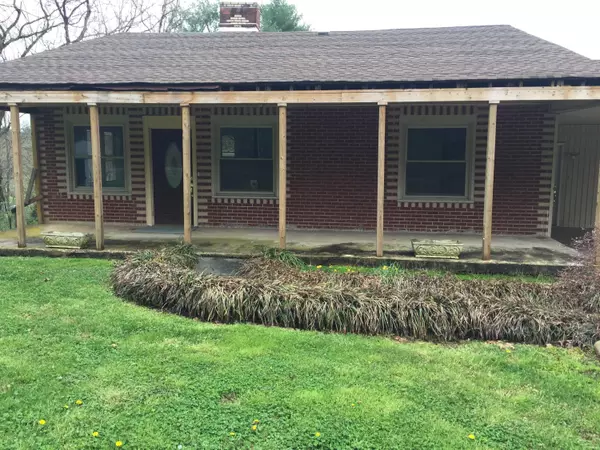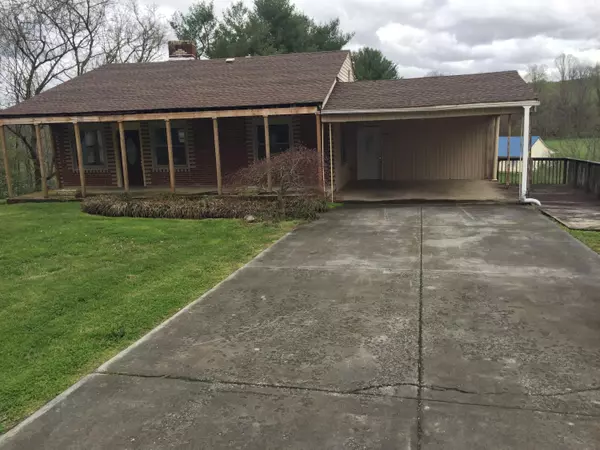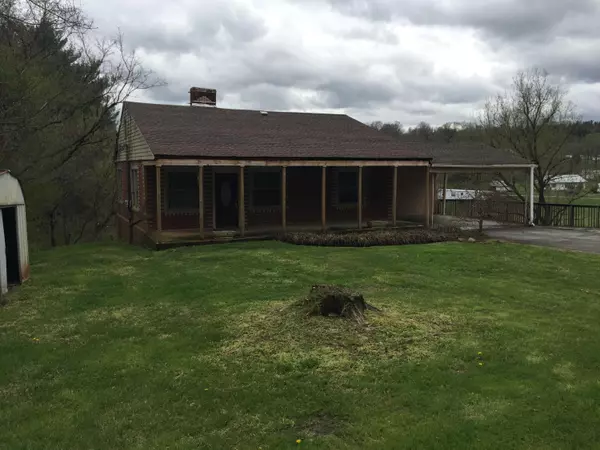$105,000
$95,000
10.5%For more information regarding the value of a property, please contact us for a free consultation.
3 Beds
1 Bath
1,569 SqFt
SOLD DATE : 05/14/2021
Key Details
Sold Price $105,000
Property Type Single Family Home
Sub Type Single Family Residence
Listing Status Sold
Purchase Type For Sale
Square Footage 1,569 sqft
Price per Sqft $66
Subdivision Not In Subdivision
MLS Listing ID 9920360
Sold Date 05/14/21
Style Raised Ranch
Bedrooms 3
Full Baths 1
Total Fin. Sqft 1569
Originating Board Tennessee/Virginia Regional MLS
Year Built 1943
Lot Size 0.930 Acres
Acres 0.93
Lot Dimensions 205.6X213 IRR
Property Description
Brick home available in the Happy Valley School district with a New Roof and some new Carpet. The Heat Pump and Electrical panel has been updated. This property has a lot to offer with 2 bedrooms on the main level, living room with a fireplace and also a laundry room. The lower level offers 1 bedroom with hook ups for a 1/2 bath. The back yard is a great place for outdoor activity. It's nice and level on part of the .93 acre of land, with a spring on the property that provides a small stream that runs across the back. It has some outbuildings, a concrete driveway and is convenient to Milligan College, Johnson City and Elizabethton. According to the FEMA flood map a portion of this property does lay in the flood zone but not the house. Property offered as is condition.
Location
State TN
County Carter
Community Not In Subdivision
Area 0.93
Zoning R
Direction From Elizabethton, turn right onto Milligan Hwy. House on the left. From JC, turn right onto Milligan Hwy. House on the right.
Rooms
Other Rooms Outbuilding
Basement Exterior Entry, Interior Entry, Partially Finished
Interior
Heating Central, Electric, Electric
Cooling Central Air
Flooring Carpet, Vinyl
Fireplaces Number 1
Fireplaces Type Living Room
Fireplace Yes
Window Features Double Pane Windows
Heat Source Central, Electric
Exterior
Parking Features Concrete
Carport Spaces 1
Utilities Available Cable Available
View Water
Roof Type Asphalt
Topography Bottom Land, Flood Zone, Level, Sloped
Porch Back, Deck
Building
Foundation Block, Other
Sewer Septic Tank
Water Public
Architectural Style Raised Ranch
Structure Type Brick,Masonite,Vinyl Siding
New Construction No
Schools
Elementary Schools Happy Valley
Middle Schools Happy Valley
High Schools Happy Valley
Others
Senior Community No
Tax ID 056 009.01 000
Acceptable Financing Conventional, See Remarks
Listing Terms Conventional, See Remarks
Read Less Info
Want to know what your home might be worth? Contact us for a FREE valuation!

Our team is ready to help you sell your home for the highest possible price ASAP
Bought with Carla Seroka • Century 21 Legacy
"My job is to find and attract mastery-based agents to the office, protect the culture, and make sure everyone is happy! "






