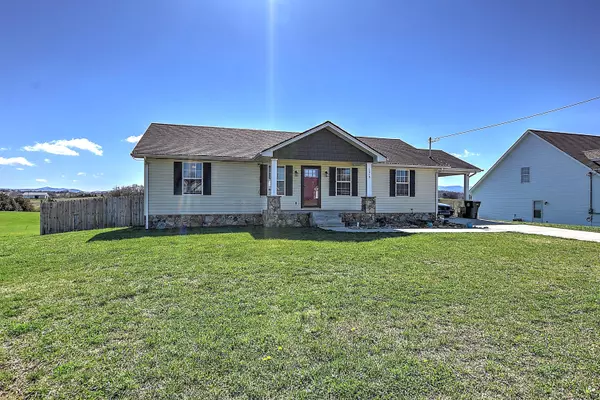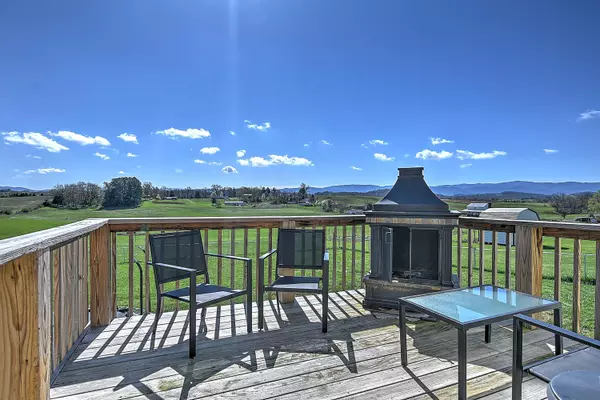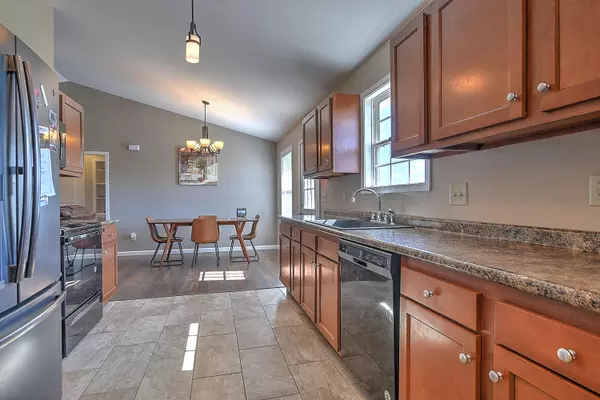$250,000
$247,900
0.8%For more information regarding the value of a property, please contact us for a free consultation.
3 Beds
2 Baths
1,400 SqFt
SOLD DATE : 05/28/2021
Key Details
Sold Price $250,000
Property Type Single Family Home
Sub Type Single Family Residence
Listing Status Sold
Purchase Type For Sale
Square Footage 1,400 sqft
Price per Sqft $178
MLS Listing ID 9920199
Sold Date 05/28/21
Style Ranch
Bedrooms 3
Full Baths 2
Total Fin. Sqft 1400
Originating Board Tennessee/Virginia Regional MLS
Year Built 2018
Lot Size 0.600 Acres
Acres 0.6
Lot Dimensions 100X263.06
Property Description
Like new one level ranch style home on a 100X263.06 level lot level built in 2018. This home has an open floor plan with 1400+/- square feet on the main level with a huge 1400 square ft unfishished basement and double walk out doors. The front yard is level and the back yard is huge and fully fenced for your animals. The home is located on a end of cul de sac road with nice country views. The kitchen is open and has nice counter space with lots of cabinets and a pantry. The laundry room is one the main level with a large open floor plan split bedroom design. The master bedroom is large with a spacious walk in closet and ensuite bathroom. The other tow bedrooms are good sized with nice hardwood in the main living area. Downstairs offers a large unfinished basement for extra storage. There is a pull under attached carport to get your vehicle out if the weather. This home is surrounded by neat clean newer well kept homes in a small subdivision. The seller welcomes your offer. Pre approved buyers and appointments are preferred. >>>>It is the buyer and the buyer's agent to verify ALL of the information as it was taken from CRS. This home is occupied please give some notice! *AGENTS to preview call showingtime.
Location
State TN
County Washington
Area 0.6
Zoning Residential
Direction From Jonesborough, take 11-E towards Greeneville. Make a left on Washington College Station Road just past Mt View Restaurant. Then left on Rauhoff Rd and left into subdivision. House is on the right; see sign.
Rooms
Basement Block, Concrete, Full, Unfinished, Walk-Out Access
Ensuite Laundry Electric Dryer Hookup, Washer Hookup
Interior
Interior Features Entrance Foyer, Laminate Counters, Open Floorplan, Pantry
Laundry Location Electric Dryer Hookup,Washer Hookup
Heating Central, Electric, Electric
Cooling Ceiling Fan(s), Central Air
Flooring Ceramic Tile, Hardwood
Fireplace No
Window Features Double Pane Windows
Appliance Dishwasher, Microwave, Refrigerator
Heat Source Central, Electric
Laundry Electric Dryer Hookup, Washer Hookup
Exterior
Garage Attached, Concrete
Roof Type Shingle
Topography Cleared, Level, Sloped
Porch Back, Covered, Deck, Front Porch
Parking Type Attached, Concrete
Building
Entry Level One
Sewer Septic Tank
Water Public
Architectural Style Ranch
Structure Type Stone Veneer,Vinyl Siding
New Construction No
Schools
Elementary Schools West View
Middle Schools West View
High Schools David Crockett
Others
Senior Community No
Tax ID 074i A 019.00
Acceptable Financing Cash, Conventional, FHA, USDA Loan, VA Loan, VHDA
Listing Terms Cash, Conventional, FHA, USDA Loan, VA Loan, VHDA
Read Less Info
Want to know what your home might be worth? Contact us for a FREE valuation!

Our team is ready to help you sell your home for the highest possible price ASAP
Bought with Jim Griffin • LPT Realty - Griffin Home Group

"My job is to find and attract mastery-based agents to the office, protect the culture, and make sure everyone is happy! "






