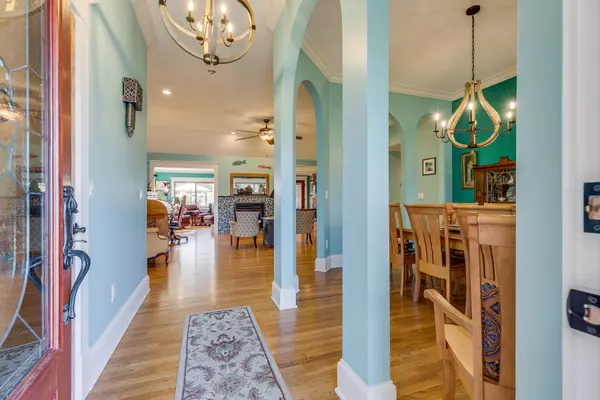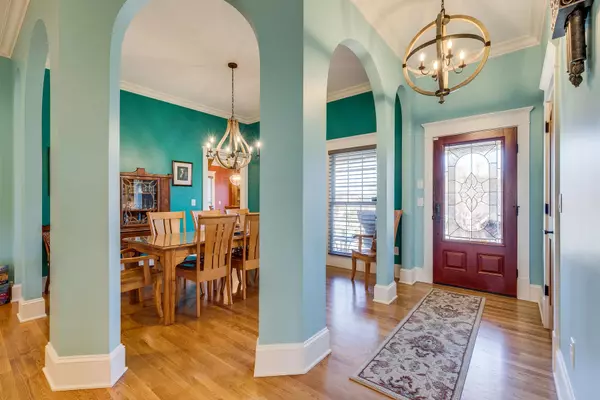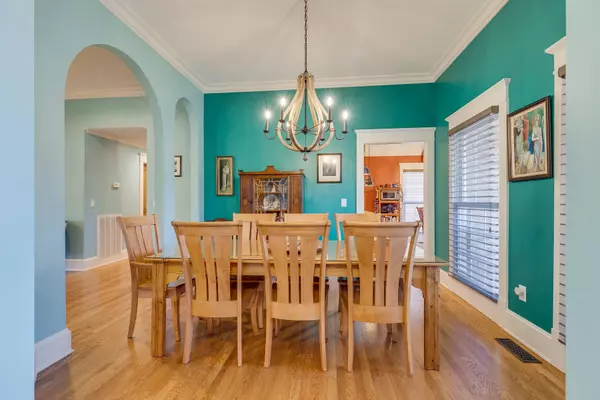$600,000
$624,900
4.0%For more information regarding the value of a property, please contact us for a free consultation.
3 Beds
2 Baths
2,431 SqFt
SOLD DATE : 05/14/2021
Key Details
Sold Price $600,000
Property Type Single Family Home
Sub Type Single Family Residence
Listing Status Sold
Purchase Type For Sale
Square Footage 2,431 sqft
Price per Sqft $246
Subdivision Lake Harbor Estates
MLS Listing ID 9920096
Sold Date 05/14/21
Bedrooms 3
Full Baths 2
HOA Fees $35
Total Fin. Sqft 2431
Originating Board Tennessee/Virginia Regional MLS
Year Built 2004
Lot Size 0.880 Acres
Acres 0.88
Lot Dimensions 140 X 312.21
Property Description
This one-level brick home is located in the beautiful Lake Harbor Estates, with the convenience and views of Boone Lake right at your fingertips. Enter into the foyer, with arched opening to the dining room on your right and an open living area and additional den with double sided fireplace straight ahead. To the left are two very spacious bedrooms, that share a full bathroom, complete with a new fully tiled, barrier free shower. One guest bedroom has access to the exquisite decking at the back of the home. On the other side of the home, enter the kitchen with soaring ceilings and custom beams, granite countertops, new KitchenAid appliances, hammered copper sink, and an eat in dining space. The very spacious Master bedroom features a coffered trey ceiling and access to the fully remodeled Master Bathroom. This bathroom features brand new fixtures and lighting from Ferguson, an extra long bubble massage bathtub with heated back, rain shower , new heated tile flooring, a large walk in closet, granite counters with double sinks and tons of storage. Completing the interior is a remodeled Laundry area with new tile, cabinets and utility sink and a very large 682 square foot garage. The exterior of the home features new composite decking with access ramp from the driveway, hot tub and a screened in area, complete with tongue and groove ceilings and ceiling fan. These extraordinary decks look out onto a landscaped yard that spans almost a full acre, with new plants and trees planted to provide even more privacy. The homeowners have put so many beautiful custom finishes and updates throughout this home. Some additional features not listed above are milled solid oak doors with antique brass levers, new crown floor moldings and door frames, Hunter Douglas Blinds throughout, new lighting throughout and stained glass from local artisans. The HOA includes community boat ramp, tennis courts and gazebo, as well as an option for boat slip at the community marina.
Location
State TN
County Washington
Community Lake Harbor Estates
Area 0.88
Zoning Res
Direction Take Highway 36, turn right onto Boring Chapel, stay on Boring Chapel until you enter Lake Harbor Estates, turn right onto Lake Harbor Drive, House on the left. See sign.
Interior
Interior Features Granite Counters, Remodeled, Soaking Tub, Walk-In Closet(s)
Heating Fireplace(s), Natural Gas
Cooling Ceiling Fan(s), Central Air, Heat Pump
Flooring Hardwood, Tile
Fireplaces Number 1
Fireplaces Type Living Room
Fireplace Yes
Window Features Double Pane Windows
Appliance Dishwasher, Electric Range, Microwave, Refrigerator
Heat Source Fireplace(s), Natural Gas
Laundry Electric Dryer Hookup, Washer Hookup
Exterior
Parking Features Attached, Concrete, Garage Door Opener
Garage Spaces 2.0
Amenities Available Landscaping, Spa/Hot Tub
Waterfront Description Lake Front,Lake Privileges
View Water
Roof Type Shingle
Topography Rolling Slope
Porch Back, Deck, Screened
Total Parking Spaces 2
Building
Entry Level One
Sewer Public Sewer
Water Public
Structure Type Brick
New Construction No
Schools
Elementary Schools Lake Ridge
Middle Schools Indian Trail
High Schools Science Hill
Others
Senior Community No
Tax ID 013f C 120.00 000
Acceptable Financing Cash, Conventional, VA Loan
Listing Terms Cash, Conventional, VA Loan
Read Less Info
Want to know what your home might be worth? Contact us for a FREE valuation!

Our team is ready to help you sell your home for the highest possible price ASAP
Bought with Josh Turner • Greater Impact Realty Jonesborough

"My job is to find and attract mastery-based agents to the office, protect the culture, and make sure everyone is happy! "






