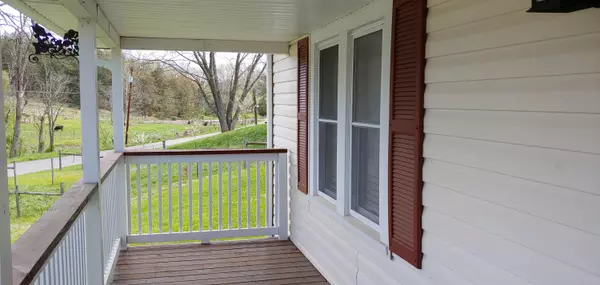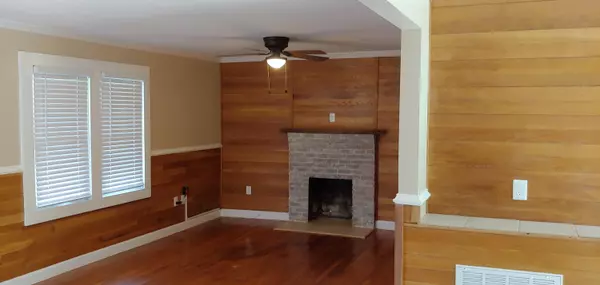$130,000
$125,000
4.0%For more information regarding the value of a property, please contact us for a free consultation.
2 Beds
1 Bath
912 SqFt
SOLD DATE : 05/21/2021
Key Details
Sold Price $130,000
Property Type Single Family Home
Sub Type Single Family Residence
Listing Status Sold
Purchase Type For Sale
Square Footage 912 sqft
Price per Sqft $142
MLS Listing ID 9920824
Sold Date 05/21/21
Style Ranch
Bedrooms 2
Full Baths 1
Total Fin. Sqft 912
Originating Board Tennessee/Virginia Regional MLS
Year Built 1948
Lot Size 0.500 Acres
Acres 0.5
Lot Dimensions pie shaped 310 x 185 x 182
Property Description
Charming 2 bdrm cottage with remodeled kitchen & bath, wood flooring throughout, reclaimed wood accent walls, newer plumbing & wiring, newer light fixtures & ceiling fans, new solid wood kitchen counter tops, new sump pump & utility sink in basement, newer exterior siding & metal roof, spice rack style pantry behind barn door, chair railing, crown molding, faux window blinds , wood burning fireplace, basement, 2 outbuildings, spring on property, Expecting multiple offers - submit best & final by Wednesday 4/14/21 at 6pm. Agent related to seller. Much info taken from CRS, buyer/buyer's agent to verify.
Location
State TN
County Washington
Area 0.5
Zoning res
Direction Interstate 81 to Exit 50. South on Hwy 93 to 81 to Cherry Hill Rd., Right on Blackley Creek. 374 on Left.
Rooms
Other Rooms Outbuilding
Basement Block, Concrete, Partial, Unfinished
Interior
Interior Features Built-in Features, Kitchen/Dining Combo, Laminate Counters, Remodeled, Utility Sink, Wired for Data
Heating Heat Pump
Cooling Ceiling Fan(s), Heat Pump
Flooring Hardwood, Tile
Fireplaces Number 1
Fireplaces Type Brick, Living Room
Fireplace Yes
Window Features Double Pane Windows,Window Treatments
Appliance Microwave, Range
Heat Source Heat Pump
Laundry Electric Dryer Hookup, Washer Hookup
Exterior
Parking Features Circular Driveway, Gravel
Roof Type Metal
Topography Level, Sloped
Porch Back, Deck, Front Porch
Building
Entry Level One
Foundation Block
Sewer Septic Tank
Water Public, Spring
Architectural Style Ranch
Structure Type Vinyl Siding
New Construction No
Schools
Elementary Schools Sulphur Springs
Middle Schools Sulphur Springs
High Schools Daniel Boone
Others
Senior Community No
Tax ID 041 029.01
Acceptable Financing Cash, Conventional, FHA
Listing Terms Cash, Conventional, FHA
Read Less Info
Want to know what your home might be worth? Contact us for a FREE valuation!

Our team is ready to help you sell your home for the highest possible price ASAP
Bought with HOLLY HUMPHREY • Premier Homes & Properties
"My job is to find and attract mastery-based agents to the office, protect the culture, and make sure everyone is happy! "






