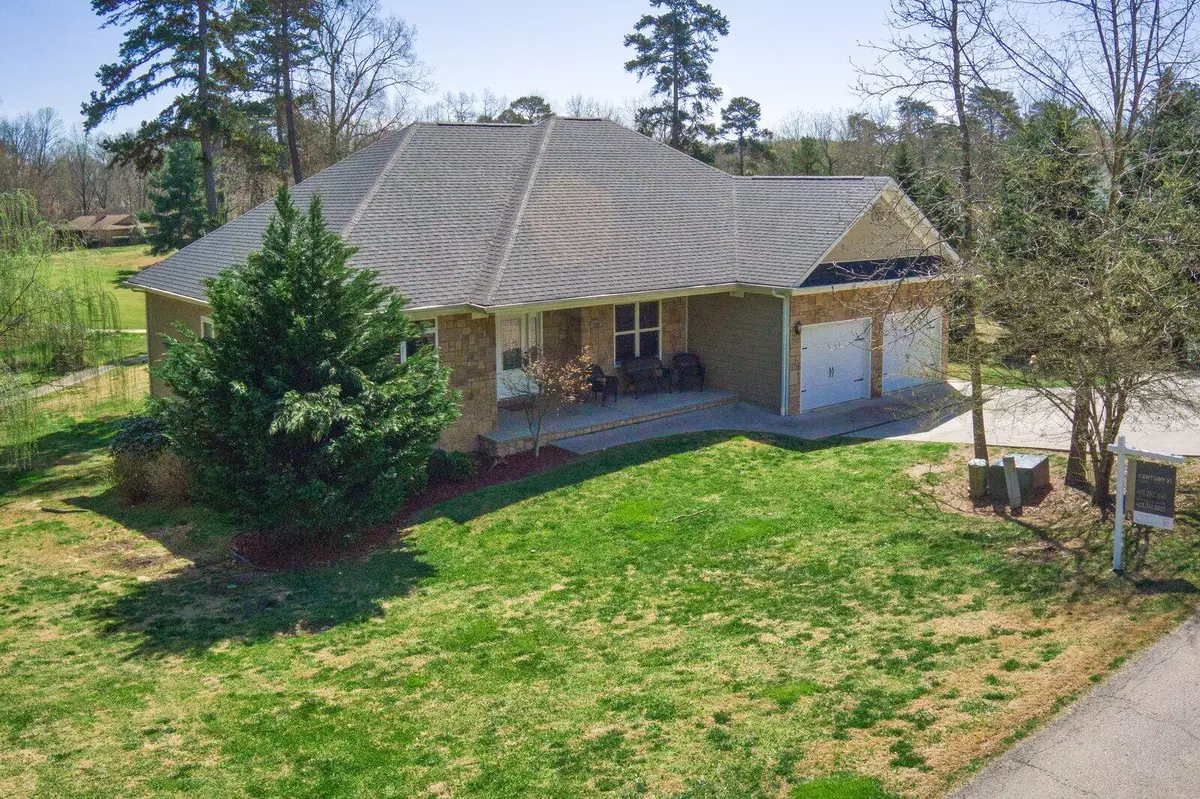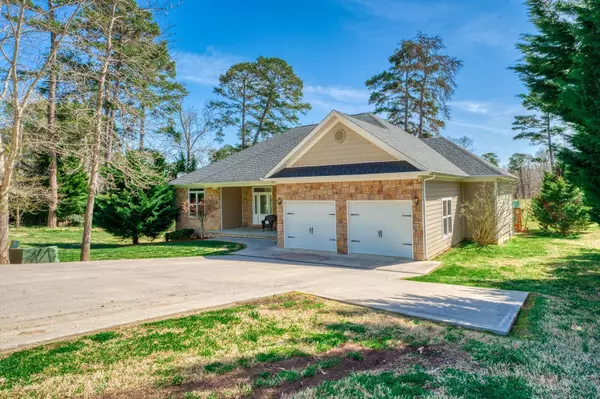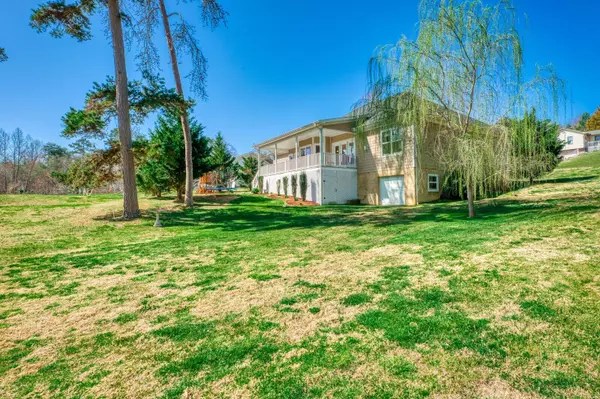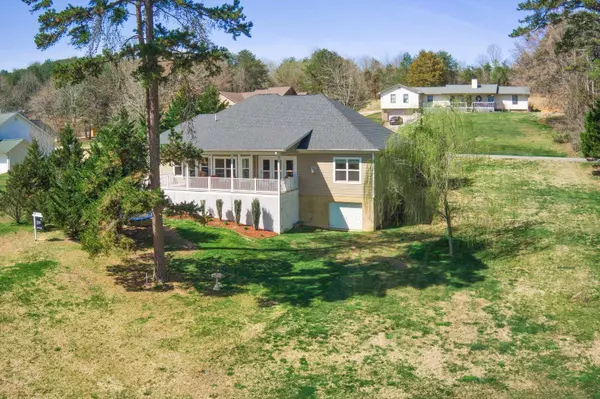$380,000
$404,000
5.9%For more information regarding the value of a property, please contact us for a free consultation.
3 Beds
2 Baths
2,370 SqFt
SOLD DATE : 07/02/2021
Key Details
Sold Price $380,000
Property Type Single Family Home
Sub Type Single Family Residence
Listing Status Sold
Purchase Type For Sale
Square Footage 2,370 sqft
Price per Sqft $160
MLS Listing ID 9919975
Sold Date 07/02/21
Style Bungalow
Bedrooms 3
Full Baths 2
Total Fin. Sqft 2370
Originating Board Tennessee/Virginia Regional MLS
Year Built 2004
Lot Size 0.420 Acres
Acres 0.42
Lot Dimensions 149.9x124.8
Property Description
If you are looking for golf course living this is the home for you. It sets on the 12th whole of Baneberry golf course that is under new owner 5/14/21 and they are remodeling and updating. This lovely home entrance starts with a beautiful marble tile foyer leading to a large great room with a recessed ceiling and gas fireplace. The kitchen features a wrap around bar, bay window, and plenty of cabinets for all of your storage needs. The open floor plan features archways for each of the main living areas. The master bedroom is enhanced with a walk in closet, master bath with a jacuzzi tub, double vanity, and walk in tile shower. Two more bedrooms with a large bathroom between, laundry room, and a formal dining room finish off this one level home. Triple full-view French doors lead out to a fully covered large deck overlooking the back yard. A two car garage with additional garage underneath for storage. All of this on a nearly half acre lot. If you enjoy the lake life then you will appreciate the short distance to the community lake access. A community dog park is coming soon! Parks & Rec host several events throughout the year such as Oktoberfest, St. Patrick's day, craft fairs, community clean up, annual yard sale, and Christmas lighting of city hall.
Location
State TN
County Jefferson
Area 0.42
Zoning R
Direction On 81 take exit 8 to Newport. turn left on to S. Davy Crocket Pkwy toward new port. 5.4 turn right onto Nina Rd. .8 miles take a slight left turn onto Harrison Ferry Rd. 1.4 miles turn right onto Mountain View. 0.3 turn left onto Back Nine .3 Miles your destination will be on your left.
Rooms
Basement Concrete, Garage Door, Unfinished
Interior
Interior Features Primary Downstairs, Eat-in Kitchen, Granite Counters, Open Floorplan, Walk-In Closet(s)
Heating Fireplace(s), Heat Pump
Cooling Heat Pump
Flooring Carpet, Hardwood, Tile
Fireplaces Number 1
Fireplaces Type Living Room
Fireplace Yes
Window Features Double Pane Windows
Appliance Dishwasher, Electric Range, Microwave, Refrigerator
Heat Source Fireplace(s), Heat Pump
Laundry Electric Dryer Hookup, Washer Hookup
Exterior
Exterior Feature Dock, Other
Parking Features Concrete
Garage Spaces 506.0
Community Features Golf
Waterfront Description Lake Privileges
View Mountain(s), Golf Course
Roof Type Shingle
Topography Level, Rolling Slope
Porch Balcony, Covered, Front Porch, See Remarks
Total Parking Spaces 506
Building
Entry Level One
Foundation Concrete Perimeter, Pillar/Post/Pier
Sewer Septic Tank
Water Public
Architectural Style Bungalow
Structure Type Stone Veneer,Vinyl Siding
New Construction No
Schools
Elementary Schools White Pine Elementary
Middle Schools White Pine Elementary
High Schools Jefferson
Others
Senior Community No
Tax ID 061k A 021.00
Acceptable Financing Cash, Conventional, FHA
Listing Terms Cash, Conventional, FHA
Read Less Info
Want to know what your home might be worth? Contact us for a FREE valuation!

Our team is ready to help you sell your home for the highest possible price ASAP
Bought with Non Member • Non Member
"My job is to find and attract mastery-based agents to the office, protect the culture, and make sure everyone is happy! "






