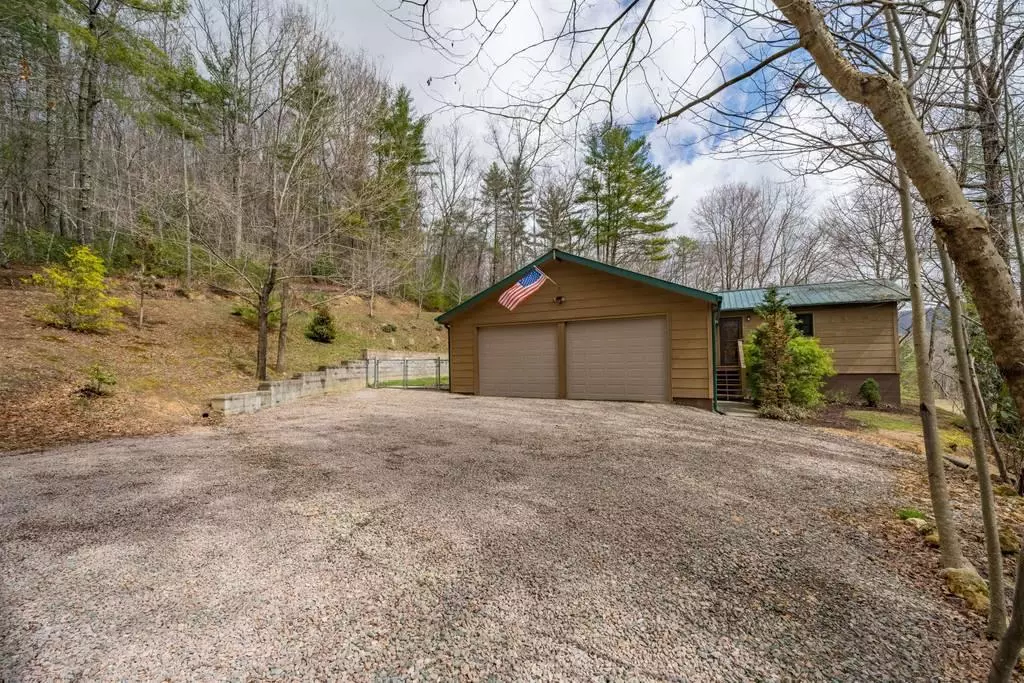$333,000
$312,000
6.7%For more information regarding the value of a property, please contact us for a free consultation.
3 Beds
3 Baths
2,040 SqFt
SOLD DATE : 05/03/2021
Key Details
Sold Price $333,000
Property Type Single Family Home
Sub Type Single Family Residence
Listing Status Sold
Purchase Type For Sale
Square Footage 2,040 sqft
Price per Sqft $163
MLS Listing ID 9919799
Sold Date 05/03/21
Style Ranch
Bedrooms 3
Full Baths 2
Half Baths 1
HOA Fees $33
Total Fin. Sqft 2040
Originating Board Tennessee/Virginia Regional MLS
Year Built 2006
Lot Size 6.330 Acres
Acres 6.33
Lot Dimensions 6.33 acres
Property Description
More pictures to come!!
Beautiful mountain retreat! Nestled in the mountain on over 6 acres, this home offers an open floor plan with 3 bedrooms and 2.5 baths, 2 stone fireplaces, vaulted ceilings and so much more. Home features hard wood floors, fully updated master bathroom, tankless water heater, metal roof, 2 car garage with ample storage and a partially fenced in yard. Basement/crawl space has recently been fully encapsulated. Step out onto the front deck to stunning views of the mountains and a horse pasture. This home is a dream and move in ready! Buyer/buyers agent to verify all information.
Location
State TN
County Johnson
Area 6.33
Zoning Residential
Direction From Elizabethton/Hampton - US 321S turn left onto Buntontown Road, left onto Copperhead Hollow Road, left on to Preserve Way, Right on to Valley Creek From Mountain City - HWY 167W to Big Dry Run, right onto Copperhead Hollow, Right onto Preserve Way, Right on to Valley Creek
Rooms
Basement Partial
Interior
Interior Features Primary Downstairs, Eat-in Kitchen, Kitchen Island, Kitchen/Dining Combo, Open Floorplan
Heating Electric, Fireplace(s), Heat Pump, Natural Gas, Electric
Cooling Ceiling Fan(s), Heat Pump
Flooring Hardwood, Tile
Fireplaces Number 2
Fireplaces Type Gas Log, Great Room, Living Room
Fireplace Yes
Window Features Double Pane Windows
Appliance Dishwasher, Gas Range, Refrigerator
Heat Source Electric, Fireplace(s), Heat Pump, Natural Gas
Exterior
Garage Gravel
Garage Spaces 2.0
View Mountain(s)
Roof Type Metal
Topography Part Wooded
Porch Deck, Rear Porch, Side Porch
Parking Type Gravel
Total Parking Spaces 2
Building
Entry Level One
Sewer Septic Tank
Water Shared Well
Architectural Style Ranch
Structure Type Wood Siding
New Construction No
Schools
Elementary Schools Doe
Middle Schools Johnson Co
High Schools Johnson Co
Others
Senior Community No
Tax ID 084 073.00
Acceptable Financing Cash, Conventional, FHA, VA Loan
Listing Terms Cash, Conventional, FHA, VA Loan
Read Less Info
Want to know what your home might be worth? Contact us for a FREE valuation!

Our team is ready to help you sell your home for the highest possible price ASAP
Bought with KIMBERLY SMITH • Southern Dwellings

"My job is to find and attract mastery-based agents to the office, protect the culture, and make sure everyone is happy! "






