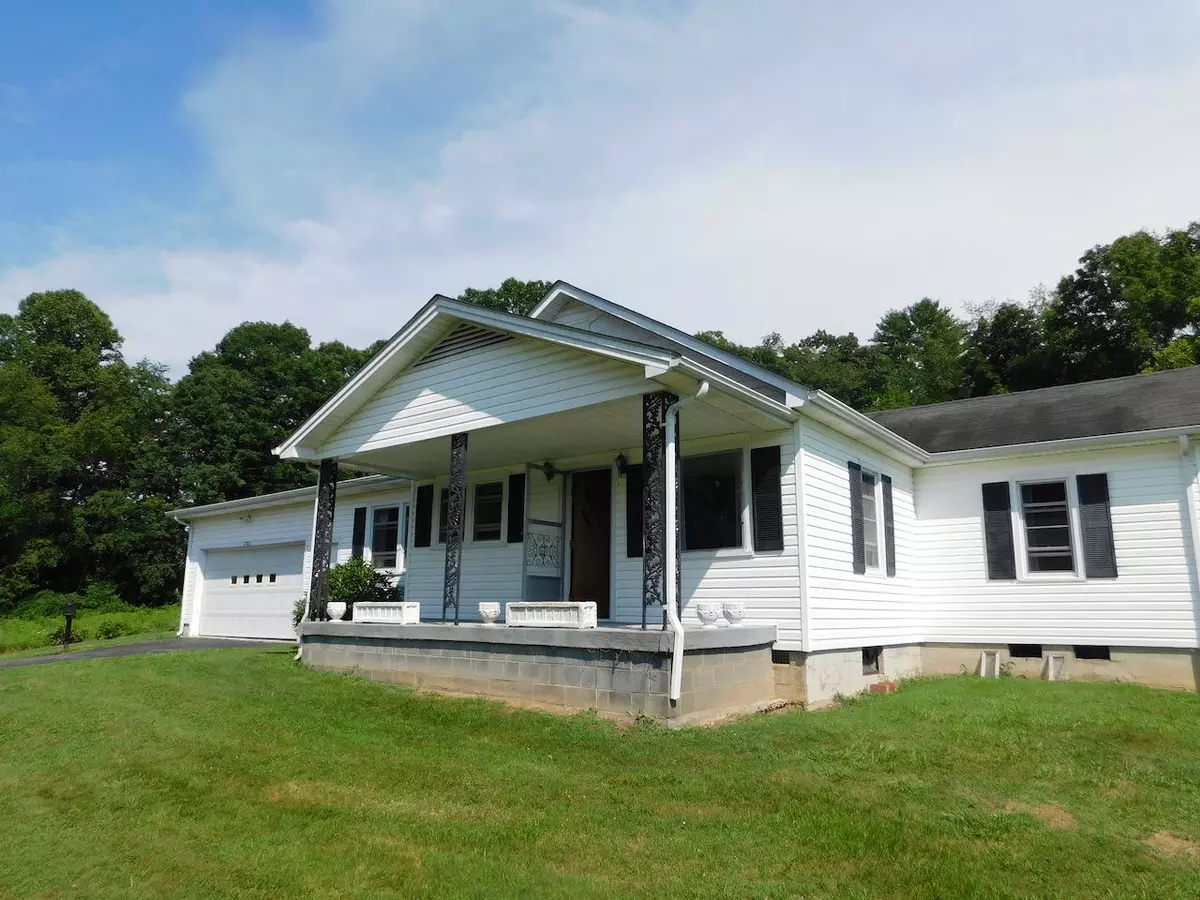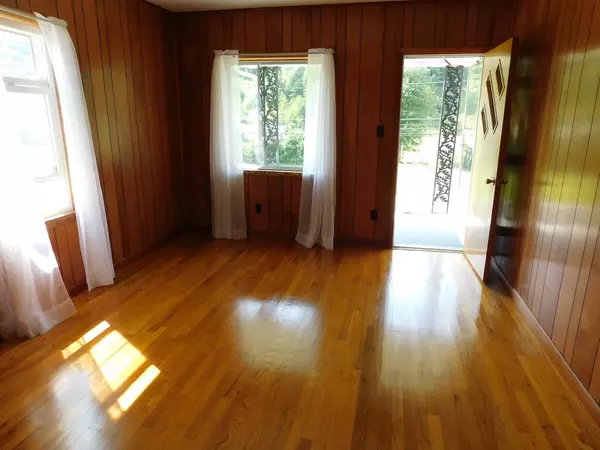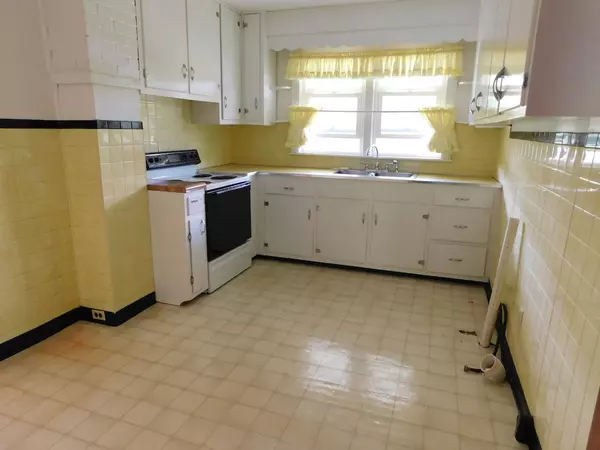$125,000
$129,000
3.1%For more information regarding the value of a property, please contact us for a free consultation.
1 Bath
1,902 SqFt
SOLD DATE : 05/20/2021
Key Details
Sold Price $125,000
Property Type Single Family Home
Sub Type Single Family Residence
Listing Status Sold
Purchase Type For Sale
Square Footage 1,902 sqft
Price per Sqft $65
MLS Listing ID 9919752
Sold Date 05/20/21
Style Traditional
Full Baths 1
Total Fin. Sqft 1902
Originating Board Tennessee/Virginia Regional MLS
Year Built 1951
Lot Size 1.820 Acres
Acres 1.82
Lot Dimensions See acreage
Property Description
Come by and check out this cute restored older house with an attached two car garage.
Located in the North-east Tennessee mountains and near the Appalachian trail and less than three miles from Watauga lake and Butler marina, this could be the perfect place if you want to enjoy nature and all it has to offer. Though this house is located in the country it is still only about 30 miles from Johnson city, and only about 13 miles to Mountain city. And if you like Snow sports it is less than 40 miles to the nearest ski area and about 33 miles to the college town of Boone, NC.
This house has just been remodeled and is move-in ready. It has two bedrooms, one office room, Living room ,den, and one bathroom. This house still has some of the original hardwood floors. It also has a full size un-finished basement, that gives you lots of room for storage or turn it into extra living space. There is a porch at the front of the house that offers partial views of the Iron mountain ridge (this ridge has numerous peaks over 4000 feet and also includes part of the Appalachian trail).This cute house comes with three acres, plenty of room for a garden or room for the kids to run and play.
Location
State TN
County Johnson
Area 1.82
Zoning Residential
Direction From the center of Butler on highway 67, go approximately 2.8 miles, property is located on the right side of the road. From Mountain City, get on Highway 67, go about 13.1 miles and property will be on the left.
Rooms
Basement Concrete, Unfinished
Interior
Heating Propane
Cooling None
Flooring Hardwood, Laminate, Vinyl
Heat Source Propane
Exterior
Garage Asphalt
Garage Spaces 2.0
View Mountain(s)
Roof Type Shingle
Topography Level, Sloped
Porch Front Porch
Parking Type Asphalt
Total Parking Spaces 2
Building
Sewer Septic Tank
Water Public
Architectural Style Traditional
Structure Type Vinyl Siding
New Construction No
Schools
Elementary Schools Little Milligan
Middle Schools Little Milligan
High Schools Hampton
Others
Senior Community No
Tax ID 074 080.00
Acceptable Financing Cash, Conventional
Listing Terms Cash, Conventional
Read Less Info
Want to know what your home might be worth? Contact us for a FREE valuation!

Our team is ready to help you sell your home for the highest possible price ASAP
Bought with Linda Zoldy • Hearth and Home Realty

"My job is to find and attract mastery-based agents to the office, protect the culture, and make sure everyone is happy! "






