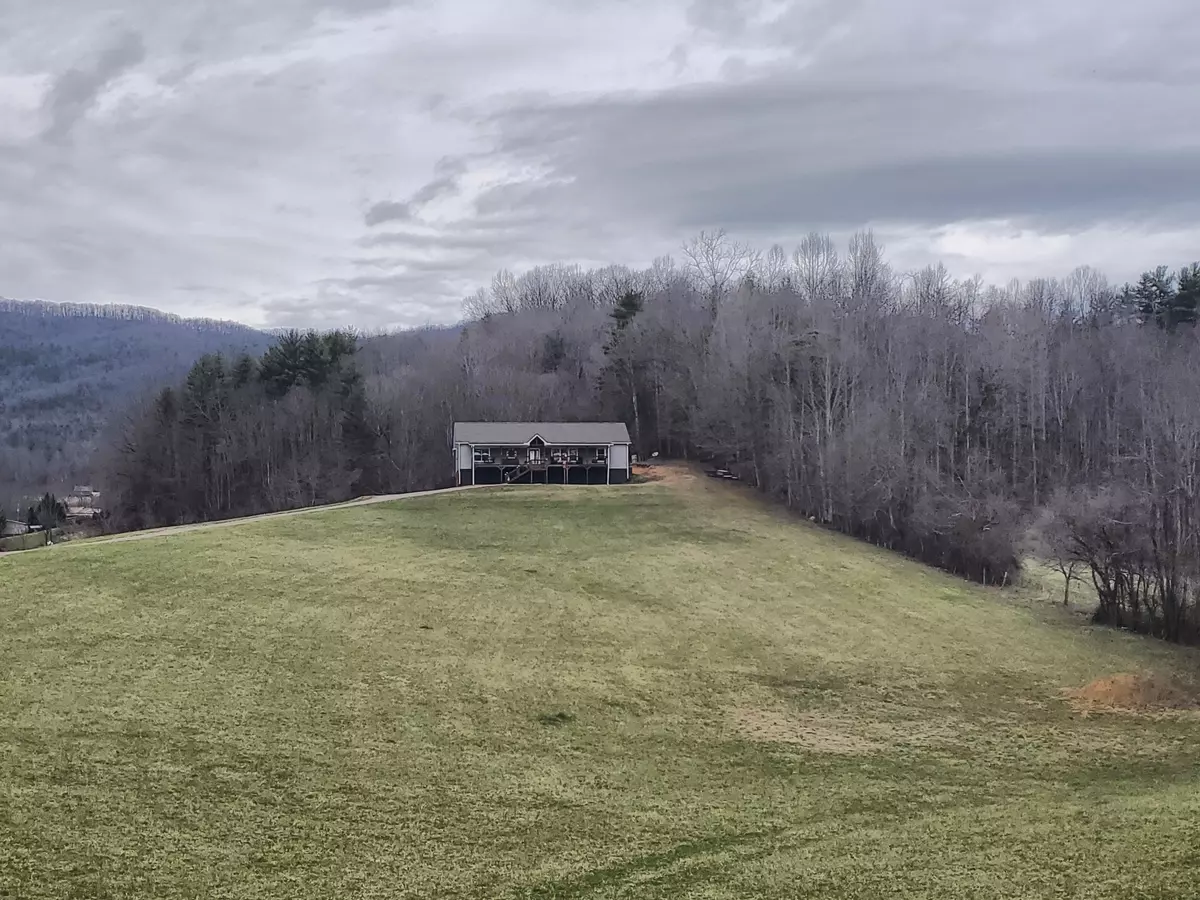$500,000
$469,900
6.4%For more information regarding the value of a property, please contact us for a free consultation.
3 Beds
2 Baths
2,040 SqFt
SOLD DATE : 04/29/2021
Key Details
Sold Price $500,000
Property Type Single Family Home
Sub Type Single Family Residence
Listing Status Sold
Purchase Type For Sale
Square Footage 2,040 sqft
Price per Sqft $245
MLS Listing ID 9919795
Sold Date 04/29/21
Style Ranch
Bedrooms 3
Full Baths 2
Total Fin. Sqft 2040
Originating Board Tennessee/Virginia Regional MLS
Year Built 2019
Lot Size 9.580 Acres
Acres 9.58
Lot Dimensions 9.58 Acres
Property Description
Are you looking for lots of room, rolling acreage and amazing views? Then this is the spot! This beautiful home is situated on 9.58 acres with an incredible view of the Doe Mountain. The home features 3 bedrooms, two baths, a large living room, dining room, kitchen and a full basement with a two car, drive-under garage. Upgrades include an elevator, hand-scraped hardwood floors, ceramic tile, granite countertops, double-pane windows, HardiePlank siding, architectural shingles, 6 inch gutters, central vacuum system, 16 SEER heat pump, on demand hot water heater, 9 foot ceilings on the main floor, and a huge, covered front porch, just to name a few. You will be just minutes from Watauga Lake, the Appalachian Trail, Creeper Trail and much, much more. Don't miss out on your opportunity to call this beauty home! Call for more details and to schedule a private showing today.
Location
State TN
County Johnson
Area 9.58
Zoning None
Direction From the intersection of Highway 421 and 67 in Mountain City, travel west for approximately 6.5 miles to Spear Branch Road and turn right. Stay right and travel to Campbell Road and turn right. The property is immediately on the left. Follow the gravel driveway to the house.
Rooms
Basement Block, Garage Door
Ensuite Laundry Electric Dryer Hookup, Washer Hookup
Interior
Interior Features Central Vacuum, Elevator, Entrance Foyer, Granite Counters, Kitchen Island, Open Floorplan, Utility Sink, Walk-In Closet(s)
Laundry Location Electric Dryer Hookup,Washer Hookup
Heating Heat Pump
Cooling Ceiling Fan(s), Heat Pump
Flooring Ceramic Tile, Hardwood
Window Features Double Pane Windows
Appliance Dishwasher, Gas Range, Refrigerator
Heat Source Heat Pump
Laundry Electric Dryer Hookup, Washer Hookup
Exterior
Exterior Feature Pasture
Garage Gravel
View Mountain(s)
Roof Type Shingle
Topography Rolling Slope
Porch Back, Covered, Front Porch
Parking Type Gravel
Building
Entry Level One
Sewer Septic Tank
Water Spring
Architectural Style Ranch
Structure Type HardiPlank Type
New Construction No
Schools
Elementary Schools Doe
Middle Schools Johnson Co
High Schools Johnson Co
Others
Senior Community No
Tax ID 052 001.00
Acceptable Financing Cash, Conventional
Listing Terms Cash, Conventional
Read Less Info
Want to know what your home might be worth? Contact us for a FREE valuation!

Our team is ready to help you sell your home for the highest possible price ASAP
Bought with TERESA HENSON • Evans & Evans Real Estate

"My job is to find and attract mastery-based agents to the office, protect the culture, and make sure everyone is happy! "






