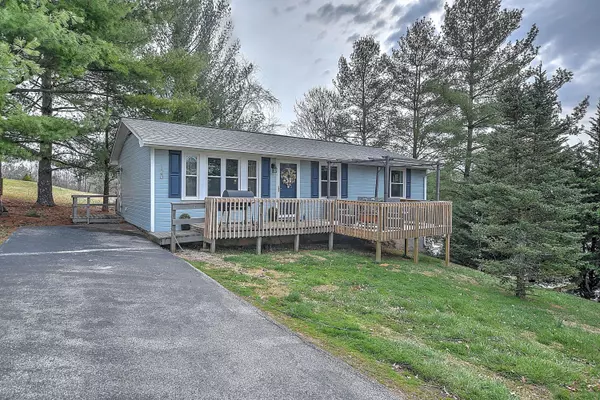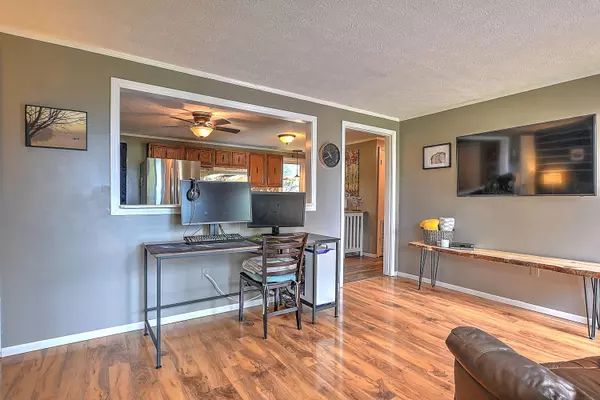$125,000
$123,000
1.6%For more information regarding the value of a property, please contact us for a free consultation.
3 Beds
1 Bath
960 SqFt
SOLD DATE : 04/23/2021
Key Details
Sold Price $125,000
Property Type Single Family Home
Sub Type Single Family Residence
Listing Status Sold
Purchase Type For Sale
Square Footage 960 sqft
Price per Sqft $130
Subdivision Not In Subdivision
MLS Listing ID 9919621
Sold Date 04/23/21
Style Ranch
Bedrooms 3
Full Baths 1
Total Fin. Sqft 960
Originating Board Tennessee/Virginia Regional MLS
Year Built 1983
Lot Size 0.350 Acres
Acres 0.35
Lot Dimensions 80X200 IRR
Property Description
**Multiple Offer Situation**
The sellers are asking for all offers to be submitted by 5:00 pm on Wednesday, March 17th.
If you're in the market for a sweet little dollhouse ON ONE LEVEL with great outdoor space, you've found it! This 3 bedroom, 1 bathroom home in Blountville features a semi-open floorplan, a spacious master bedroom, and a brand new front deck. The roof and windows have also been replaced within the last five years. Though the house has just under 1,000 square feet, there are closets at every turn for extra storage space, and the large window between the kitchen and dining room help to open the space up even more.
Don't miss this adorable and affordable home just minutes from the Pinnacle, the upcoming Casino, and the airport.
Location
State TN
County Sullivan
Community Not In Subdivision
Area 0.35
Zoning R 1
Direction From highway 126 heading in the direction of the airport, Adams Chapel Road is on your right. House is the first on the right. GPS friendly.
Interior
Interior Features Kitchen/Dining Combo, Laminate Counters, Pantry
Heating Central, Heat Pump
Cooling Central Air
Flooring Laminate, Tile
Appliance Built-In Electric Oven, Dishwasher, Dryer, Electric Range, Microwave, Washer
Heat Source Central, Heat Pump
Exterior
Garage Asphalt
Utilities Available Cable Connected
Roof Type Composition
Topography Rolling Slope
Porch Front Porch
Parking Type Asphalt
Building
Foundation Other
Sewer Septic Tank
Water Public
Architectural Style Ranch
Structure Type Vinyl Siding
New Construction No
Schools
Elementary Schools Holston
Middle Schools Central
High Schools West Ridge
Others
Senior Community No
Tax ID 065p A 004.00
Acceptable Financing Cash, Conventional, FHA, VA Loan
Listing Terms Cash, Conventional, FHA, VA Loan
Read Less Info
Want to know what your home might be worth? Contact us for a FREE valuation!

Our team is ready to help you sell your home for the highest possible price ASAP
Bought with Jessica Harkness • Evans & Evans Real Estate

"My job is to find and attract mastery-based agents to the office, protect the culture, and make sure everyone is happy! "






