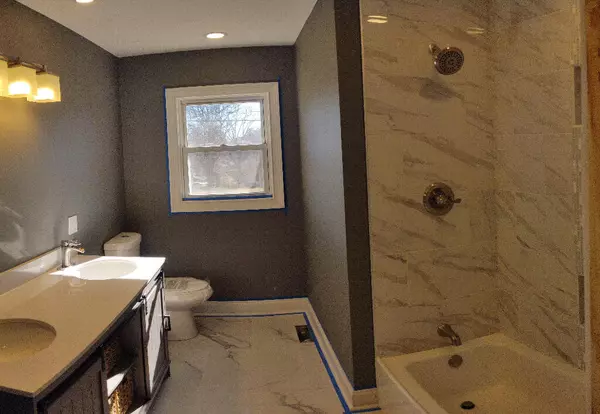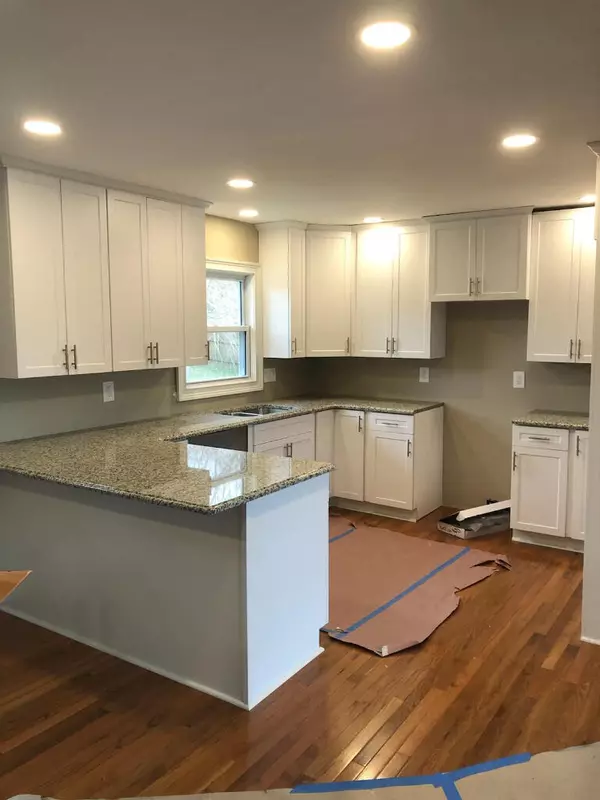$203,000
$199,900
1.6%For more information regarding the value of a property, please contact us for a free consultation.
3 Beds
2 Baths
1,700 SqFt
SOLD DATE : 04/19/2021
Key Details
Sold Price $203,000
Property Type Single Family Home
Sub Type Single Family Residence
Listing Status Sold
Purchase Type For Sale
Square Footage 1,700 sqft
Price per Sqft $119
Subdivision Cedar Valley
MLS Listing ID 9919510
Sold Date 04/19/21
Style Ranch
Bedrooms 3
Full Baths 2
Total Fin. Sqft 1700
Originating Board Tennessee/Virginia Regional MLS
Year Built 1964
Lot Size 0.310 Acres
Acres 0.31
Lot Dimensions 7500x1200x3500x1500
Property Description
Home is under contract with contingencies. Accepting backup offers.
Lovely All Brick 3 bedroom 2 bath rambler. Fireplace Garage Covered rear porch Huge yard quiet neighborhood.
Improvements added such as covered porch, addition of family room, and workshop in fully fenced backyard.
Home is almost completed renovations/updated open floor plan for living room, dining room, and kitchen. All new hardwood flooring, new recessed lighting, new kitchen premium white shaker style cabinets, new granite countertops, new 6 panel doors, new trim and new molding.
Two full custom tiled bathrooms, primary bedroom has with walk in shower, guest bathroom has new 60'' double sink vanity, new custom tile tub/shower for guest bathroom, custom design tile floors and wall tile to ceiling accent mosaic tile with built in niches for storage.
Easy possibility of third half/full bathroom near laundry/mud pantry room.
Drywall and all ceilings freshly painted
Location
State TN
County Sullivan
Community Cedar Valley
Area 0.31
Zoning RES
Direction Weaver to Belmont
Rooms
Basement Crawl Space
Primary Bedroom Level First
Interior
Interior Features Bar, Eat-in Kitchen, Pantry, Shower Only
Heating Central
Cooling Ceiling Fan(s)
Flooring Tile
Fireplaces Type Living Room, Wood Burning Stove
Fireplace Yes
Appliance Dishwasher, Disposal, Microwave, Refrigerator, Other
Heat Source Central
Exterior
Exterior Feature Other
Parking Features Attached
Garage Spaces 1.0
Roof Type Metal
Topography Level
Porch Covered, Patio
Total Parking Spaces 1
Building
Entry Level One
Sewer Public Sewer
Water Public
Architectural Style Ranch
Structure Type Brick,Other
New Construction No
Schools
Elementary Schools Fairmont
Middle Schools Vance
High Schools Tennessee
Others
Senior Community No
Tax ID 038b A 024.00
Acceptable Financing Cash, Conventional, FHA, VA Loan
Listing Terms Cash, Conventional, FHA, VA Loan
Read Less Info
Want to know what your home might be worth? Contact us for a FREE valuation!

Our team is ready to help you sell your home for the highest possible price ASAP
Bought with AMY BOOHER • Berkshire HHS, Jones Property Group
"My job is to find and attract mastery-based agents to the office, protect the culture, and make sure everyone is happy! "






