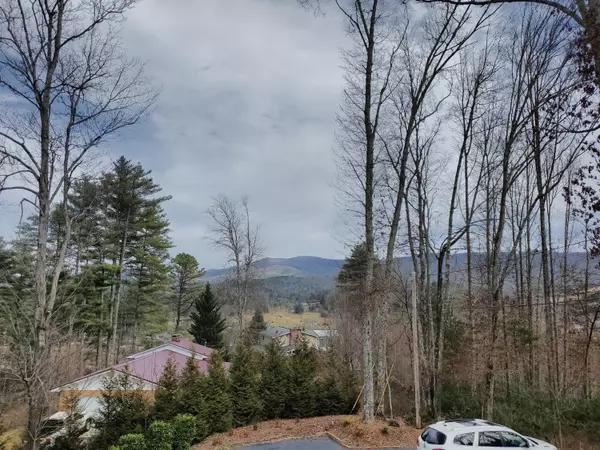$302,000
$289,900
4.2%For more information regarding the value of a property, please contact us for a free consultation.
4 Beds
3 Baths
2,728 SqFt
SOLD DATE : 04/30/2021
Key Details
Sold Price $302,000
Property Type Single Family Home
Sub Type Single Family Residence
Listing Status Sold
Purchase Type For Sale
Square Footage 2,728 sqft
Price per Sqft $110
MLS Listing ID 9919462
Sold Date 04/30/21
Style Split Foyer
Bedrooms 4
Full Baths 3
Total Fin. Sqft 2728
Originating Board Tennessee/Virginia Regional MLS
Year Built 1978
Lot Size 0.910 Acres
Acres 0.91
Lot Dimensions 206 x 193
Property Description
Come check out this spacious, 5 bedroom, 3 bath split foyer home! This home is located just 2 minutes from town, overlooking the mountains and the city. The home features two bedrooms and two baths, a large den/gameroom and utility room on the first floor. The second level features a large living and dining area, eat-in kitchen and three additional bedrooms and another bathroom. Enjoy upgraded triple-pane windows, newer siding and architectural shingles, a heat pump for heating and cooling, professional landscaping, security system and much, much more. Make an appointment to see this one today!
Location
State TN
County Johnson
Area 0.91
Zoning Residential
Direction From the intersection of Highway 67 W and 421, proceed west to Sunset Drive and turn right. Follow Sunset to the T intersection and bear left on to Cedar. Stay left on Cedar and the property is on the left with a sign.
Interior
Interior Features Primary Downstairs, Eat-in Kitchen, Entrance Foyer, Laminate Counters, Walk-In Closet(s)
Heating Heat Pump, Propane
Cooling Ceiling Fan(s), Heat Pump
Flooring Carpet, Laminate
Equipment Satellite Dish
Window Features Insulated Windows
Appliance Dishwasher, Electric Range
Heat Source Heat Pump, Propane
Laundry Electric Dryer Hookup, Washer Hookup
Exterior
Parking Features Asphalt, Attached, Garage Door Opener
View Mountain(s)
Roof Type Shingle
Topography Part Wooded, Sloped
Porch Covered, Front Porch
Building
Entry Level Two
Sewer Public Sewer
Water Public
Architectural Style Split Foyer
Structure Type Stone Veneer,Vinyl Siding
New Construction No
Schools
Elementary Schools Mountain City
Middle Schools Johnson Co
High Schools Johnson Co
Others
Senior Community No
Tax ID 040l A 016.00
Acceptable Financing Cash, Conventional, FHA
Listing Terms Cash, Conventional, FHA
Read Less Info
Want to know what your home might be worth? Contact us for a FREE valuation!

Our team is ready to help you sell your home for the highest possible price ASAP
Bought with Joy Miller • Premier Homes & Properties JC
"My job is to find and attract mastery-based agents to the office, protect the culture, and make sure everyone is happy! "






